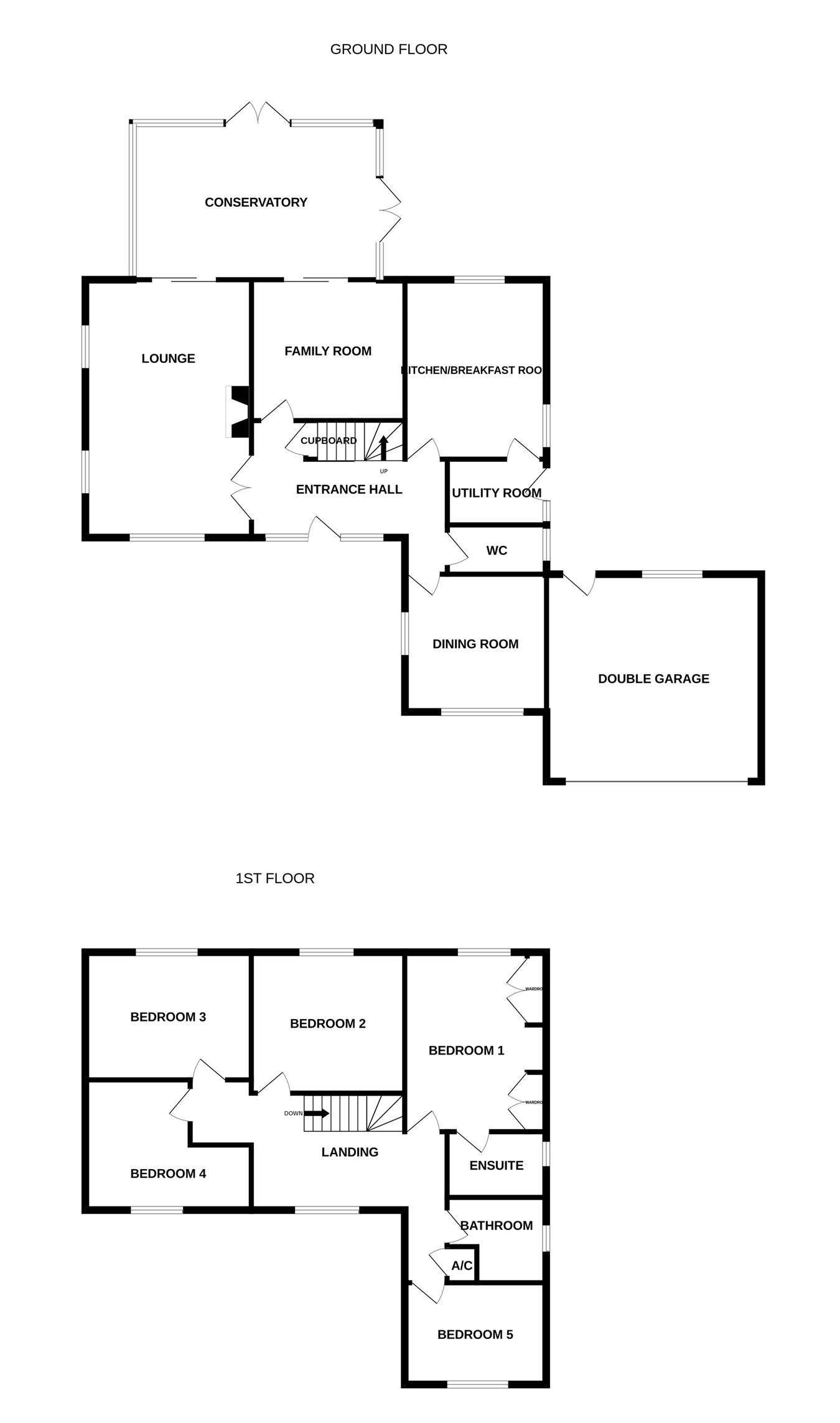Detached house for sale in Pamington, Tewkesbury GL20
* Calls to this number will be recorded for quality, compliance and training purposes.
Property features
- South west facing garden backing onto fields
- Energy efficient solar panels
- Heart of Pamington Village
- 5 Bedrooms
- Main with ensuite
- Double garage and ample driveway parking
- Triple aspect lounge with log burner
- 2 further reception rooms
- Large conservatory
- Utility room
Property description
On entering the hallway you will immediately gain a sense of the generously proportioned accommodation it offers. To the left double doors lead into the triple aspect lounge with patio doors into the large conservatory at the rear. The lounge also has the benefit of a multi fuel burner. Adjacent and also connected to the conservatory via patio doors is a second reception room, ideal as a play room, home office or dining room.
There is a third reception room at the front of the property which is currently used as a formal dining room.
The dual aspect kitchen/breakfast room is also at the rear of the property and is fitted with a range of wall and base units with an integrated electric oven, hob, extractor, dishwasher and fridge. A door leads into a useful utility room again fitted with wall and base units and with the advantage of a door out to the side of the property.
Completing the accommodation on the ground floor is a guest wc.
On the first floor there are five bedrooms and a family bathroom. The main bedroom benefitting from fitted wardrobes and an ensuite shower room.
The bathroom comprises of a panel bath with shower over, a pedestal wash basin and low level wc.
The property has the benefit of lpg fired central heating and double glazed windows. In addition there is the benefit of solar panels which are owned outright and provide 4.2kw of solar energy with a fit rate of approx. 24p per kw.
Outside there is a double garage attached to the house with a personal door out to the rear garden. The front garden is laid to lawn with a gated gravel driveway which provides ample off road parking, turning and access to the double garage.
The sunny aspect rear garden is lovely, laid to lawn with mature shrubs and trees and patio areas. There is access to the front garden at the side of the property.
Located in the heart of Pamington village, a rural hamlet located 1.5 miles away from the new Garden Town of Aschurch which will provide excellent amenities including eateries, garden centre and designer outlet shops.
Situated between Bishops Cleeve, Cheltenham and Tewkesbury, and within easy access to the motorway and rail networks, it is an ideal commuter base.
Ground Floor
Lounge
19' 10" x 11' 1" (6.05m x 3.38m)
Kitchen/Breakfast Room
13' 10" x 10' 11" (4.22m x 3.33m)
Dining Room
10' 10" x 10' 7" (3.30m x 3.23m)
Family Room
11' 10" x 10' 10" (3.61m x 3.30m)
Conservatory
19' 0" x 12' 1" (5.79m x 3.68m)
Utility Room
7' 9" x 5' 1" (2.36m x 1.55m)
WC
First Floor
Bedroom 1
13' 11" x 8' 9" (4.24m x 2.67m)
Ensuite
Bedroom 2
11' 11" x 10' 11" (3.63m x 3.33m)
Bedroom 3
9' 10" x 12' 10" (3.00m x 3.91m)
Bedroom 4
12' 10" max x 9' 9" (3.91m max x 2.97m)
Bedroom 5
10' 10" x 7' 10" (3.30m x 2.39m)
Outside
Double Garage
16' 7" x 16' 0" (5.05m x 4.88m)
Summerhouse
Property info
For more information about this property, please contact
Engall Castle Ltd, GL20 on +44 1684 770058 * (local rate)
Disclaimer
Property descriptions and related information displayed on this page, with the exclusion of Running Costs data, are marketing materials provided by Engall Castle Ltd, and do not constitute property particulars. Please contact Engall Castle Ltd for full details and further information. The Running Costs data displayed on this page are provided by PrimeLocation to give an indication of potential running costs based on various data sources. PrimeLocation does not warrant or accept any responsibility for the accuracy or completeness of the property descriptions, related information or Running Costs data provided here.




























.gif)
