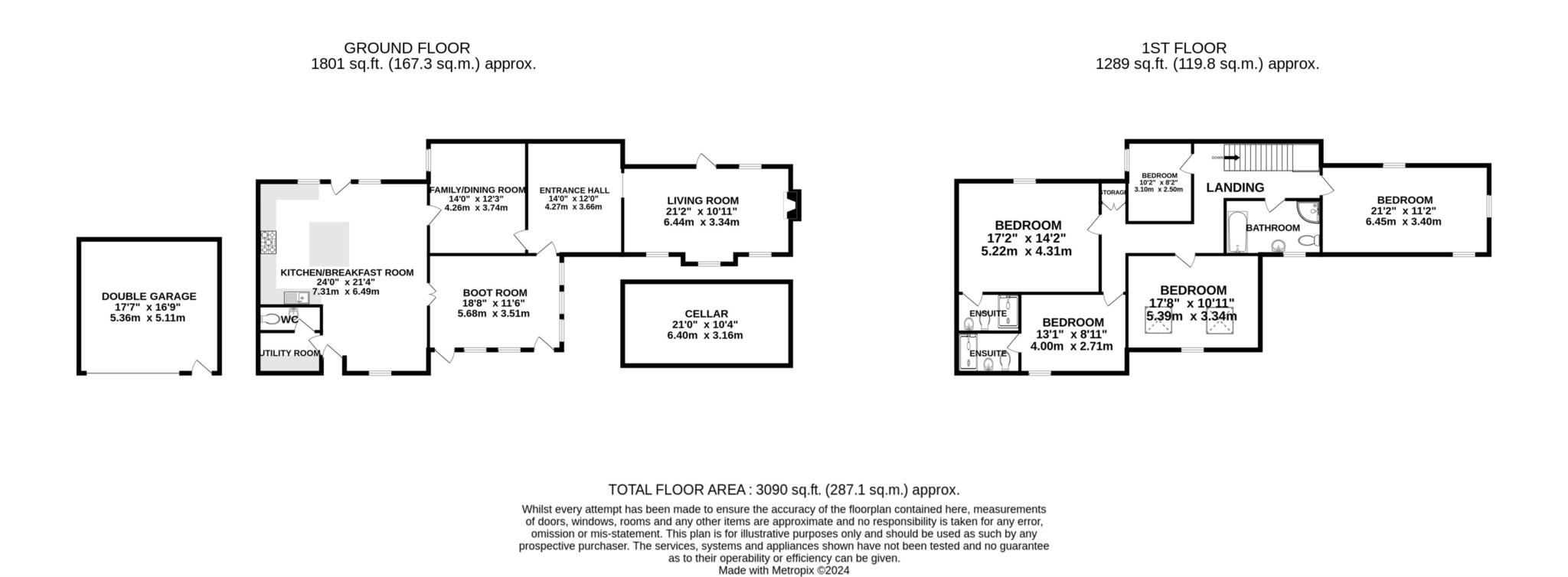Property for sale in High Street, Kemerton, Tewkesbury, Gloucestershire GL20
* Calls to this number will be recorded for quality, compliance and training purposes.
Property features
- Five bedroom, attached period family home, offered for sale with no onward chain
- Situated within a desirable village setting, offering pub, village hall and coffee shop
- The property sits at the heart of the village and backs onto open fields
- Beautifully presented and recently refurbished so presenting a home ready to move into and enjoy
- Wonderfully appointed kitchen/breakfast room with integrated appliances
- Living room with log burning stove inset to the chimney breast
- Four double bedrooms, one single room and four piece family bathroom
- Two of the five bedrooms benefit from en suite shower rooms
- Driveway parking for several vehicles. Detached single garage with light and power
- Gardens encompass three sides of the property offering lawns, paved terrace and hot tub
Property description
Welcome to Walnut House, a wonderful example of a period five bedroom attached family home, located in the highly desirable village of Kemerton, offered to the market with no onward chain and in recently, has undergone internal and external updates so ensuring that the new owners can move in and enjoy the home from the very first minute.
Kemerton affords a real sense of community, with its two churches, a village hall, which holds several events and a public house, the Crown Inn. The neighbouring village of Bredon is slightly larger and here there are further amenities to include a village shop and post office, a church, two further public houses, The Fox and Hounds and The Royal Oak.
The village of Bredon also offers a rugby and football club plus a doctor's surgery and there is also a primary school. For those that play cricket, there are cricket grounds in both Westmancote and Overbury. For those needing to commute, the M5 motorway is within a 10-minute drive and provides north and southbound junctions to Birmingham and Bristol whilst within equal distance, is the A46 for those needing to access Warwick or Stratford.
Returning to the property, the home is spacious, well-appointed with each room flowing into the other with ease. The home affords two formal receptions to the ground floor along with the inner hall and boot room. Of the reception rooms, the living room benefits from a log burning stove inset to the chimney breast whilst the dining room, located off the kitchen/breakfast room can be used for a multitude of purposes.
The kitchen/breakfast which has been refitted enjoys a wealth of units, a block wood worksurface, a ceramic sink and a wealth of integrated appliances to include double oven, induction hob, extractor fan and full-size dishwasher.
A door from the kitchen leads to the 'Kitchen Garden', a small patio garden providing the perfect sun trap for morning coffee or easy outside dining
Completing the ground floor accommodation is the separate utility room and downstairs cloakroom. The home also benefits from a cellar, which is accessed from the entrance hall and is perfect for providing additional storage
Moving upstairs, all the bedrooms are of a good size with four of the rooms being double bedrooms with the final room being a nice sized single bedroom. Of the four double bedrooms, the master bedroom and guest bedroom enjoy en suite shower rooms whilst completing the upstairs accommodation is the four-piece family bathroom.
Stepping outside, the shingled driveway provides parking for several vehicles whilst a pedestrian gate leads into the properties enclosed garden. Within the garden there is a paved terraced which features a covered hot tub, from which one can enjoy the views over the neighbouring paddock where sheep can be found grazing. The remainder of the garden is laid to lawn which is enclosed by fencing and a natural stone wall. To the head of the gardens is a detached garage which benefits from light and power and storage to the eaves.
Directions
To locate the property, please enter the following postcode into your sat nav system: GL20 7JE. Upon arrival, the property can be identified by our For Sale sign
what3words /// extremely.reclusive.waddled
Notice
Please note we have not tested any apparatus, fixtures, fittings, or services. Interested parties must undertake their own investigation into the working order of these items. All measurements are approximate and photographs provided for guidance only.
Property info
For more information about this property, please contact
Hughes Sealey, GL20 on +44 1242 393943 * (local rate)
Disclaimer
Property descriptions and related information displayed on this page, with the exclusion of Running Costs data, are marketing materials provided by Hughes Sealey, and do not constitute property particulars. Please contact Hughes Sealey for full details and further information. The Running Costs data displayed on this page are provided by PrimeLocation to give an indication of potential running costs based on various data sources. PrimeLocation does not warrant or accept any responsibility for the accuracy or completeness of the property descriptions, related information or Running Costs data provided here.





































.png)
