Semi-detached house for sale in Burlington Road, Altrincham WA14
* Calls to this number will be recorded for quality, compliance and training purposes.
Property features
- Superbly Proportioned Period Semi Detached
- Three Reception Rooms
- Breakfast Kitchen
- Six Bedrooms
- Two Bath/Shower Rooms
- Cellars offering enormous potential to convert Subject to Planning
- Driveway
- Stunning Gardens
- No chain
- 3018SQFT
Property description
A most attractive and superbly proportioned period semi detached family home located in this peaceful backwater close to altrincham town centre and with the open space of john leigh park on the doorstep. 3018SQFT
Hall. Lounge. Dining Room. Family Room. Breakfast Kitchen. Utility Room. Six Bedrooms. Two Bath/ Shower Rooms. Cellars. Driveway. Tandem Double Garage. Stunning Gardens. No chain!
A most attractive and superbly proportioned, bay fronted Period Semi Detached property enjoying an elevated position on this peaceful backwater road, ideally located within walking distance of Altrincham Town Centre, its facilities, the popular Market Quarter, the Metrolink, excellent schools and with the open space of John Leigh Park on the doorstep.
The well presented property enjoys versatile family accommodation arranged over Four Floors, extending to some 3018 square feet enjoying a wealth of original character features to include high corniced ceilings, original or reproduction fireplaces, internal panelled doors, decorative architraves and a spindle balustrade staircase rising through the floors.
The accommodation provides a Hall, Lounge, Dining Room, Family Room and Breakfast Kitchen to the Ground Floor and Six Bedrooms served by Two Bath/Shower Rooms over the Two Upper Floors.
To the Lower Ground Floor are the Cellars which extend under the whole footprint of the house, which offers enormous potential for conversion to create additional living space, subject to any necessary consents and currently incorporates an Integral Tandem Garage, Utility Room and Wine Cellar.
Externally, the property stands on a good sized, private Garen plot which is South West facing therefore enjoys a sunny aspect.
This property is offered for sale with no chain and could be moved into with the minimum of fuss.
Comprising:
Steps rise to a covered Porch. Original Entrance door leads to a spacious Hall with a spindle balustrade staircase rising to the Upper Floors. Window to the side elevation. Doors provide access to the Ground Floor Living Accommodation. Dado rail surround.
Lounge with wide bay window to the front elevation. Impressive fireplace with tiled insert and hearth to the chimney breast. Picture rail surround. Coved ceiling. Solid wood flooring.
Dining Room with two windows overlooking the Family Room. Fireplace feature to the chimney breast. Picture rail surround.
Breakfast Kitchen fitted with an extensive range of base and eye level units with worktops over, inset into which is a double sink unit with mixer tap over. Window to the rear elevation. Tiled floor. Integrated appliances include a double oven, four ring gas hob with extractor fan over and there is space for additional kitchen appliances.
Walk in Pantry with window to the side elevation. Built in shelving. Tiled floor.
Family Room with vaulted ceiling and three inset Velux windows. Bi-fold doors enjoy views over and provide access to the gardens to the rear. Additional glazed door providing access to the same.
To the First Floor Landing there is access to Three Double Bedrooms served by a Family Bathroom. A staircase rises to the Second Floor Landing.
Principal Bedroom One with sash window enjoying views over the gardens to the rear. Attractive fireplace feature to the chimney breast and built in high gloss contemporary wardrobes to either side of the chimney breast recesses.
Bedroom Two with two sash windows to the front elevation. Built in wardrobes display shelves along one wall providing ample hanging and storage space. Stripped and stained floorboards.
Bedroom Three with sash window to the rear elevation enjoying views over the delightful gardens.
The Bedrooms are served by a Family Bathroom fitted with a contemporary white suite and chrome fittings, providing a bath with thermostatic shower over, wash hand basin and WC. Tiling to the walls and floor. Two windows to the side and rear elevations.
To the Second Floor Landing there is access to Three further Bedrooms and a Shower Room. Window to the front elevation.
Bedroom Four with windows to the rear elevation. Attractive fireplace feature to the chimney breast.
Bedroom Five with window to the front elevation.
Bedroom Six with attractive sloping ceiling with inset Velux window. Built in sink unit.
The Bedrooms are served by a Shower Room fitted with a modern white suite and chrome fittings, providing an enclosed shower cubicle with electric shower and glazed doors, wash hand basin and WC. Tiling to the shower and sink areas. Tiled floor. Window to the front elevation.
To the Lower Ground Floor are the extensive Cellers providing generous ceiling height and offer potential to convert into additional living space, subject to any necessary building consents. The Cellars currently provide a Tandem Double Garage, Utility Room and Wine Cellar.
Externally, the front of the property is approached via a Driveway providing off road Parking for two cars, returning to the Lower Ground Floor Tandem Double Garage. There is additional on street resident Permit Parking.
The Gardens to the property are without doubt one of the most attractive features. The front Garden is approached through a gate with a path leading to the front door, flanked by flower beds with mature shrubs, bushes and plants.
The rear Garden is of a superb size, laid to a large expanse of lawn, enclosed with tall, mature bushes, trees and plants providing excellent all year round screening.
The Garden enjoys a South West facing and therefore sunny aspect.
This property is offered for sale with no chain and could be moved into with the minimum of fuss.
- Freehold
- Council Tax Band F
Property info
Floor Plan View original
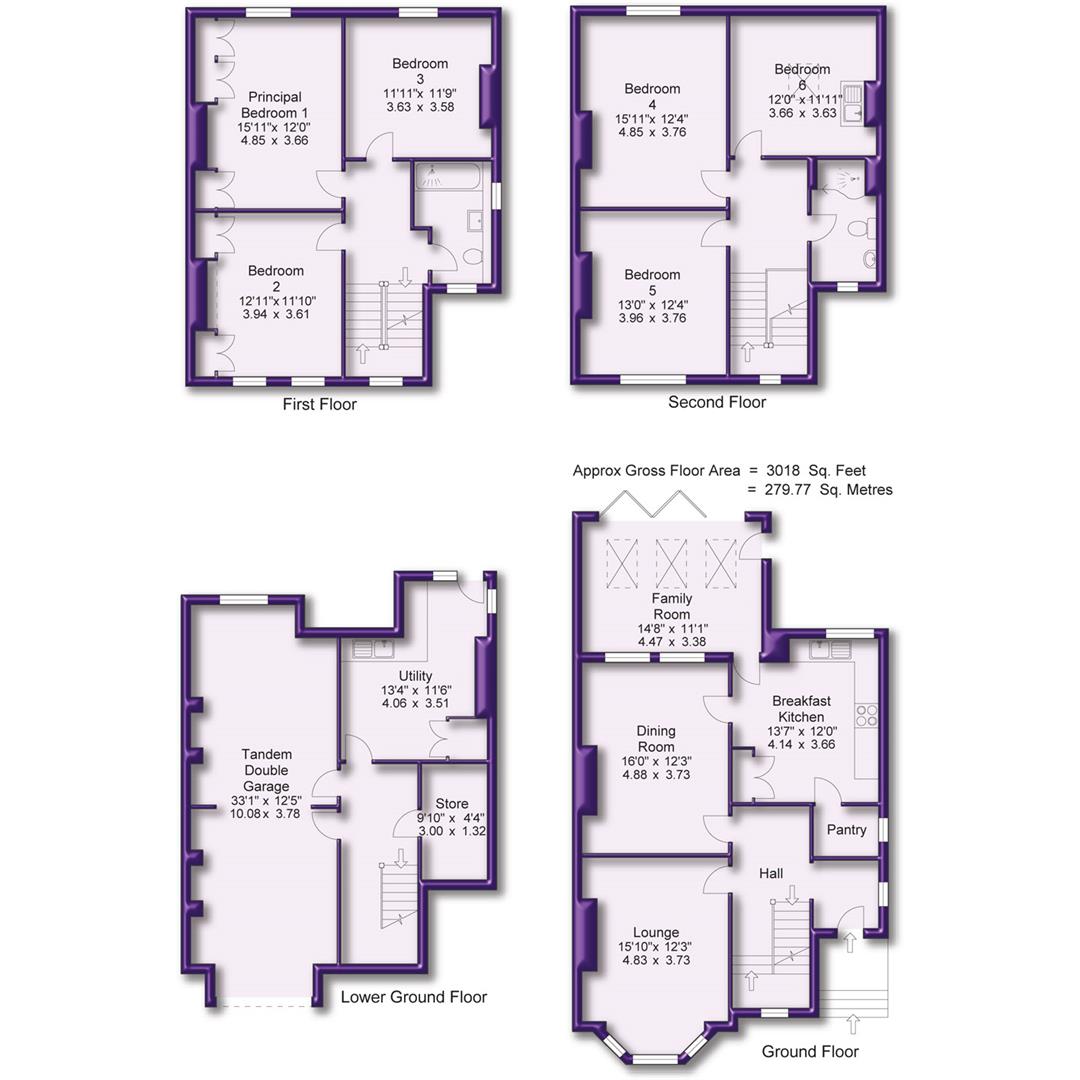
Lower Ground Floor Plan View original
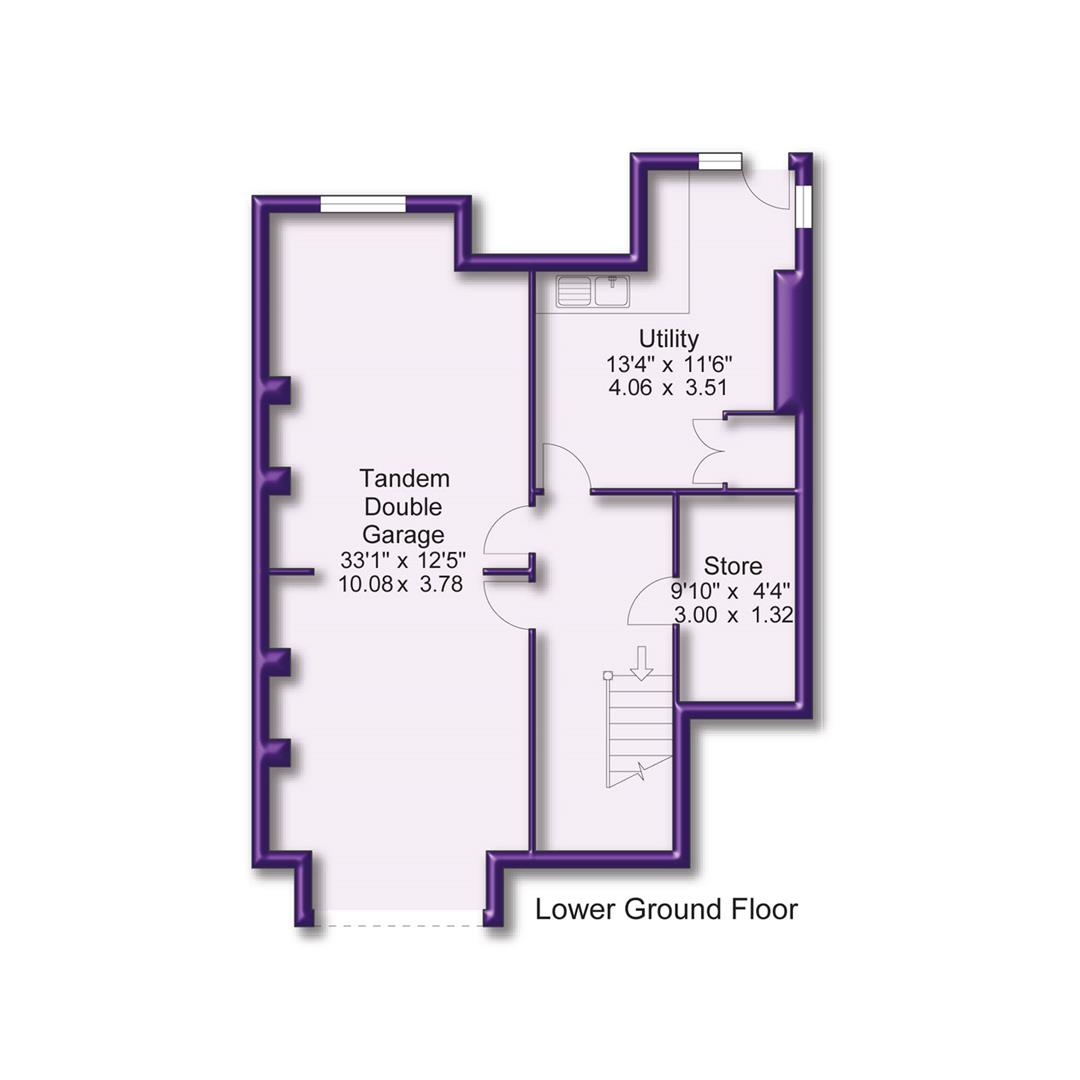
Ground Floor Plan View original
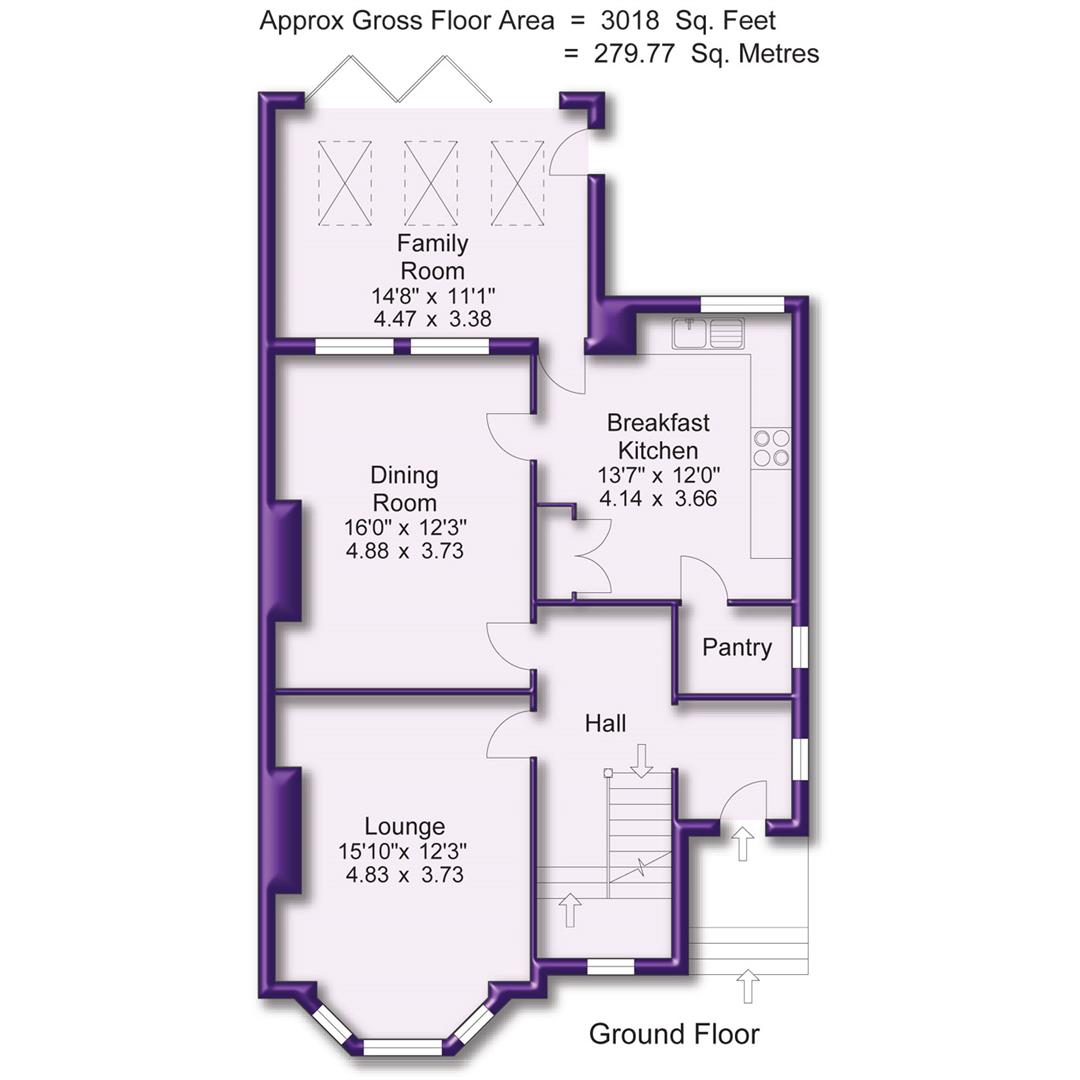
First Floor Plan View original
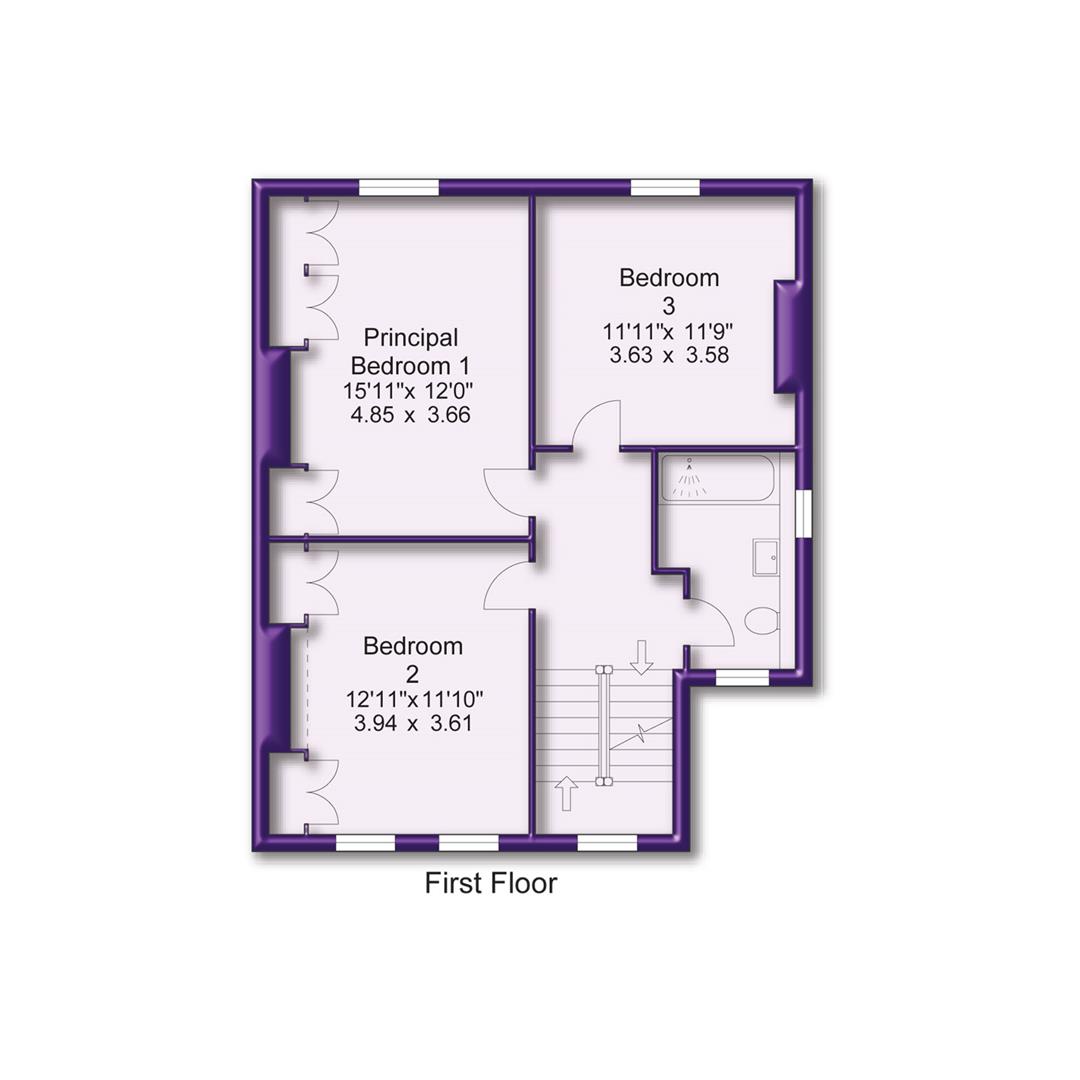
Second Floor Plan View original
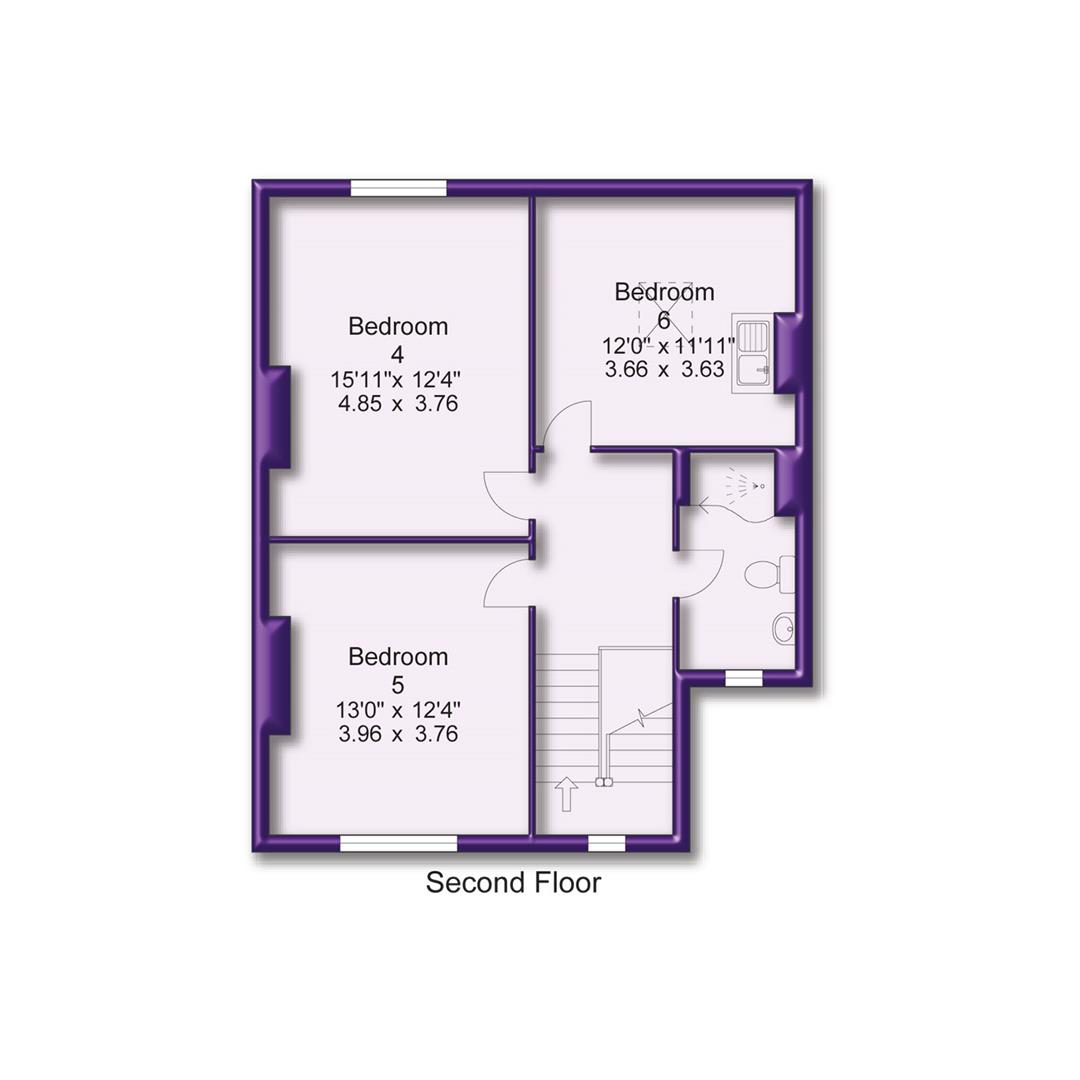
For more information about this property, please contact
Watersons, WA15 on +44 161 506 1925 * (local rate)
Disclaimer
Property descriptions and related information displayed on this page, with the exclusion of Running Costs data, are marketing materials provided by Watersons, and do not constitute property particulars. Please contact Watersons for full details and further information. The Running Costs data displayed on this page are provided by PrimeLocation to give an indication of potential running costs based on various data sources. PrimeLocation does not warrant or accept any responsibility for the accuracy or completeness of the property descriptions, related information or Running Costs data provided here.

















































.png)