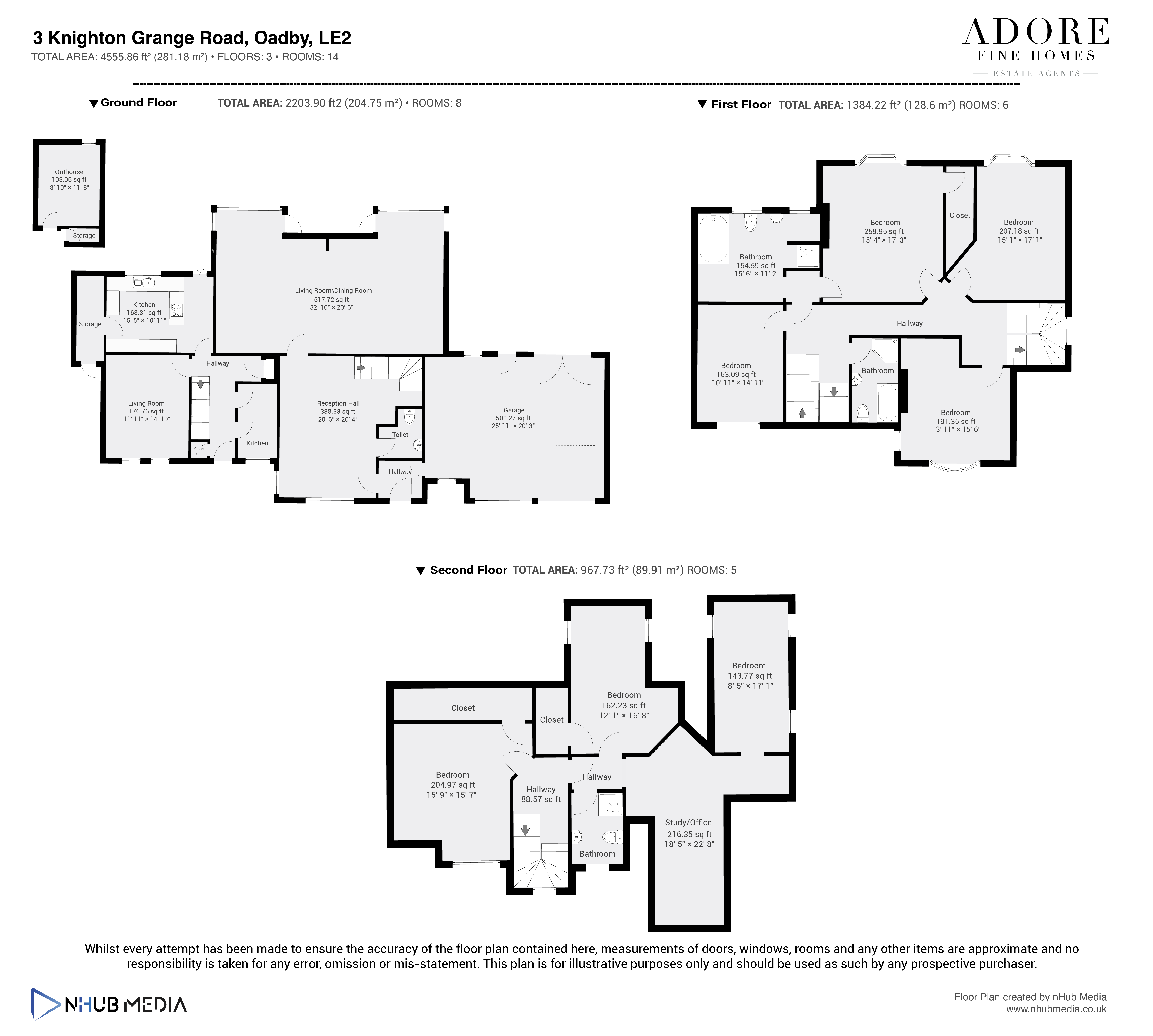Detached house for sale in Knighton Grange Road, Leicester LE2
* Calls to this number will be recorded for quality, compliance and training purposes.
Property features
- Imposing Edwardian detached family home of quality.
- Beautifully presented and well appointed.
- Over 4750 sq ft of accommodation.
- Three light and airy reception rooms.
- Six bedrooms and three bathrooms.
- Double garage with twin electric doors.
- Mature, southerly facing and private rear gardens.
- Wealth of period features.
- Useful cellar with laundry room.
Property description
Beech house was built in 1898 to an exacting standard and specification and is presented with a wealth of original period features to include oak flooring, detailed and decorative architraving throughout, deep skirting, high ceilings, stripped oak panelled internal doors and full height windows.
The beautifully appointed accommodation includes
Entrance Porch.
Having door to double garage and door to
Reception Hallway.
A grand reception hall with Oak flooring, fire surround with woodburning stove, stairs to first floor and feature window to front with window seat
Cloaks/WC.
With low level WC, wash hand basin and tiled floor
Stunning Lounge/Dining room.
A light and airy through lounge/diner with period fireplace ideal for entertaining with feature height windows and doors to rear terrace affording lovely garden views.
Kitchen
Being fitted with a variety of base and eye level units providing ample work top surfaces with granite work tops, single ceramic sink and drainer, a range of fitted appliances, breakfast bar, walk in pantry, window to rear garden and door to rear terrace.
Inner Hall
Leading to
Front Living Room.
Currently used as a office/study and fitted with a comprehensive range of office fitted furniture with two windows to the front elevation.
Kitchenette
With base unit and wash hand basin with window to front.
Cellarage/Laundry Room
Door down to cellar which has been cleverly converted into a generously proportioned utility space with separate wash room with base unit and two wash hand basins. The remainder is tiled with plumbing for washing machine and housing central heating boiler.
First Floor
landing leading to
Bedroom One
Having a window to the front
Bedroom Two
With a window overlooking the rear garden.
Bedroom Three (Master)
A lovely master bedroom with walk in wardrobe, window to the rear garden and door to
En-suite Bathroom
Comprising a four piece suite with a low level WC, wash hand basin, bath with personal shower, shower cubicle and windows to the rear garden.
Bedroom Four
Having a window to the front
Family Bathroom
Comprising a three piece white suite and shower cubicle.
Second Floor
Landing with doors to
Bedroom Five
With window to the front elevation and built in wardrobe.
Bedroom six
Having a window to the rear
With study/office area and bedroom space.
Outside
Garage
Double garage with twin electric up and over doors and vehicle width door to rear.
Gardens
The front of Beech House is secluded from the road by a substantial brick wall with inset wrought iron gates. The driveway is generous and provides parking for numerous vehicles.
The rear of Beech House comprises a spacious paved terrace with awning which in turn leads to a shaped lawn surrounded by mature and well stocked beds and borders, The rear benefits from a Southerly aspect and enjoys a high degree of privacy. There is a useful brick built outhouse with two separate rooms.
For more information about this property, please contact
Adore Fine Homes, LE2 on +44 116 448 3591 * (local rate)
Disclaimer
Property descriptions and related information displayed on this page, with the exclusion of Running Costs data, are marketing materials provided by Adore Fine Homes, and do not constitute property particulars. Please contact Adore Fine Homes for full details and further information. The Running Costs data displayed on this page are provided by PrimeLocation to give an indication of potential running costs based on various data sources. PrimeLocation does not warrant or accept any responsibility for the accuracy or completeness of the property descriptions, related information or Running Costs data provided here.


































.png)