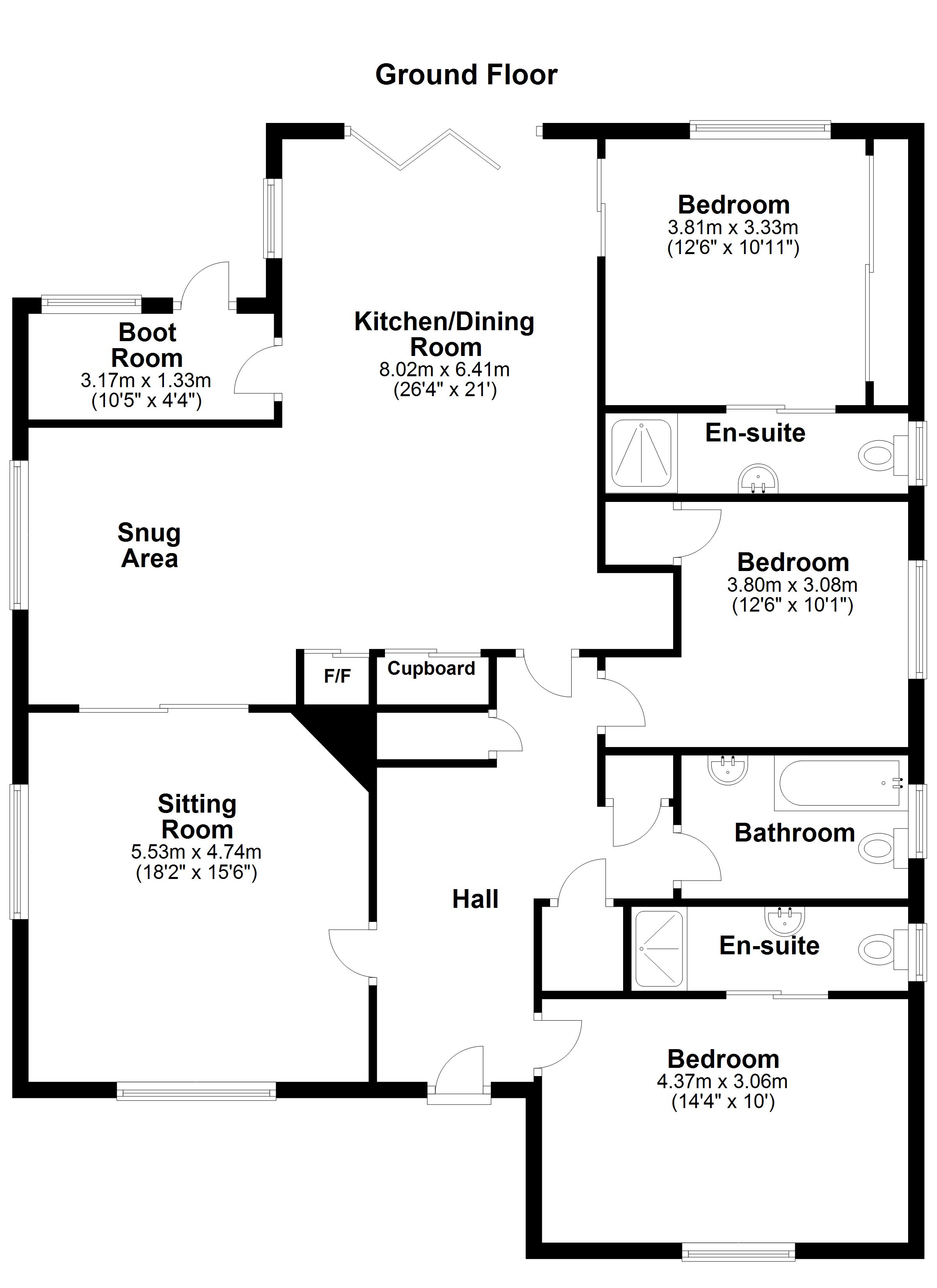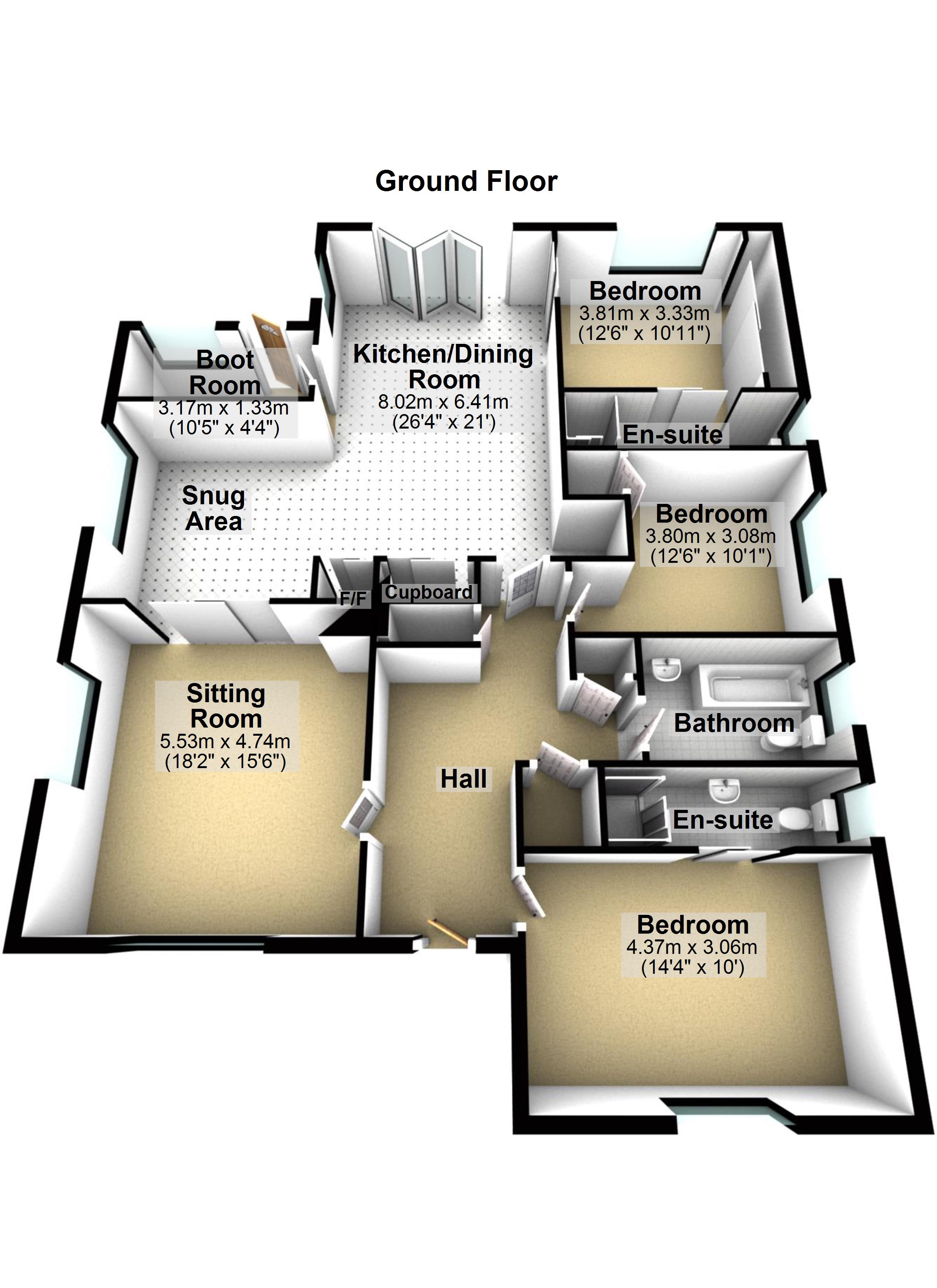Bungalow for sale in Linden Close, Aldeburgh, Suffolk IP15
* Calls to this number will be recorded for quality, compliance and training purposes.
Property features
- Substantial Detached Bungalow
- Three Good Size Double Bedrooms
- Bathroom & Two En-Suite Shower Rooms
- 26ft Kitchen / Dining Room with Snug Area
- Dual Aspect Lounge with Wood Burning Stove
- Detached Garage & Ample Off-Road Parking
- Fanatic Landscaped Rear Garden in Excess of 140ft (sts)
Property description
Palmer & Partners are delighted to present to the market this beautifully presented three bedroom detached bungalow, situated in the desirable town of Aldeburgh, which has been extended and renovated to an exceptionally high standard creating an incredible family home with ample living accommodation. The bungalow sits on a good size plot with a spectacular rear garden in excess of 140ft (subject to survey) which is a particular selling feature and has to be seen to be fully appreciated, and is shielded from the road by mature hedgerow to the front; the property benefits from double glazing throughout, gas central heating, electric underfloor heating where stated, ample off-road parking, detached garage, and can be offered with no onward chain. As agents, we recommend the earliest possible internal viewing to really appreciate the quality and size of the accommodation on offer which comprises entrance hall; dual aspect sitting room with wood burning stove; 26ft kitchen / dining room with snug area and bi-fold doors opening out to the rear garden; boot room; family bathroom; and three good size double bedrooms, two of which have en-suite shower rooms.
Aldeburgh is a pretty coastal town on the river Alde which enjoys breath-taking views both seawards and following the river Alde inland towards Orford. Local amenities include craft, food and antiques shops, independent boutiques as well as some national chains, plus a myriad of pubs and an independent cinema. One of Aldeburgh's claims to fame is the town's fish and chip shop which was described by 'The Times' as 'possibly the finest on the East Coast'. The Jubilee Hall nestled on the seafront hosts many festivals, theatre shows, talks and fairs throughout the year. There is a wealth of hotels and B&Bs in the town which makes Aldeburgh a perfect getaway to enjoy the Suffolk coast. The town is notable for having been the home of composer Benjamin Britten and as being the centre of the international Aldeburgh Festival of arts at nearby Snape Maltings founded by him in 1948.
Council tax band: E
EPC Rating: C
Outside - Front
The property has a large frontage with substantial tarmac driveway providing ample off-road parking for several vehicles, that could include a boat or motorhome, that leads to a detached garage; and the property is shielded from the road by mature hedgerow. The garden is laid to shingle and pebble with lavender bushes, flowers and shrub borders, and there is a raised decked area with storm porch and double glazed entrance door into:
Entrance Hall
Two built-in storage cupboards with shelving, separate utility cupboard with space and plumbing for washing machine with further appliance space above, laminate flooring, coconut matting, radiator, and replacement internal doors to:
Sitting Room (5.54m x 4.72m)
A dual aspect reception room with windows to the front and side, wood burning stove set within a corner fireplace, radiator, and sliding doors through to:
Snug Area
High-level window and is open plan into:
Kitchen / Dining Room (8.03m x 6.4m)
The magnificent open plan kitchen / breakfast / dining room forms the hub of this family home and is fitted with a range of shaker style eye and base level units with soft-close drawers; roll edge work surfaces; fitted shelving; multiple power sockets; space for American style fridge freezer; space for Rangemaster style cooker with extractor hood over; centre island incorporating a breakfast bar with inset double sink and drainer, integrated dishwasher and bin storage, and ample storage beneath; partial electric underfloor heating; inset spotlights; large pantry cupboard; window to the side aspect; bi-fold doors opening out to the rear garden; door to the utility / boot room; and barn style door through to:
Bedroom (3.8m x 3.33m)
Window to the rear aspect offering fabulous views over the garden, laminate flooring with electric underfloor heating, built-in floor-to-ceiling wardrobes with sliding doors, radiator, and sliding space-saving door through to:
En-Suite Shower Room
Three piece suite comprising fully tiled shower cubicle with rainforest showerhead, low-level WC and hand wash basin; heated towel rail; laminate flooring with electric underfloor heating; inset spotlights; extractor fan; and obscure window to the side aspect.
Bedroom (4.37m x 3.05m)
Window to the front aspect, radiator, and sliding space-saving door through to:
En-Suite Shower Room
Three piece suite comprising fully tiled shower cubicle with Mira shower and rainforest showerhead, low-level WC and hand wash basin; heated towel rail; extractor fan; and obscure window to the side aspect.
Bedroom (3.8m x 3.07m)
Window to the side aspect, radiator, oak flooring, and built-in cupboard.
Family Bathroom
Refitted three piece suite comprising bath with shower attachment, low-level WC and vanity hand wash basin with storage beneath; half-height tongue and groove panelled walls; heated towel rail; loft access; inset spotlights; shaving socket; and obscure window to the side aspect.
Boot Room (3.18m x 1.32m)
Bespoke fitted shelving and hanging rail, work surface with appliance space below, radiator, window to the rear aspect, and door opening out to the rear garden.
Outside - Rear
The spectacular west-facing garden is in excess of 140ft in length and in excess of 50ft in width (subject to survey); secluded and exceptionally well-maintained; extensively laid to lawn and well-stocked with beautifully manicured borders of flowers, shrubs, bushes and mature trees; raised decked seating area; outside power sockets, tap and lighting which are mains connected; timber summerhouse which has power and light connected, built-in log store to one elevation and canopy with further decked seating area; door to the garage; and towards the rear of the garden is a wild garden area with greenhouse and shed, mature trees, log store and substantial vegetable patch.
Detached Garage
Electric roll top door with power and light connected.
Property info
For more information about this property, please contact
Palmer & Partners, Suffolk, IP1 on +44 1473 679551 * (local rate)
Disclaimer
Property descriptions and related information displayed on this page, with the exclusion of Running Costs data, are marketing materials provided by Palmer & Partners, Suffolk, and do not constitute property particulars. Please contact Palmer & Partners, Suffolk for full details and further information. The Running Costs data displayed on this page are provided by PrimeLocation to give an indication of potential running costs based on various data sources. PrimeLocation does not warrant or accept any responsibility for the accuracy or completeness of the property descriptions, related information or Running Costs data provided here.

















































.png)
