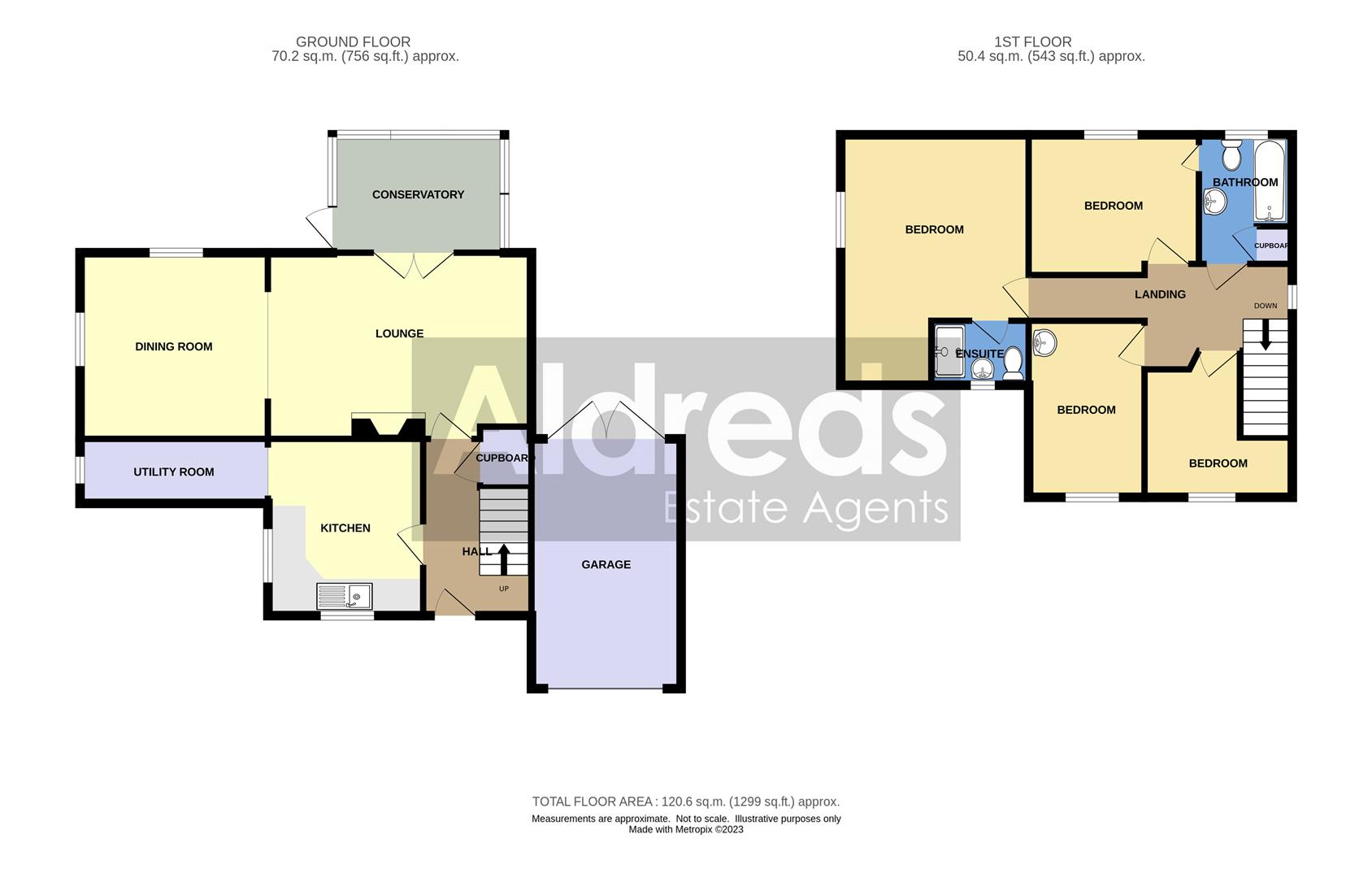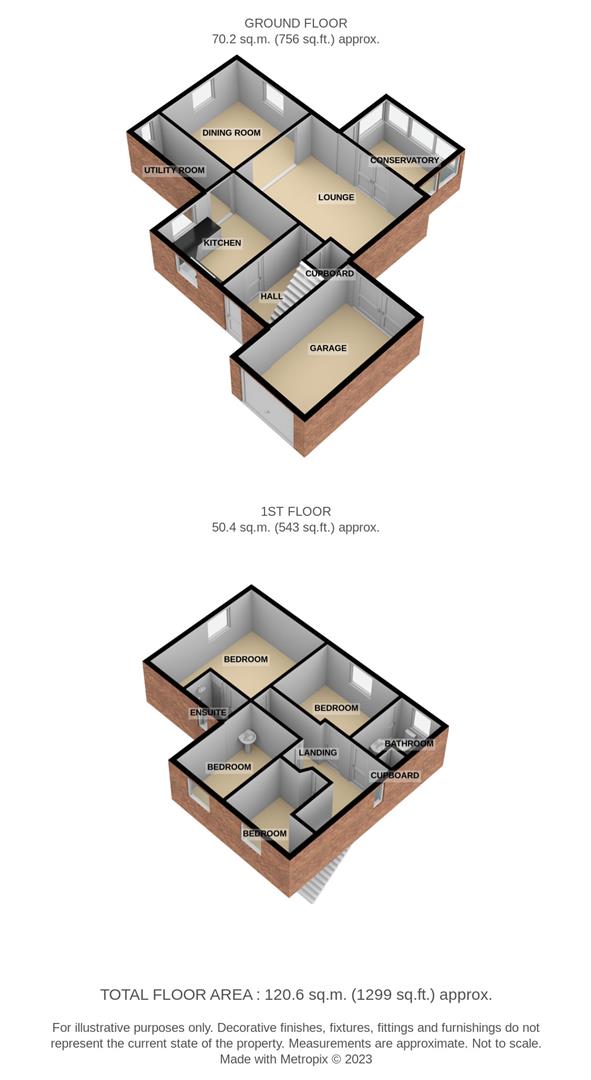Detached house for sale in Long Lane, Ingham, Norwich NR12
* Calls to this number will be recorded for quality, compliance and training purposes.
Property features
- Modern Detached House
- Four Bedrooms with Master En Suite
- Separate Dining Room
- Pleasant Village Location
- Attractive Farmland Views
- Storage Heating
- Enclosed Garden, Garage & Parking
- Scope To Improve
- No Onward Chain
- Early Viewing Is Highly Recommended
Property description
Aldreds are pleased to offer this modern four bedroom detached house situated in a delightful position, adjacent to open farmland within the sought after village of Ingham. This nicely located property would now benefit from some cosmetic improvement and updating and offers an excellent opportunity for the keen DIYer to acquire a modern home in a pleasant non estate position. The accommodation includes an entrance hall, kitchen/breakfast room utility room, lounge with open plan dining room adjacent, conservatory, four bedrooms, master en-suite shower room and bathroom. The property offers storage heating, uPVC sealed unit double glazed windows, parking and an adjoining garage with a delightful enclosed rear garden. Offered with no onward chain, early internal viewing is highly recommended to appreciate.
Entrance Hall
Part glazed uPVC entrance door, storage heater, stairs to first floor landing with two under stair cupboards, power points, telephone point, doors leading off;
Kitchen (3.3m x 2.92m (10'9" x 9'6"))
A double aspect room with windows to front and side, storage heater, a range of fitted kitchen units with rolled edge work surface and tiled splash backs, sink drainer with mixer tap, space cooker with electric cooker point, plumbing for washing machine, television point, open access to;
Utility Room (3.53m x 1.21m (11'6" x 3'11"))
Side facing obscure glazed window, plumbing for washing machine, power points, ventilation.
Lounge (2.07m x 3.46m reducing to 3.22m (6'9" x 11'4" redu)
Storage heater, power points, television point, wall lighting, former fireplace with quarry tiled hearth, glazed French doors to conservatory, open plan access to;
Dining Room (3.53m x 3.33m (11'6" x 10'11"))
Side facing obscure glazed window, window to rear aspect overlooking the garden, two storage heaters, power points, telephone point.
Conservatory (3.24m x 2.21m (10'7" x 7'3"))
Of a uPVC sealed unit double glazed construction on a brick built base with a pitched Polycarbonate roof, glazed door to garden, power points, wall light, television point.
First Floor Landing
Window to side aspect, loft access, power point, doors leading off;
Bedroom 1 (4.67m reducing to 3.46m x 3.52m (15'3" reducing to)
With a side facing window allowing a superb open farmland view, storage heater, power points, television point, door giving access to;
En-Suite Shower Room
Obscure glazed window to front aspect, low level w.c., pedestal hand wash basin with tiled splash back, tiled shower cubicle with electric shower, shavers point, heated towel rail.
Bedroom 2 (3.18m x 2.63m reducing to 2.41m (10'5" x 8'7" redu)
Window to rear aspect, storage heater, power points, cupboard style door giving 'jack and jill' access to;
Bathroom
Obscure glazed window to rear aspect, part tiled walls, panelled bath with electric shower attachment over, low level w.c., pedestal hand wash basin with tiled splash back, airing cupboard, ventilation, wall mounted electric heater, door from landing.
Bedroom 3 (3.31m x 2.17m (10'10" x 7'1"))
Window to front aspect, storage heater, alcove shelf, hand wash basin within a fitted unit, power points.
Bedroom 4 (2.78m reducing to 2.37m x 2.78m reducing to 1.72m)
Window to front aspect, power points.
Outside
The property is approached via vehicular access via a shingled communal parking area with visitors parking space and parking in front of the adjoining single garage. The property offers a paved front garden with picket style fencing to front boundary. To the rear is a pleasant enclosed garden with close board panel fencing to boundaries, mainly laid to lawn with a selection of mature shrubbery and mature planting.
Garage (4.69m x 2.8m (15'4" x 9'2"))
Front facing up and over door, double timber doors to rear, power and lighting.
Tenure
Freehold.
Services
Mains water, electric and drainage.
Council Tax
North Norfolk District Council - Band: 'C'
Location
Ingham is an attractive village which lies nicely just in from the coast and on the fringes of the Norfolk Broads network. The area is well loved for its many attractions which include the Norfolk Wildlife Trust Nature Reserve at Hickling, The East Ruston Vicarage Gardens, The Norfolk Coastal Path and Weavers Way for walkers and seasonal seal watching along the nearby coastline. The village offers a very popular Restaurant - The Ingham Swan, Church, and Bus Service and is approximately 3 miles from the Broadland Town of Stalham, where facilities include a variety of Shops, Health Centre, First, Middle and High Schools, supermarket and post office.
Property info
Beechcottagelonglaneingham-2d Colour.Jpg View original

Beechcottagelonglaneingham3d.Jpg View original

For more information about this property, please contact
Aldreds, NR12 on +44 1692 515956 * (local rate)
Disclaimer
Property descriptions and related information displayed on this page, with the exclusion of Running Costs data, are marketing materials provided by Aldreds, and do not constitute property particulars. Please contact Aldreds for full details and further information. The Running Costs data displayed on this page are provided by PrimeLocation to give an indication of potential running costs based on various data sources. PrimeLocation does not warrant or accept any responsibility for the accuracy or completeness of the property descriptions, related information or Running Costs data provided here.




























.png)


