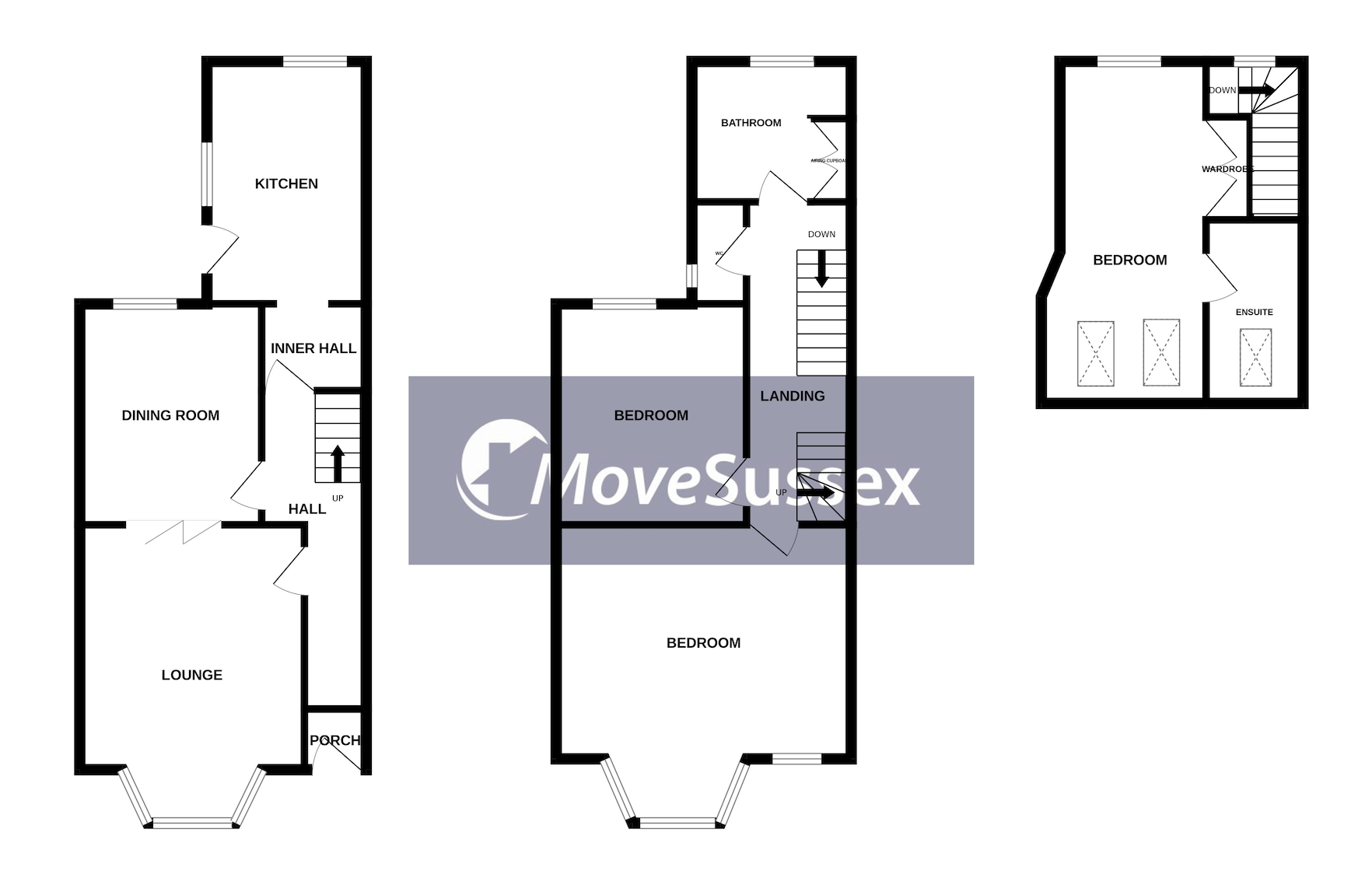Terraced house for sale in Willingdon Road, Eastbourne, East Sussex BN21
* Calls to this number will be recorded for quality, compliance and training purposes.
Property features
- En suite
- Double glazing
- Garden
- Close to public transport
- Shops and amenities nearby
- Sea View
Property description
Welcome to this meticulously maintained threebedroom terraced house, a true gem in a sought-after location within easy reach of Eastbourne town centre. This exceptional property offers accommodation spread over three floors, providing ample space for comfortable living. Guide price £380,000 to £390,000.
One of the standout features of this home is the breathtaking view it offers towards the South Downs, with occasional glimpses of the sea, creating a picturesque backdrop for daily life.
On the ground floor, you'll find a charming bay-fronted lounge, a perfect space to unwind and entertain guests. The adjacent dining room is well-suited for formal gatherings or family meals, creating a seamless flow through the living areas. The kitchen is thoughtfully designed and offers modern amenities, making meal preparation a breeze.
The first floor is home to a well-appointed family bathroom and a separate WC, ensuring convenience for both residents and visitors.
There are two first floor bedrooms, and on the top floor there is the main bedroom which includes an ensuite shower room, providing a private retreat for the homeowners.
Outside, the property features a private rear garden, perfect for outdoor activities, gardening, or simply basking in the sunshine. There is a rear double gate which provides the potential for an off road parking space.
This well-presented terraced house not only offers a superb living space but also boasts a prime location, with Eastbourne town centre, Waitrose, and beautiful parks in close proximity. With stunning views towards the South Downs and glimpses of the sea, this property combines comfort, convenience, and natural beauty, making it an excellent choice for those looking for a delightful place to call home.
Accommodation
entrance porch
Cupboard housing electric fuse box and meter, inset spotlight, door to:
Entrance hall
Stairs to first floor, inset spotlights, door to
Inner hall
Fitted seating, spotlight, opening to:
Kitchen
3.80m(12'46) x 2.47m(8'10)
Double aspect overlooking rear garden, single drainer sink with mixer tap, range of real wood work surface with drawers and cupboards under and matching wall units above, built in cooker, four ring gas hob and extractor above, built in under counter fridge, built in under counter freezer, space for washing machine, inset spotlights, party tiled walls, heated towel rail, door leading to garden.
Lounge
4.20m(13'77) Into Bay x 3.59m(11'77)
Bay window, three radiators, bi-folding doors opening to:
Dining room
3.47m(11'38) x 2.99m(9'80)
Overlooking rear garden, inset spotlights, radiator.
Half landing
Stairs to main landing, high level cupboard, access to area of loft.
Bathroom
Panelled bath with mixer tap and hand held shower attachment, walk in shower cubicle, pedestal wash hand basin, airing cupboard, inset spotlights, heated towel rail, tiled walls, tiled floor.
WC
Low level wc, wash hand basin with tiled splash back, tiled floor.
Main first floor landing
Inset spotlights, stairs to top floor, storage cupboard,
Bedroom two
4.64m(15'22) x 4.25m(13'94)
Bay window, three radiators.
Bedroom three
3.47m(11'38) x 3.01m(9'87)
Radiator.
Top floor landing
Views across Eastbourne and views towards the sea with sea glimpses
Bedroom one
5.63m(18'47) x 2.26m(7'41)
Double aspect, stunning views towards the South Downs, built in double wardrobe, access to eaves storage, two skylights, inset spotlights, radiator, door to:
Ensuite shower room
Walk in shower cubicle, wash hand basin with mixer tap, bowl level wc, chrome heated towel rail, inset spotlights, access to small area of storage, partly tiled walls, tiled floor.
Rear garden
Patio, screened by brick wall and fencing, plants and shrubs, shed, double gate to rear leading to rear service road, potential for an off road parking space.
EPC - tbc
Council tax - The property is in Band C. The amount payable for 2023-2024 is £2,051.34. This information is taken from
For more information about this property, please contact
Move Sussex, BN26 on +44 1323 376140 * (local rate)
Disclaimer
Property descriptions and related information displayed on this page, with the exclusion of Running Costs data, are marketing materials provided by Move Sussex, and do not constitute property particulars. Please contact Move Sussex for full details and further information. The Running Costs data displayed on this page are provided by PrimeLocation to give an indication of potential running costs based on various data sources. PrimeLocation does not warrant or accept any responsibility for the accuracy or completeness of the property descriptions, related information or Running Costs data provided here.


































.png)
