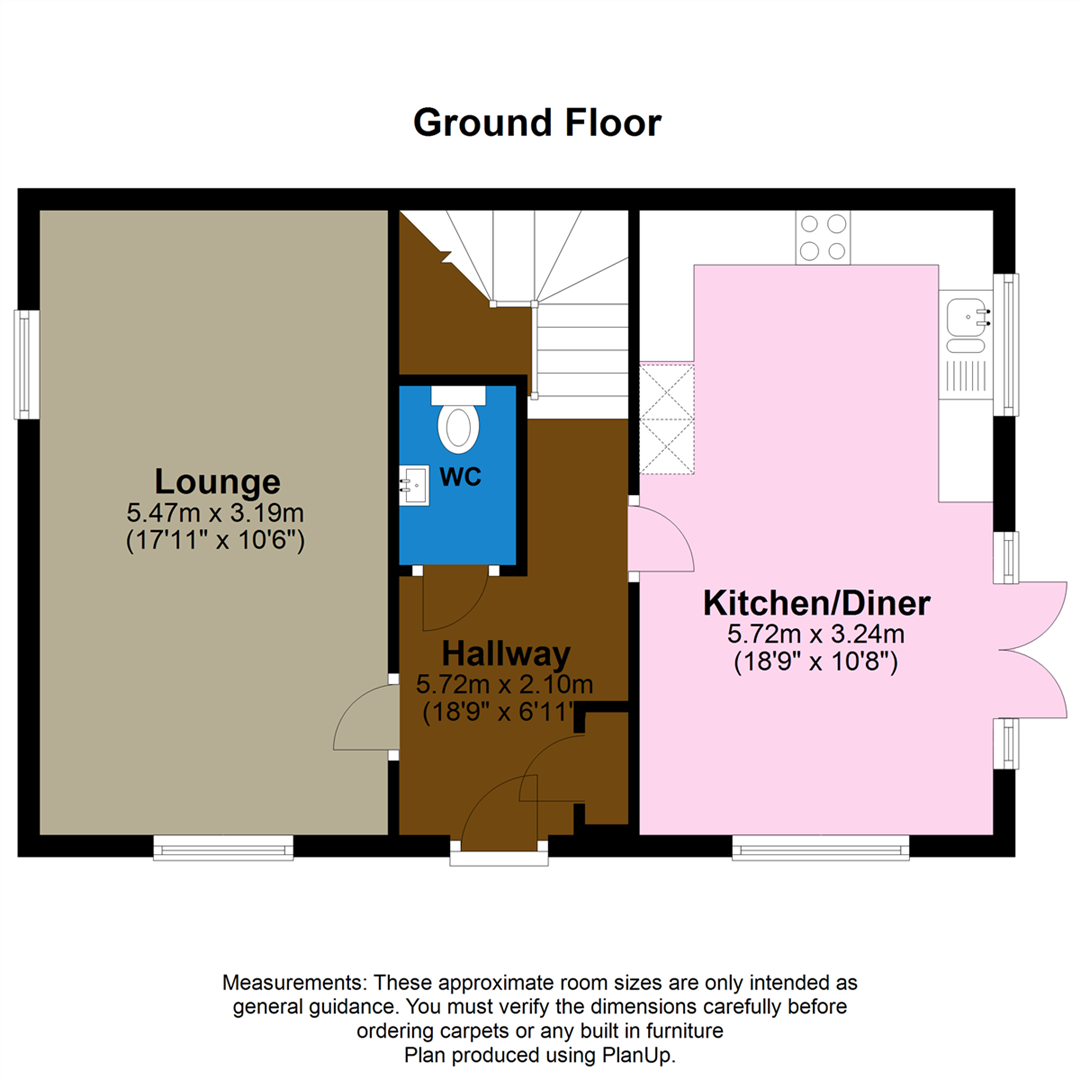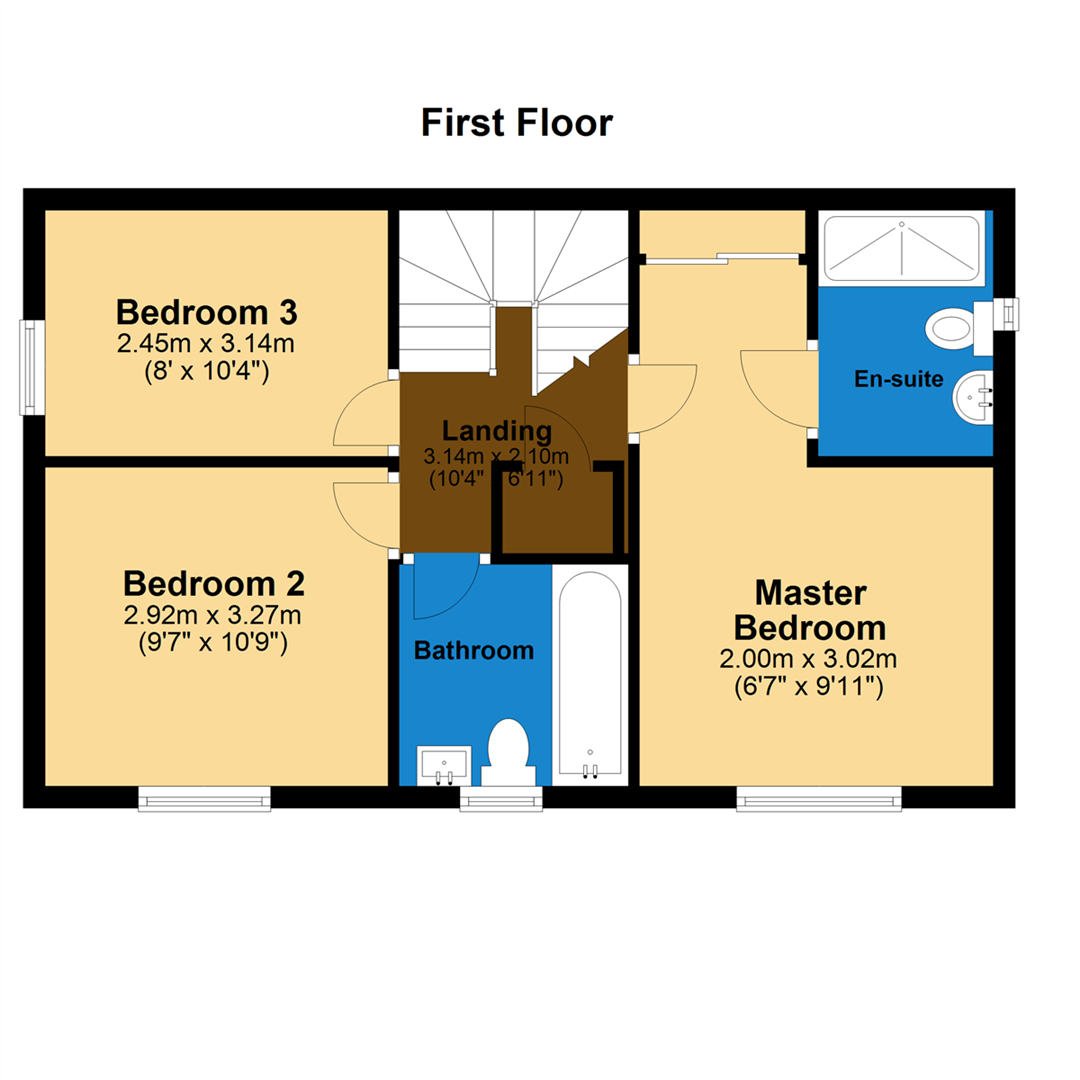Detached house for sale in Roxburgh Drive, Greylees, Sleaford NG34
* Calls to this number will be recorded for quality, compliance and training purposes.
Property features
- Swimming Pool with solar heating
- Barbecue sheltered corner
- Walled private rear garden
- Gated driveway for three cars
- No Chain
- Corner Plot
- Ensuite to master bedroom
Property description
** no chain ** with swimming pool** An immaculately presented 3 bedroom detached house with garage, built in 2018 on a corner plot located on the popular Greylees development with in easy access to major routes to Grantham, Sleaford and Lincoln. The property briefly comprises of Hallway, WC, large kitchen/diner with patio doors to a walled rear garden having a swimming pool and barbecue corner, generous living room, master bedroom with dressing area and ensuite, 2 further double bedrooms and family bathroom, it is gas central heated with radiators to all rooms and UPVC double glazed. It has a single garage and a tarmac driveway for three cars. EPC rating = B. Council Tax Band: C
Accommodation
The property is entered through a composite front door under portico canopy into the hallway.
Hallway (5.72m x 2.10m (18'9" x 6'11"))
Having a vinyl plank effect flooring, storage cupboard with hanging space and shelving including consumer unit and with fibre to the property lan connections, stairs to first floor, doors to W.C, lounge and kitchen/diner, spot lighting, smoke alarm, door bell re sounder and programmable room thermostat.
Kitchen/Diner (5.72m x 3.24m (18'9" x 10'8"))
Having the same flooring as hallway, windows to side and front elevation, patio doors leading to rear garden with glazed side panels, the kitchen comprises of a range of cream gloss wall and base units including an integrated fridge freezer and dishwasher, water softener, space and plumbing for a washing machine. Ideal combi boiler in matching cabinet, electric double oven, 4 ring gas hob with stainless steel splash back and extractor hood above, one and half bowl stainless steel sink with chrome mixer tap, square edged laminate block effect work tops with matching up-stands, ceiling spot lights in kitchen end and 3 bulb light fitting in dining end, extractor fan, smoke, heat and co alarms.
Wc
Having the same hallway flooring, toilet with recessed cistern with dual flush, floating sink with chrome mono bloc mixer tap, spot lighting and extractor fan.
Lounge (5.47m x 3.19m (17'11" x 10'6"))
Having the same continued hallway flooring, windows to front and side elevations with five bulb ceiling light.
Master Bedroom (2.00m x 3.02m (6'7" x 9'11"))
Window to front elevation, double wardrobe with mirrored sliding doors and vinyl flooring.
En-Suite (2.27m x 1.34m (7'5" x 4'5"))
Having a frosted window to side elevation, tiled flooring, double shower cubicle with floor to ceiling wall tiling, with electric shower unit, continued matching half height tiling, chrome heated towel rail, toilet with concealed cistern behind tiled boxing, floating sink with chrome mono bloc mixer tap. Shaver socket, spot lighting and extractor unit.
Bedroom 2 (2.92m x 3.27m (9'7" x 10'9"))
Window to front elevation, vinyl flooring and 3 bulb light unit.
Bedroom 3 (2.45m x 3.14m (8'0" x 10'4"))
Window to side, vinyl flooring and pendant lighting
Bathroom (2.03m x 2.10m (6'8" x 6'11"))
Frosted window to front elevation, bath with separate hot and cold taps, with shower attachment, toilet with recessed cistern with dual flush, floating sink with chrome mono bloc mixer tap, chrome heated towel rail, tiled flooring, extractor fan, shaver socket and spot lighting.
Landing (3.14m x 2.10m (10'4" x 6'11"))
Having a shelved storage cupboard, vinyl flooring, smoke alarm, independent programmable room thermostat, spot lighting and loft access panel with the loft having partial boarding and loft light.
Rear Garden
A south facing private walled garden laid mainly to lawn with composite sloped decking from side gate into a good sized decked area being level with patio doors with the same composite decking forming a pathway up along side the garage to the rear sheltered barbecue area and swimming pool.
Garage And Driveway
A tarmac driveway for up to three cars with a five bar gate towards the street end level with the house.
A single detached garage with up and over door having lighting and electric sockets and a Mezzanine storage in the ceiling with built in loft ladder, UPVC glazed patio doors to the garden and low level pipes through the wall for the swimming pool pumping and filtering.
Front Gardens
Having wrought iron railings around the front and side elevation with low maintenance gravel to the front and blue slate with raised feature gravel display boxes to the side elevation.
Swimming Pool And Barbecue Area
A floor standing swimming pool with stone wall effect vinyl covering giving the impression of it being built on a stone wall, with wooden platform and steps up with a wooden perimeter sill for sitting on and under water lighting. To the left side of the pool is a purpose built barbecue area featuring a clay pizza/barbecue chimney oven all beautifully created on a composite decking with feature battened wall, bar stools and metal frame and sail fabric pitched roof shelter with lighting.
Included with in the swimming pool are 2 floor standing angled solar panels generating approx 1 kw of heating each and also 8 sq meters of roll out solar rubber matting each one generating approx 1 kw each. In addition to this a swimming pool electric heater can be purchased all of which can be easily connected up to the pipes in the garage as a complimentary heat source to the solar panels and roll out solar sheets.
Disclaimer 1
1. Money laundering regulations: Intending purchasers will be asked to produce identification documentation at a later stage and we would ask for your co-operation in order that there will be no delay in agreeing the sale.
2. General: While we endeavour to make our sales particulars fair, accurate and reliable, they are only a general guide to the property and, accordingly, if there is any point which is of particular importance to you, please contact the office and we will be pleased to check the position for you, especially if you are contemplating travelling some distance to view the property.
3. Measurements: These approximate room sizes are only intended as general guidance. You must verify the dimensions carefully before ordering carpets or any built-in furniture.
4. Services: Please note we have not tested the services or any of the equipment or appliances in this property, accordingly we strongly advise prospective buyers to commission their own survey or service reports before finalising their offer to purchase.
5. These particulars are issued in good faith but do not constitute representations of fact or form part of any offer or contract. The matters referred to in these particulars should be independently verified by prospective buyers. Neither Belvoir nor any of its employees or agents has any authority to make or give any representation or warranty whatever in relation to this property.
Financial Services
Financial Services - As part of our continued commitment to providing the best advice to all of our clients we work closely with Mortgage Advice Bureau & part of our guaranteed commitment to our vendors is to establish the financial position of any offer received on their home. Whilst we offer free mortgage advice from any stage of the buying or selling process we operate a mandatory qualification process on all offers prior to submission of any offer to our vendors. The mortgage advice bureau are regulated by the financial ombudsman and operate on an independent basis within our premises at 71 Northgate, Sleaford, NG34 7BS.
Property info
For more information about this property, please contact
Belvoir, NG34 on +44 1529 684951 * (local rate)
Disclaimer
Property descriptions and related information displayed on this page, with the exclusion of Running Costs data, are marketing materials provided by Belvoir, and do not constitute property particulars. Please contact Belvoir for full details and further information. The Running Costs data displayed on this page are provided by PrimeLocation to give an indication of potential running costs based on various data sources. PrimeLocation does not warrant or accept any responsibility for the accuracy or completeness of the property descriptions, related information or Running Costs data provided here.



































.png)