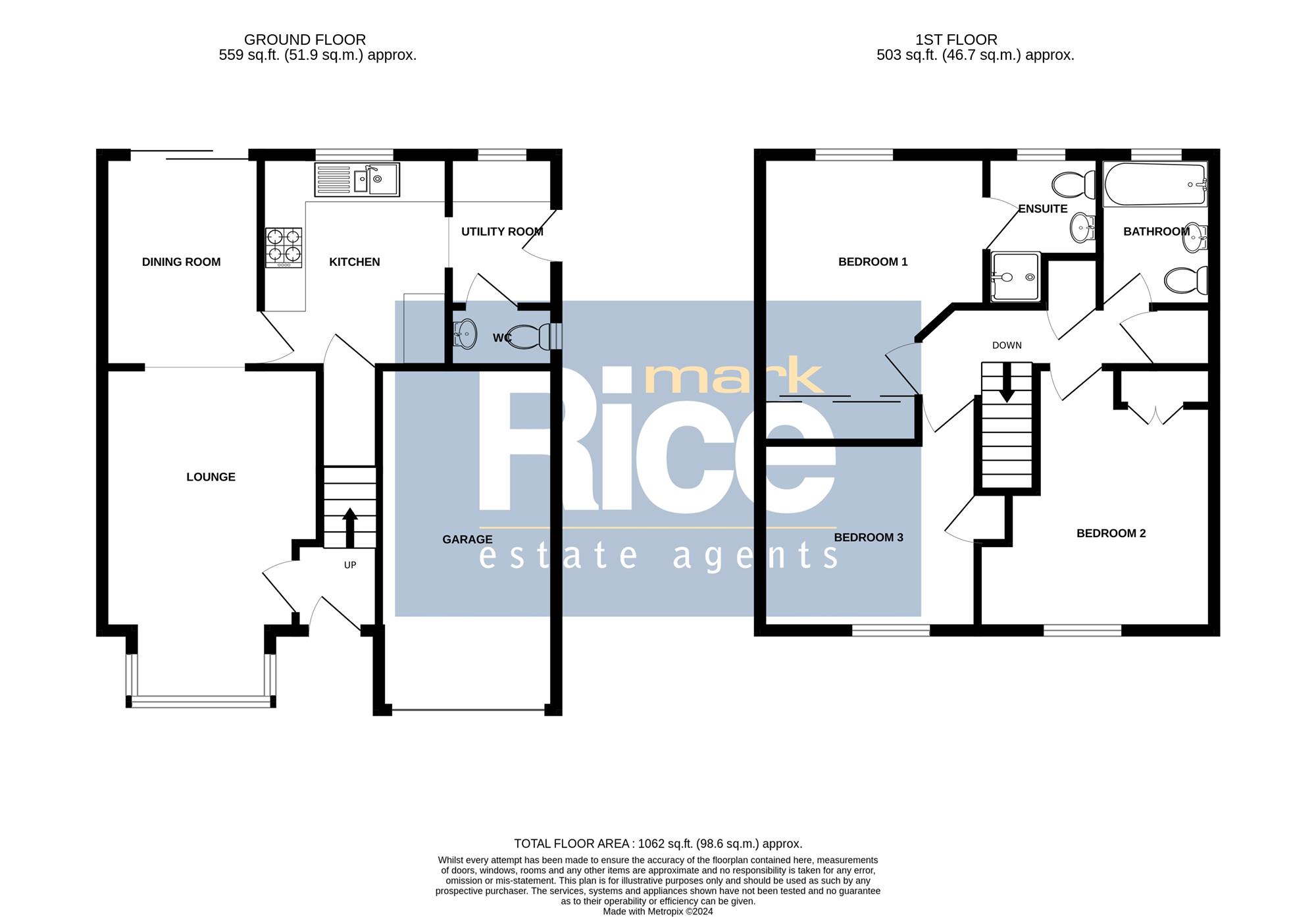Detached house for sale in Cobblers Way, Sleaford NG34
* Calls to this number will be recorded for quality, compliance and training purposes.
Property features
- Three Bedroom Detached House
- Immaculate Throughout
- Convenient For Town Centre
- Lounge & Dining Room
- Cloakroom & Utility Room
- En-Suite To Master Bedroom
- Gas Central Heating/Double Glazing
- Viewing Essential
Property description
Located within this popular and quiet residential area within walking distance of the town centre and its amenities, and conveniently located close to the Mareham Pastures walking area, a much improved and immaculate Three Bedroom Detached House, offered to the market with no forward chain. The property has been fully redecorated with new flooring installed and has had a replacement kitchen and utility room, to now offer a property you can move straight into, with good outside space to the front and rear. The property further benefits from Gas Central Heating and Double Glazing to the full accommodation which comprises Entrance Hall, Lounge, Dining Room, Kitchen with pantry cupboard, Utility Room, Ground Floor Cloakroom, Three Double Bedrooms, all with built-in storage, En-Suite to the master bedroom and Family Bathroom. Outside a drive provides Parking for two vehicles and leads to the Single Attached Garage whilst the South West facing Garden is fully enclosed and not overlooked. To fully appreciate everything this superb home has to offer, early viewing is strongly recommended.
Location:
Sleaford is an expanding Market Town with amenities to cater for most day to day needs and facilities including excellent primary and secondary schools, swimming pool and leisure centre, vets, library and good road and rail links to surrounding areas, including Grantham with an Intercity rail connection to London Kings Cross.
Directions:
From our office, head South and follow the one way system past the Market Place and turn right into Carre Street and filter right into Boston Road. At the Handley Monument, turn left and at the level crossing turn left into Mareham Lane. Take the second turning on the left into Keepers Way and the first turning on the right into Cobblers Way, where the property is located on the right hand side as indicated by our'For Sale' board.
A double glazed entrance door provides access to the Entrance Hall having coved ceiling, smoke alarm and radiator.
Lounge: (3.89m (12'9") x 3.20m (10'6"))
Having bay window, living flame effect gas fire with surround, coved ceiling, radiator and an arch providing access to the:
Dining Room: (3.12m (10'3") x 2.31m (7'7"))
Having coved ceiling, radiator and sliding patio doors to the rear garden.
Kitchen: (3.12m (10'3") x 2.77m (9'1"))
Having a range of matching wall and base units with worktop over, 11⁄2 bowl single drainer inset sink with mixer tap, integrated electric double oven, inset four ring gas hob with extractor over, tiled splashbacks, pantry cupboard, pan drawers, tall radiator and door providing access to the Utility Room.
Utility Room: (2.24m (7'4") x 1.57m (5'2"))
With base unit and worktop to match kitchen, space and plumbing for washing machine, space and plumbing for dishwasher, tiled splashbacks, space for fridge freezer, extractor fan and side entrance door.
Cloakroom:
Having close coupled w.c, pedestal hand washbasin with mixer tap, tiled splashbacks, extractor fan and radiator.
Stairs from the Hall provide access to the First Floor Landing having airing cupboard and further store cupboard.
Bedroom 1: (3.58m (11'9") x 3.28m (10'9"))
Having full width built-in wardrobes with sliding doors, coved ceiling and radiator.
En-Suite:
Being part tiled and having close coupled w.c, pedestal hand washbasin with mixer tap, shower cubicle with mains fed shower, extractor fan, coved ceiling and radiator.
Bedroom 2: (3.91m (12'10") x 3.45m (11'4"))
Having built-in double wardrobe, coved ceiling and radiator.
Bedroom 3: (3.28m (10'9") x 2.84m (9'4"))
Having built-in store cupboard, coved ceiling radiator and access to the fully insulated and part boarded loft with light and ladder.
Bathroom:
Being part tiled and having close coupled w.c pedestal hand washbasin with mixer tap, panelled bath with mixer tap and mains fed shower over, coved ceiling, extractor fan and radiator.
Outside:
A tandem drive provides off road parking for two vehicles and approaches the Integral Garage 5.03m (16'6") x 2.69m (8'10") having manual up and over door, power points and lighting. The remainder of the front is laid predominantly to lawn with a well stocked border and block paved paths. A gate provides access to the South West Facing Rear Garden which is predominantly laid to lawn with well stocked borders, large sun trap patio area, further paved seating area, awning and a cold water tap is fitted. The garden is fully enclosed by timber fencing with trellis and a shed is included.
Council Tax Band: (C)
Property info
For more information about this property, please contact
Mark Rice Estate Agents, NG34 on +44 1529 417097 * (local rate)
Disclaimer
Property descriptions and related information displayed on this page, with the exclusion of Running Costs data, are marketing materials provided by Mark Rice Estate Agents, and do not constitute property particulars. Please contact Mark Rice Estate Agents for full details and further information. The Running Costs data displayed on this page are provided by PrimeLocation to give an indication of potential running costs based on various data sources. PrimeLocation does not warrant or accept any responsibility for the accuracy or completeness of the property descriptions, related information or Running Costs data provided here.

























.png)
