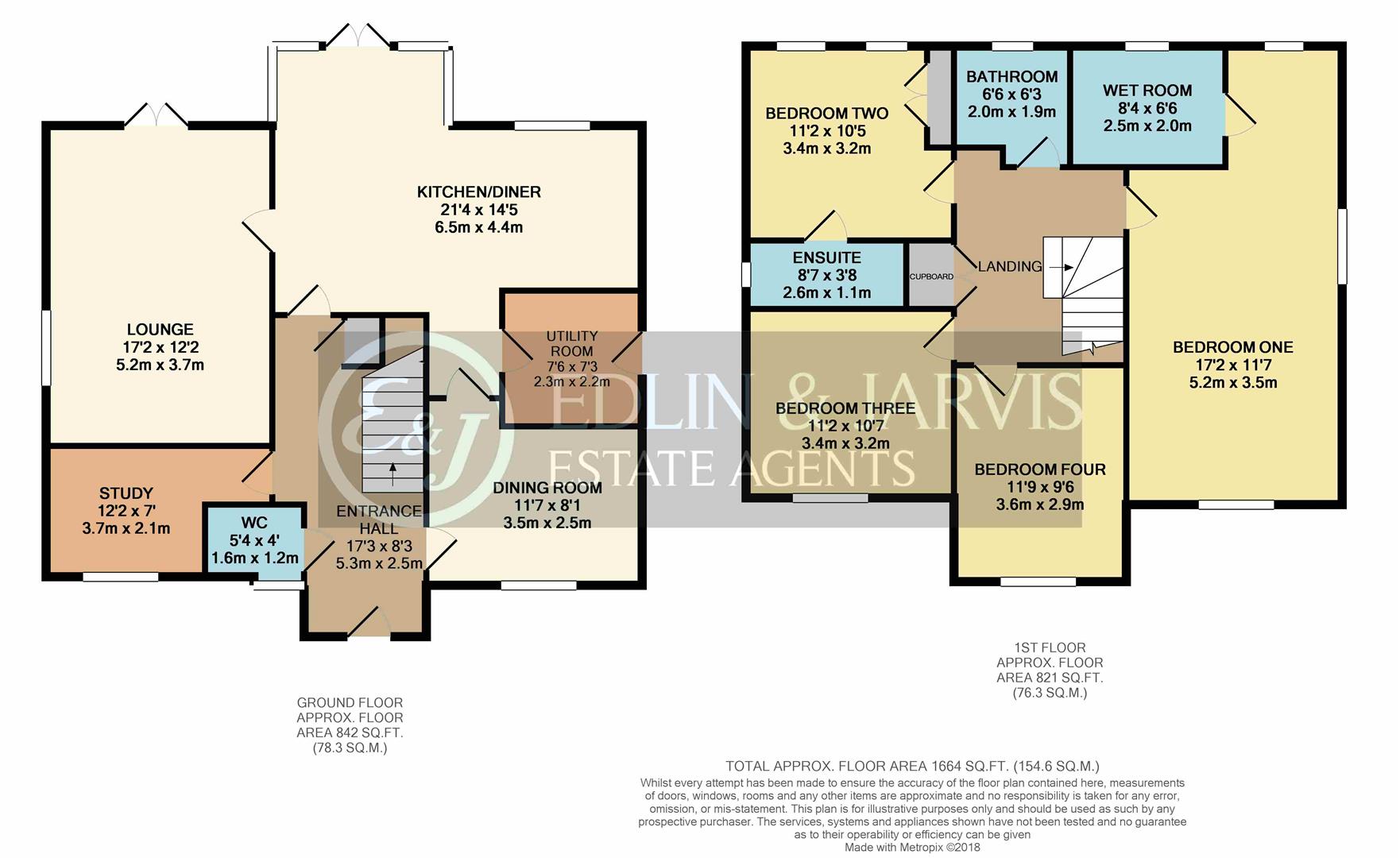Detached house for sale in Phoenix Lane, Fernwood, Newark NG24
* Calls to this number will be recorded for quality, compliance and training purposes.
Property features
- Four Double Bedroom Detached Family Home
- Three Reception Rooms
- Two Ensuites
- Double Garage & Parking
- Council Tax E
- Gas Central Heating
- Open Plan Living Kitchen Diner
- Downstairs WC
- Utility Room
- Wheelchair Addapted
Property description
***room for all the family*** Guide Price £400,000 to £425,000. This spacious four double bedroom detached family home was built by David Wilson. The hub of the home is the recently refitted open plan living kitchen diner with doors opening onto the seating terrace. This extends over 21ft providing a range of contemporary wall and base units with wood effect worksurfaces, spotlights and plinth lighting. Integrated appliances include a dishwasher, double oven, five ring gas hob and a wall mounted extractor hood. The rest of the ground floor accommodation comprises an entrance hallway, lounge with French doors leading to the rear garden, dining room, study, utility room and a downstairs WC. The galleried landing leads to a family bathroom, four double bedrooms with ensuite to bedroom two and the master bedroom benefits from a dressing area and a wet room. The property benefits from gas central heating and UPVC double glazing. Outside to the rear is an enclosed garden which is laid to lawn with flower borders and a paved seating area. The double detached garage can be accessed from the rear garden or from the driveway to the front.
This property is part of the old development of Fernwood. Fernwood has many amenities to include a village shop, a gym, a primary school, a vets, children's play parks, tennis courts, The Brews Brothers pub and coffee house and a community centre. Fernwood is a favourite for commuters with its great transport links to include easy access to the A1, A46 & A52. Newark Town centre is less than 3 miles away and Newark Northgate Train Station is approximately 4 miles where you can catch the East Coast train line to London Kings Cross in 1 hour 15 minutes.
Please note there is a management charge of approximately £260 per year.
Entrance Hall (5.26m x 2.51m (17'3 x 8'3))
Lounge (5.23m x 3.71m (17'2 x 12'2))
Kitchen Diner (6.50m x 4.39m (21'4 x 14'5))
Max measurements
Utility Room (2.29m x 2.21m (7'6 x 7'3))
Dining Room (3.53m x 2.46m (11'7 x 8'1))
Study (3.84m x 2.13m (12'7 x 7'))
Max measurements
Wc (1.63m x 1.22m (5'4 x 4))
Landing
Bedroom One (5.23m x 3.53m (17'2 x 11'7))
Max measurements
Wet Room (2.54m x 1.98m (8'4 x 6'6))
Bedroom Two (3.40m x 3.18m (11'2 x 10'5))
Ensuite (2.62m x 1.12m (8'7 x 3'8))
Bedroom Three (3.40m x 3.23m (11'2 x 10'7))
Bedroom Four (3.58m x 2.90m (11'9 x 9'6))
Bathroom (1.98m x 1.91m (6'6 x 6'3))
Double Garage
Property info
For more information about this property, please contact
Edlin and Jarvis Estate Agents, NG24 on +44 1636 358837 * (local rate)
Disclaimer
Property descriptions and related information displayed on this page, with the exclusion of Running Costs data, are marketing materials provided by Edlin and Jarvis Estate Agents, and do not constitute property particulars. Please contact Edlin and Jarvis Estate Agents for full details and further information. The Running Costs data displayed on this page are provided by PrimeLocation to give an indication of potential running costs based on various data sources. PrimeLocation does not warrant or accept any responsibility for the accuracy or completeness of the property descriptions, related information or Running Costs data provided here.


































.png)
