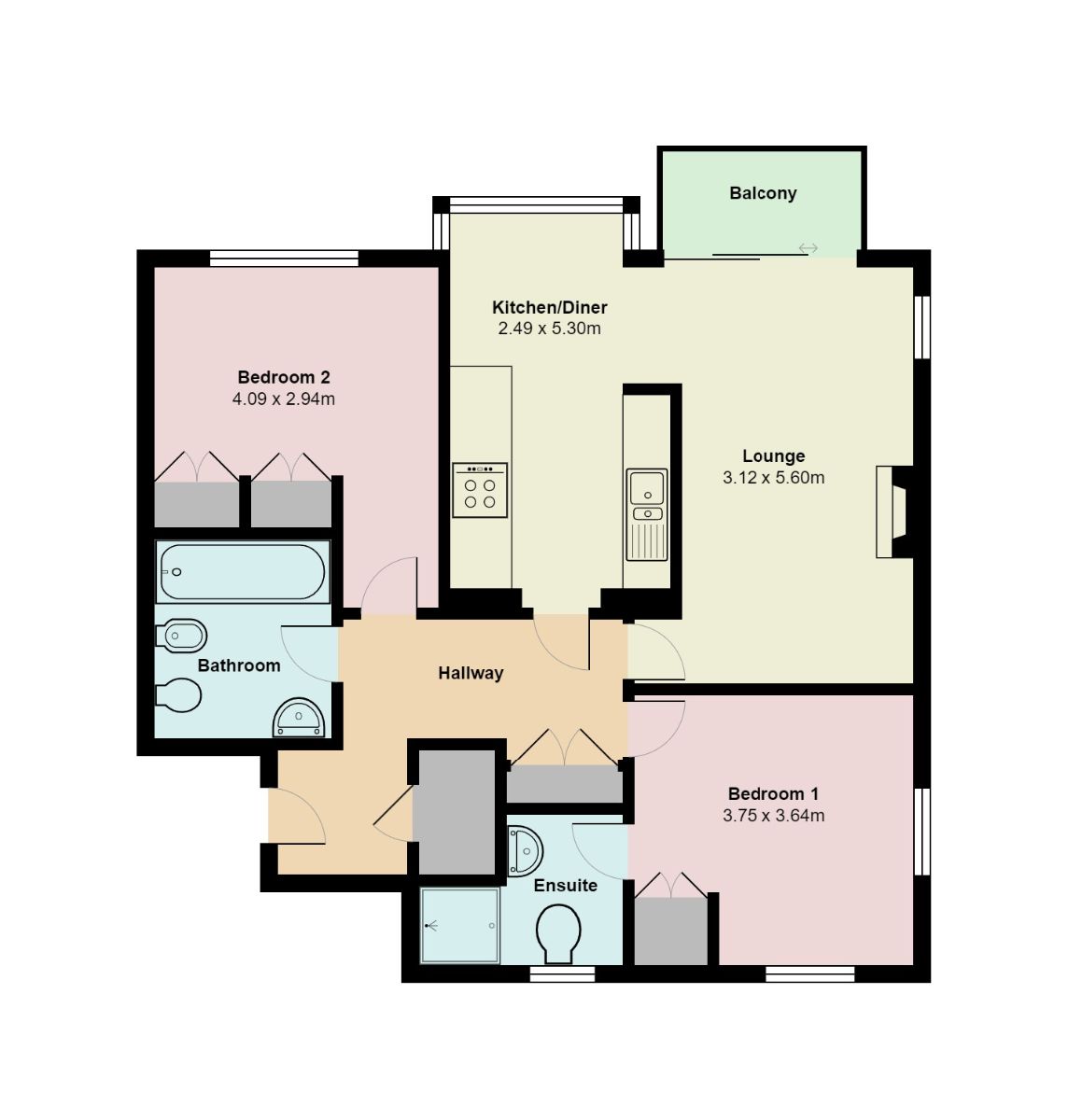Flat for sale in Corbyn Mount, Underhill Road, Torquay TQ2
* Calls to this number will be recorded for quality, compliance and training purposes.
Property features
- Allocated parking
- Balcony
- Chain Free
- Desirable location
- Entry level apartment
- Modern Kitchen/diner
- Beautiful communal gardens
- Sea Views
Property description
Description
Guide price £290,000 - £300,000.
This spacious 2 bedroom entry-level apartment is nestled in the desirable Livermead area. This property has lots to offer including allocated parking, a private balcony with breathtaking sea views, and exquisite communal gardens.
As you step inside, you'll discover ample storage options for your convenience. The generously sized lounge opens up to a balcony that provides stunning sea views and seamlessly connects to the kitchen/diner, which has been recently refurbished and offers plenty of storage space.
This apartment boasts two well proportioned double bedrooms, one of which features an en-suite shower. Additionally, you'll find a bathroom complete with a four piece suite. With its beautiful sea views and serene communal gardens, this property offers a unique blend of comfort and natural beauty that is simply irresistible.
Corby Mount is conveniently located with a bus stop on the door step and is only a short distance to Cockington Village, Livermead Beach and Torquay Railway Station.
Council Tax Band: E (Torbay Council)
Tenure: Leasehold (165 years)
Ground Rent: £100 per year
Service Charge: £3,505 per year
To The Front
Allocated parking. Communal security entrance.
Hallway
Entrance door. Night storage heater. 2x storage cupboards. Intercom system.
Lounge (5.06m x 3.76m)
Double glazed window to the side and double glazed Patio doors to the rear. Night storage heater. Electric coal effect fireplace with a marble surround and hearth. Opens into;
Kitchen/Diner (5.00m x 2.49m)
A modern range of wall and base units with work surfaces over. One and half sink bowl and drainer. 4 ring ceramic hob with extractor hood over and built in oven. Built in fridge/freezer and dishwasher. Night storage heater. Double glazed bay window to the rear.
Bedroom 1 (3.75m x 3.76m)
Double glazed windows to the rear and side. Night storage heater. Built in wardrobe and dressing table. Double bedroom.
En-Suite (1.94m x 1.76m)
A three piece suite comprising a shower cubicle, low level WC and wash hand basin. Part tiled. Heated towel rail and fan heater. Obscure double glazed window to the side.
Bedroom 2 (4.09m x 2.94m)
Double glazed window to the rear. Wall mounted electric radiator. Built in wardrobe and dressing table. Double bedroom.
Bathroom (2.06m x 1.66m)
A four piece suite comprising a bath with mixer taps and shower over. Low level WC, bidet and wash hand basin. Part tiled. Extractor fan and fan heater.
Balcony
Private balcony.
Garden
Communal grass lawn surrounded by flower beds and secluded seating area with mature trees and shrubs.
Please Note
*** Draft details and subject to change ***
Property info
For more information about this property, please contact
iMove Estate Agents, TQ1 on +44 1803 912962 * (local rate)
Disclaimer
Property descriptions and related information displayed on this page, with the exclusion of Running Costs data, are marketing materials provided by iMove Estate Agents, and do not constitute property particulars. Please contact iMove Estate Agents for full details and further information. The Running Costs data displayed on this page are provided by PrimeLocation to give an indication of potential running costs based on various data sources. PrimeLocation does not warrant or accept any responsibility for the accuracy or completeness of the property descriptions, related information or Running Costs data provided here.






























.png)
