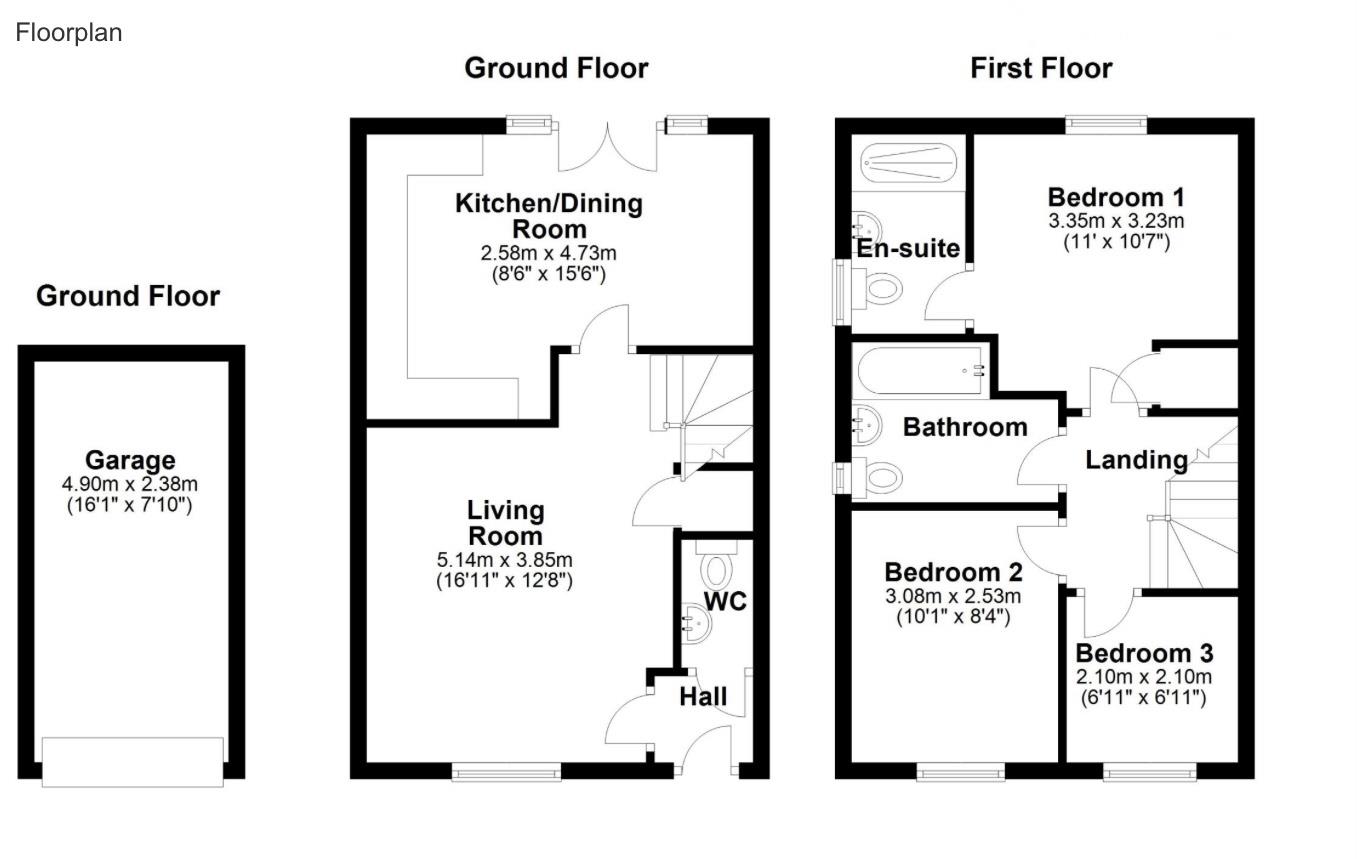Semi-detached house for sale in Osprey Avenue, Newcastle Upon Tyne NE15
* Calls to this number will be recorded for quality, compliance and training purposes.
Property features
- Immaculate Throughout
- The 'Tailor' By Bellway
- Three Bedrooms
- Off Street Parking
- Detached Garage
- Ground Floor WC
- En Suite Facility
- Built In Wardrobes
- Freehold
- Council Tax Band *C*
Property description
** Video Tour on our YouTube Channel | **
immaculate throughout | three bedrooms | en suite
Jan Forster Estates are delighted to welcome to the market this significantly upgraded 'Tailor' by Bellway on the sought after Abbey Heights, a development of new homes in Newcastle-upon-Tyne, around six miles from the airport and the city centre. Both the A1 and the A69 can be reached within five minutes by car.
The Tailor forms part of Bellway's Artisan Collection which showcases the best in contemporary home design. Perfectly suited to today’s homebuyer, this collection is thoughtfully designed to celebrate the Artisan traditions to deliver the highest standard of modern living.
Today’s lifestyles demand exceptional new homes, with the flexibility to evolve alongside the ever-changing needs of buyers. The Artisan Collection has been developed with sustainability and fluidity in mind. Combining a refreshed specification with timeless design features, to create beautiful new homes that truly stand the test of time.
Briefly comprising, entrance hallway with ground floor WC, lounge through to the kitchen diner with filled units and French doors opening onto the stunning rear garden. Off the landing to the first floor there are three bedrooms, all of which have had fitted wardrobes added, bedroom one with en suite. There is also the three piece family bathroom.
Externally there is a low maintenance front garden and a detached garage with a drive offering off street parking. To the rear there is a beautiful garden with planters, lawned area and patio area, ideal of alfresco entertaining.
For more information and to book a viewing please call out team on .
Tenure
The agent understands the property to be freehold. However, this should be confirmed with a licensed legal representative.
Council Tax band *C*.
Lounge (5.14 x 3.85 (16'10" x 12'7"))
Kitchen Diner (2.58 x 4.73 (8'5" x 15'6"))
Bedroom One (3.35 x 3.23 (10'11" x 10'7"))
Bedroom Two (3.08 x 2.53 (10'1" x 8'3"))
Bedroom Three (2.10 x 2.10 (6'10" x 6'10"))
Property info
For more information about this property, please contact
Jan Forster - Gosforth, NE3 on +44 191 723 9031 * (local rate)
Disclaimer
Property descriptions and related information displayed on this page, with the exclusion of Running Costs data, are marketing materials provided by Jan Forster - Gosforth, and do not constitute property particulars. Please contact Jan Forster - Gosforth for full details and further information. The Running Costs data displayed on this page are provided by PrimeLocation to give an indication of potential running costs based on various data sources. PrimeLocation does not warrant or accept any responsibility for the accuracy or completeness of the property descriptions, related information or Running Costs data provided here.































.png)
