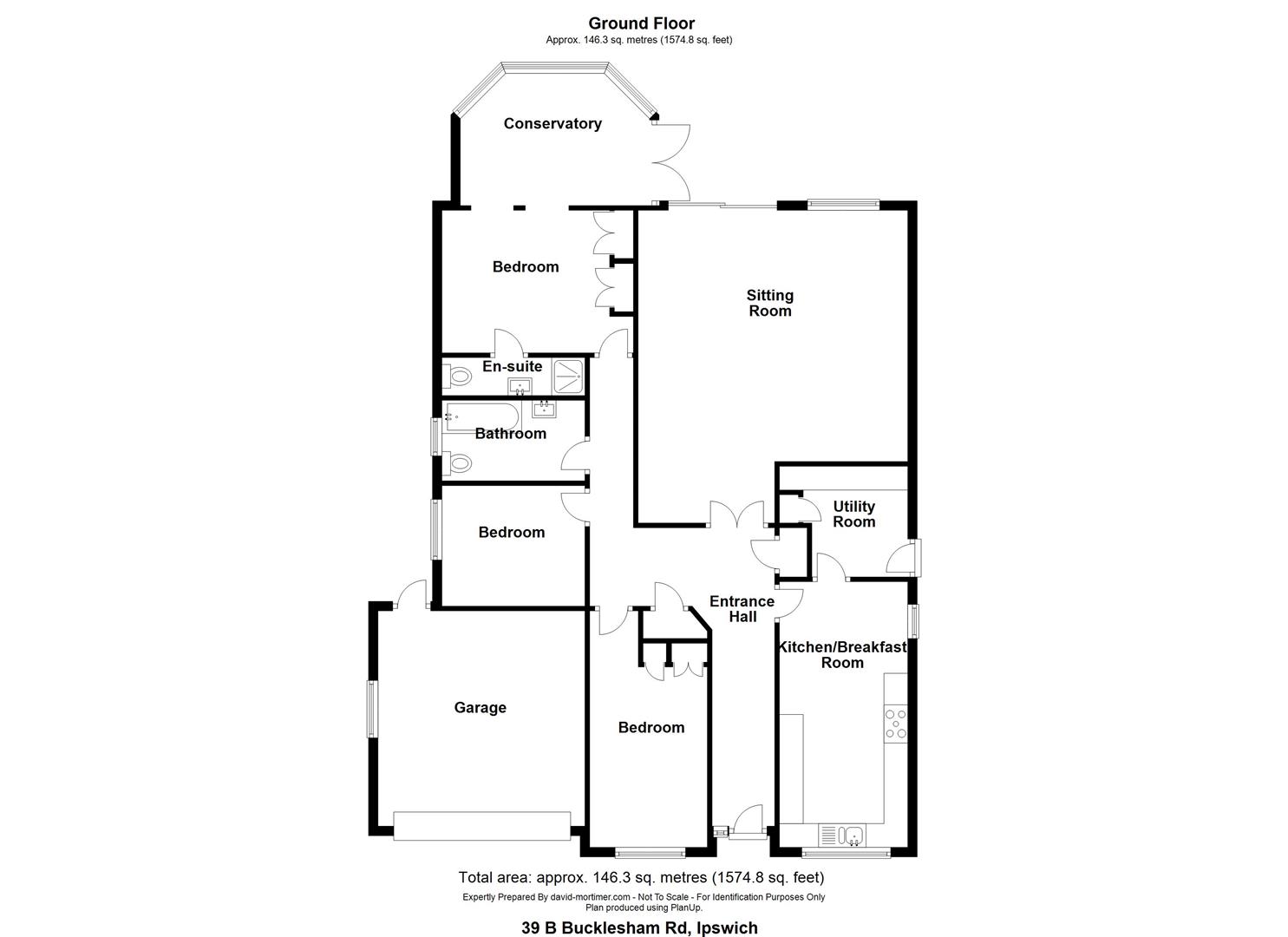Detached bungalow for sale in Bucklesham Road, Purdis Farm, Ipswich IP3
* Calls to this number will be recorded for quality, compliance and training purposes.
Property features
- Well presented and maintained.
- Impressive sitting room
- Ensuite to main bedroom
- Fitted oak Kitchen with Neff ovens
- Good sized utility room
- Unoverlooked garden.
- In and out driveway with plenty of parking
- Conveniently located for Purdis Golf Club
- Easy access to A12/A14
- No onward chain
Property description
A well maintained spacious three bedroomed detached bungalow, benefitting from double glazing and gas fired central heating, situated in a superb location within walking distance of Purdis Golf Club.
Description
A well maintained three bedroom detached bungalow situated in a popular location within walking distance of Purdis Golf club. The property has been well maintained and benefits from gas central heating and double glazing. The property also backs onto Bixley Heath Nature Reserve with attractive walks.
Location
The property is conveniently positioned with easy access to Purdis Golf Club, Bixley Heath Nature Reserve, as well as a quick drive to the A12/A14 and Town centre. The property is also close to Suffolk's Heritage coast with access to Suffolk's hidden gems, including Shingle Street, Walberswick and Snape Maltings, as well as the coastal towns of Aldeburgh, Southwold and Woodbridge, with the latter just a few miles away on the River Deben, with its sailing and rowing facilities.
Reception Hall (6.25m x 1.30m widening to the rear (3.89m) (20'6 x)
Covered Radiator, built in cupboard and separate airing cupboard.
Sitting Room (5.59m x 5.33m plus dining alcove (18'4 x 17'6 plus)
Double glazed window to rear and double glazed patio doors to rear decking, attractive fireplace with coal effect gas fire, marble inset and hearth. Fitted bookcase with concealed lighting and two covered radiators.
Kitchen/Dining Room (5.59m x 2.64m (18'4 x 8'8))
Double glazed window to front and side, fitted oak units incorporating a sink unit and single drainer, cupboards under, further work surfaces with cupboards and drawers under, space provided for fridge and washing machine, built in five ring electric hob and extractor fan above. Wall unit with Neff double oven and warming drawer. Range of eye level units, radiator.
Utility Room (2.67m x 2.36m (8'9 x 7'9))
Half double glazed door to side, fitted work surfaces with sink unit and single drainer with cupboards under, plumbing for washing machine and tumble dryer. Wall mounted gas fired boiler and radiator.
Bedroom One (4.06m x 2.97m (13'4 x 9'9))
Built in double doored wardrobes, radiator, double archways to conservatory and door to
Ensuite Shower Room (2.97m x 0.86m (9'9 x 2'10))
Double glazed window to side, fully tiled shower cubicle, low level wc and wash hand basin, radiator.
Conservatory (3.99m x 2.69m (13'1 x 8'10))
Double glazed windows to rear and side, tiled floor with underfloor heating and French doors to decking area.
Bedroom Two (4.34m x 2.34m max (14'3 x 7'8 max))
Double glazed window to front, built in double doored wardrobes and radiator.
Bedroom Three (2.97m x 2.51m (9'9 x 8'3))
Double glazed window to side and radiator.
Bathroom (2.97m x 1.68m (9'9 x 5'6))
Double glazed window to side, panelled bath, low level wc and wash hand basin, radiator.
Outside And Gardens
There is a brick paved in and out driveway around a semi circular shingle hard standing, with mature hedging to the front and side boundaries. Attached large garage (16'5 x 15'7) with electric up and over door with power and light connected. Side access to rear garden with a raised timber decking to immediate rear leading onto the patio and path with lawned gardens with flower and shrubs enclosed by mature hedging.
Services
Mains drainage, electric, gas and water are connected to the property.
Tenure: Freehold
Council Tax: Band E
Property info
For more information about this property, please contact
Charles Wright Properties, IP12 on +44 1394 807812 * (local rate)
Disclaimer
Property descriptions and related information displayed on this page, with the exclusion of Running Costs data, are marketing materials provided by Charles Wright Properties, and do not constitute property particulars. Please contact Charles Wright Properties for full details and further information. The Running Costs data displayed on this page are provided by PrimeLocation to give an indication of potential running costs based on various data sources. PrimeLocation does not warrant or accept any responsibility for the accuracy or completeness of the property descriptions, related information or Running Costs data provided here.


























.png)