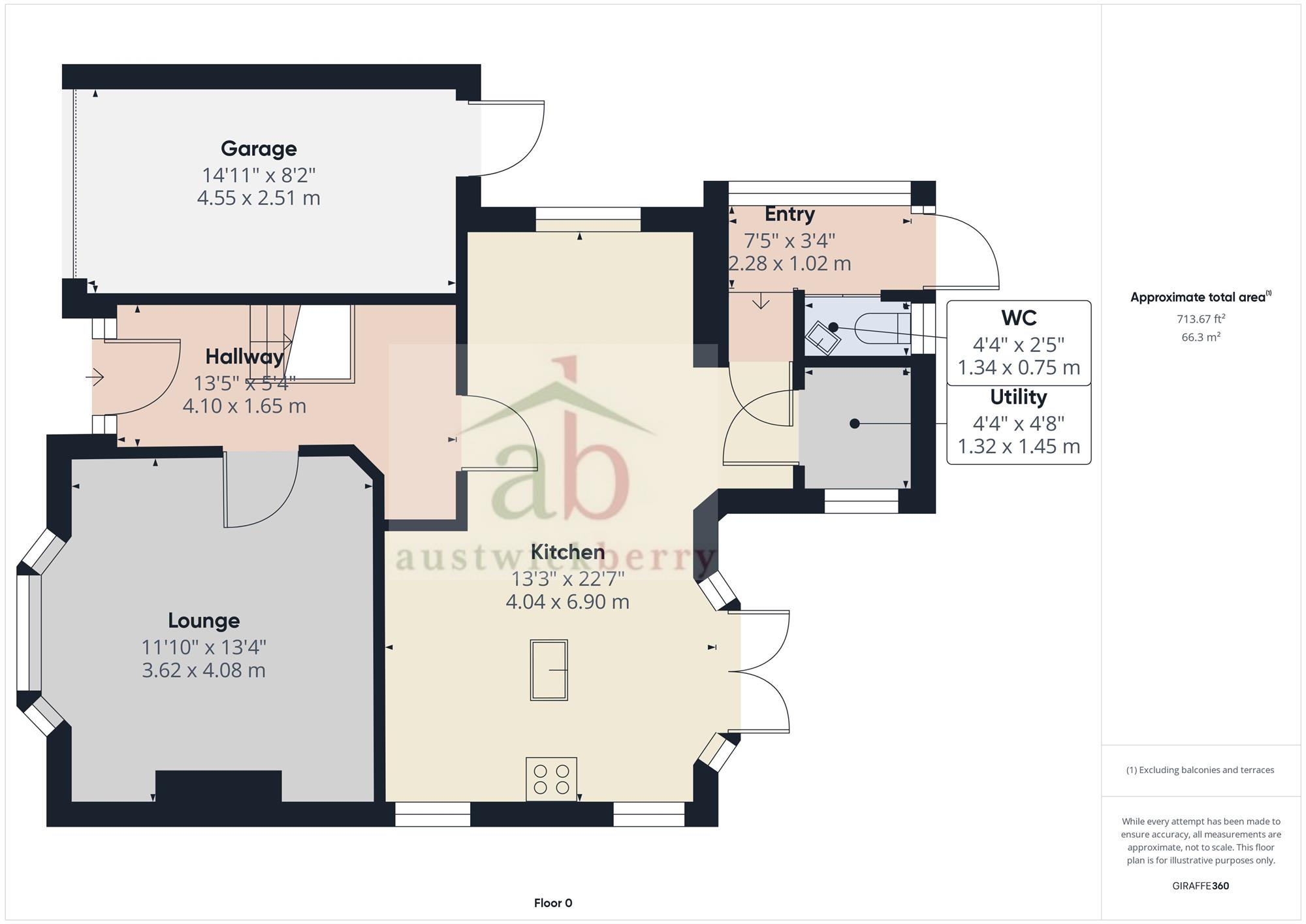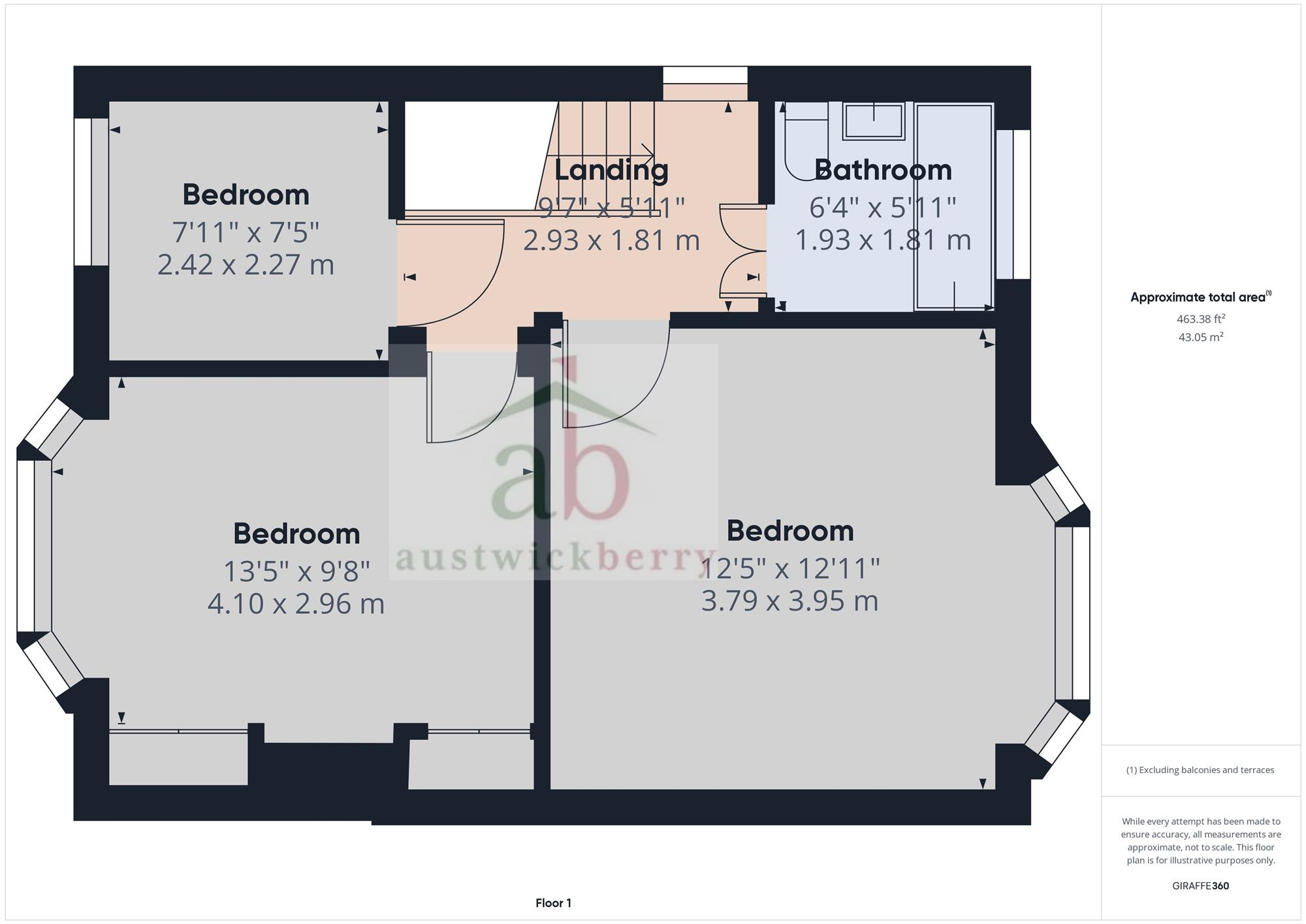Detached house for sale in Humber Doucy Lane, Rushmere St. Andrew, Ipswich IP4
* Calls to this number will be recorded for quality, compliance and training purposes.
Property features
- No onward chain
- Highly desirable three bedroom detached family home
- Large plot
- Excellent sized blockpaved driveway proividing off-street parking
- Garage
- Open plan kitchen/diner
- Formal lounge with bay window
- Contemporary first floor fitted bathroom
- Gas Central Heating via radiators
- UPVC double glazing
Property description
A handsome three double bedroom detached family home, situated on a very large plot on the highly desirable Humber Doucy Lane.
This transaction has no onward chain.
Enjoys a spacious entrance hallway, lounge with bay window, open plan kitchen/diner with utility, ground floor cloakroom.
As previously mentioned on the first floor, three excellent sized bedrooms, contemporary fitted bathroom.
The property also enjoys an excellent sized garage, large driveway providing off-street parking for many vehicles.
Falling within the popular High School catchments, great access to Ipswich Hospital.
Viewing highly recommended.
Entrance Hallway
Door to entrance hallway, stair flight to first floor, spotlights, single radiator.
Lounge
Double glazed box bay window to front, single radiator, oak wood internal door.
Open Plan Kitchen/Diner
Glazed internal doors to hallway, spotlights, double glazed bay with doors overlooking rear garden, center island, contemporary work surfaces, inset sink and mixer taps, spotlights, double glazed window to side x2, natural stone work surfaces, cupboards under, wall mounted cupboards, integrated hob, extractor, contemporary double oven, further wall mounted cupboards, flagstone tiled floor, further double glazed window to side, double radiator, glazed internal door to utility room, underfloor heating throughout the kitchen and dining room.
Utility Room
Space and plumbing for washing machine, double glazed window to side.
Conservatory
Double glazed door to side, double glazed windows to rear.
Ground Floor Cloakroom
Low level wc, wall mounted hand wash basin, mixer taps, double glazed window to rear.
First Floor Landing
Double glazed window to side.
Bathroom
Double glazed window to rear, vanity hand wash basin, mixer taps, vanity cupboards under, low level wc, vanity counter over, panel enclosed bath, contemporary wall radiator, shower attachment, shower screen.
Bedroom 1
Double glazed bay window to front, single radiator, spotlights, his & hers fitted wardrobes.
Bedroom 2
Double glazed bay window to rear, single radiator.
Bedroom 3
Double glazed window to front, single radiator, spotlights.
Outside
Large block paved driveway to front providing off-street parking for vehicles, lawned front garden, flowers and shrubs, garage with up and over door, rear access door, side access to rear garden, large lawned rear garden, patio area, all lawned, well stocked with flowers and shrubs, enclosed by panel fencing, un overlooked.
Property info
For more information about this property, please contact
Austwick Berry Estate Agents Ltd, IP5 on +44 1473 559910 * (local rate)
Disclaimer
Property descriptions and related information displayed on this page, with the exclusion of Running Costs data, are marketing materials provided by Austwick Berry Estate Agents Ltd, and do not constitute property particulars. Please contact Austwick Berry Estate Agents Ltd for full details and further information. The Running Costs data displayed on this page are provided by PrimeLocation to give an indication of potential running costs based on various data sources. PrimeLocation does not warrant or accept any responsibility for the accuracy or completeness of the property descriptions, related information or Running Costs data provided here.













































.png)
