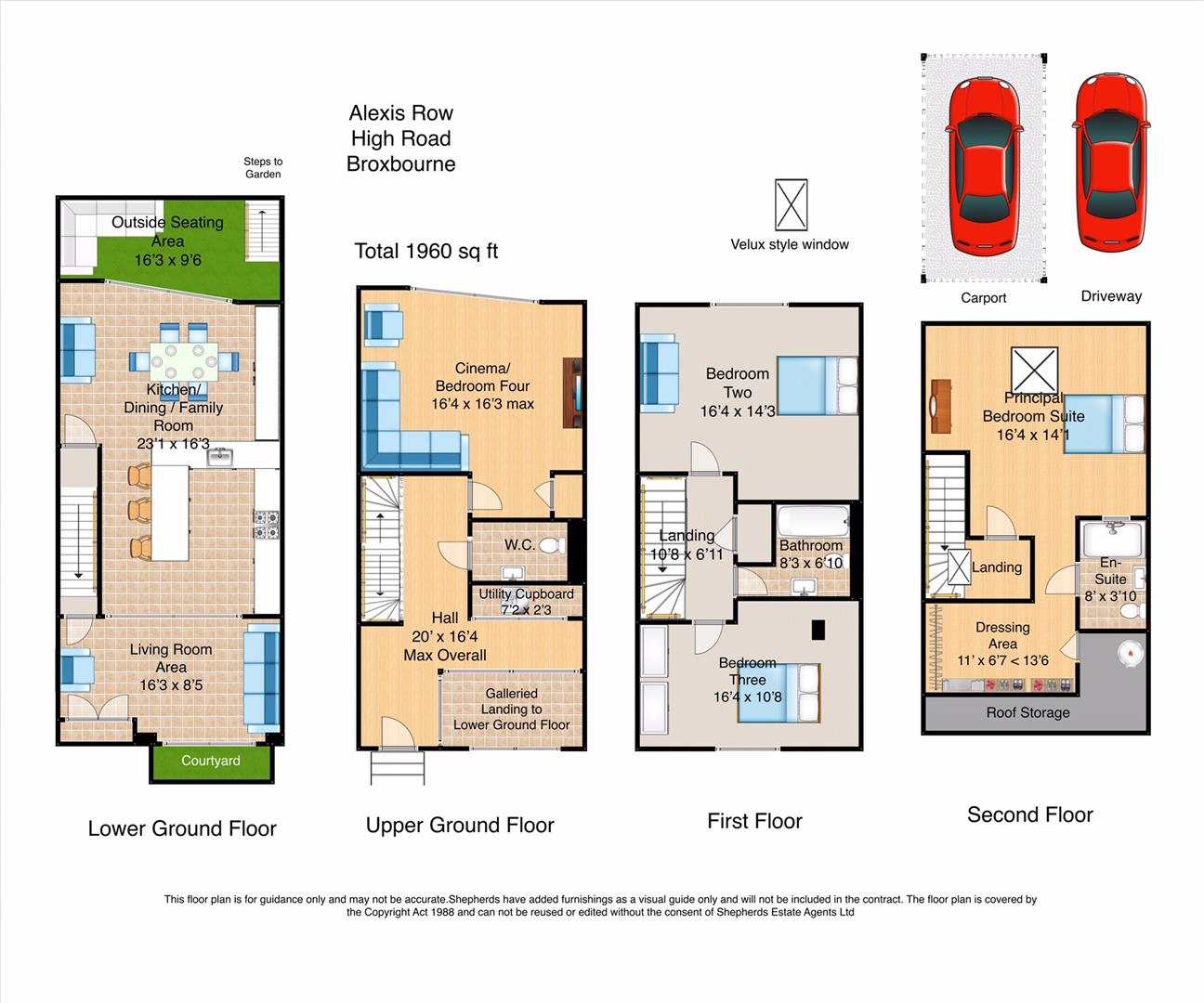Town house for sale in High Road, Broxbourne EN10
* Calls to this number will be recorded for quality, compliance and training purposes.
Property features
- 4/3 Double Bedrooms
- Approaching 2000 Sq Feet
- Stunning Kitchen/Dining Family
- Carport & Parking
- Under Floor Heating
- Lovely Principal Suite
- Synthetic Grass Rear Garden
- Stunning Kitchen
- Walking Distance of Broxbourne Station
Property description
Situated within this prestigious residential location and within easy reach of; Broxbourne br Station, local Shops and services, Lee Valley Regional Park, and local schools makes this an ideal location for a variety of family dynamics. The layout of this property is quite unique and offers potential buyers the opportunity to purchase only one of 10 properties, built to a very high standard in 2010.
The property is arranged over four floors with the Lower Ground Floor accommodating a stunning Kitchen/Dining and Family Room, with doors leading out to a cosy Alfresco Seating Area and steps onto the garden. At the opposite end of this extensive kitchen family room, is a Living Area with a Vaulted Atrium to the First floor and access to a small Private Courtyard to the front of the property. On the Upper Ground Floor there is an impressive galleried Entrance Hall and Cinema Room/or Bedroom with a large picture window overlooking the garden, large Cloakroom, Utility Room / Cupboard and a modern staircase to the Second Floor. On the second Floor there are Two Ample sized Double Bedrooms (affording the possibility of splitting one bedroom into two, subject to building regs.), which a neighbouring property has successfully undertaken., and a modern Bathroom. The top Floor is arranged as a stunning full Bedroom Suite with, Shower Room, Dressing Area and eaves storage.
Externally there is a landscaped front garden and rear garden with 'Synthetic’ Grassed Area and Private Gate leading to a covered Carport and Parking Space.
The property benefits from several modern features to include Gas Under Floor Heating, Double Glazing a mvhr (Mechanical Ventilation with Heat Recovery) air filtration system that recycles the heat out of the air to help reduce Heating bills.
Entrance Door
Reception Hall (6.10m x 4.98m max overal (20' x 16'4 max overal))
Utility Cupboard (2.18m x 0.69m (7'2 x 2'3))
Cloakroom (2.16m x 1.32m (7'1 x 4'4))
Cinema Room/ Bedroom Four (4.98m x 4.98m max (16'4 x 16'4 max))
Lower Ground Floor
Kitchen/Dining Family Room (7.04m x 4.95m (23'1 x 16'3))
Living Room Area (4.95m x 2.57m (16'3 x 8'5))
First Floor Landing (3.25m x 2.11m (10'8 x 6'11))
Bedroom Two (4.98m x 4.34m (16'4 x 14'3))
Family Bathroom (2.51m x 2.08m (8'3 x 6'10))
Bedroom Three (4.98m x 3.25m (16'4 x 10'8))
Landing Two
Principal Bedroom Suite
Bedroom Area (4.95m x 4.29m (16'3 x 14'1))
Dressing Area (3.35m x 2.01m .11m (11' x 6'7 <13'6))
En-Suite Shower Room (2.44m x 1.17m (8' x 3'10))
Eaves Storage
Exterior
Front Garden & Courtyard
Rear Courtyard Seating
Rear Garden
Carport & Driveway
Property info
For more information about this property, please contact
Shepherds, EN11 on +44 1992 800340 * (local rate)
Disclaimer
Property descriptions and related information displayed on this page, with the exclusion of Running Costs data, are marketing materials provided by Shepherds, and do not constitute property particulars. Please contact Shepherds for full details and further information. The Running Costs data displayed on this page are provided by PrimeLocation to give an indication of potential running costs based on various data sources. PrimeLocation does not warrant or accept any responsibility for the accuracy or completeness of the property descriptions, related information or Running Costs data provided here.










































.png)


