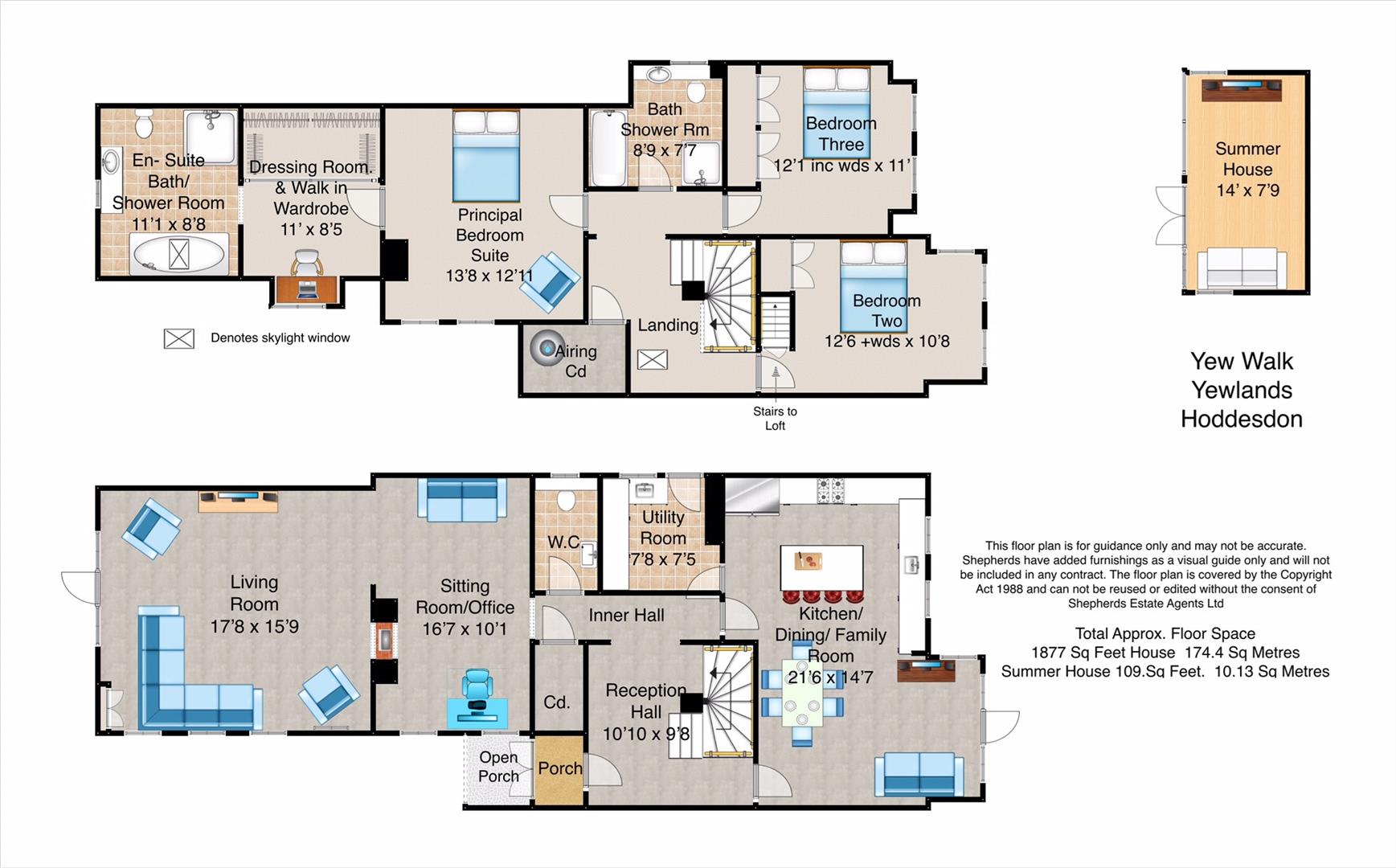Semi-detached house for sale in Yew Walk, Hoddesdon EN11
* Calls to this number will be recorded for quality, compliance and training purposes.
Property features
- 1,800 sq ft Family Home
- Great Location
- Modern bathrooms
- Modern Kitchen / Dining room
- Short Distance To Broxbourne Station
- Ample Parking
- Large Living Room
- Rear Garden With Summer House
Property description
This spacious property is located on the most sought after road and features a brand new kitchen, refitted bathrooms, superb living room and a master bedroom suite. The property is in a peaceful shared between 4 houses and is a short distance from Broxbourne Train Station & the local High Street. The property comprises of a entrance hallway with staircase wrapped around a brick feature pillar, which leads you into the modern kitchen / dining room which overlooks the well sized rear garden. Downstairs also comprises a cloakroom, an office space and a living room, which looks out on the front garden. Upstairs, the Master suite offers a Dressing room which leads into the en-suite. Upstairs also offers a further 2 Double bedroom with Built-in wardrobes, and a family Bathroom.
Open Porch
Enclosed Porch (1.32m x 1.02m (4'4 x 3'4))
Reception Hall (3.30m x 2.95m (10'10 x 9'8))
Inner Hall
Cloakroom (2.21m x 1.24m (7'3 x 4'1))
Sitting Room (5.05m x 3.07m (16'7 x 10'1))
Living Room (5.38m x 4.80m (17'8 x 15'9))
Kitchen/ Dining/ Family Room (6.55m x 4.45m (21'6 x 14'7))
Utility Room (2.34m x 2.26m (7'8 x 7'5))
First Floor Landing
Principal Bedroom Suite
Bedroom Area (4.17m x 3.94m (13'8 x 12'11))
Dressing Rm & Walk In Wd (3.35m x 2.57m + bay (11' x 8'5 + bay))
En-Suite Bath/Shower Room (3.38m x 2.64m (11'1 x 8'8))
Bedroom Two (3.86m +wds x 3.25m (12'8 +wds x 10'8))
Stairs To Loft Storage
Bedroom Three (3.68m inc wds x 3.35m (12'1 inc wds x 11'))
Family Bath/Shower Room (2.67m x 2.31m (8'9 x 7'7))
Exterior
Front Driveway
Garden Area
Ancillary Parking Area
Rear Garden
Summer House
Covered Bbq Area
Property info
For more information about this property, please contact
Shepherds, EN11 on +44 1992 800340 * (local rate)
Disclaimer
Property descriptions and related information displayed on this page, with the exclusion of Running Costs data, are marketing materials provided by Shepherds, and do not constitute property particulars. Please contact Shepherds for full details and further information. The Running Costs data displayed on this page are provided by PrimeLocation to give an indication of potential running costs based on various data sources. PrimeLocation does not warrant or accept any responsibility for the accuracy or completeness of the property descriptions, related information or Running Costs data provided here.







































.png)


