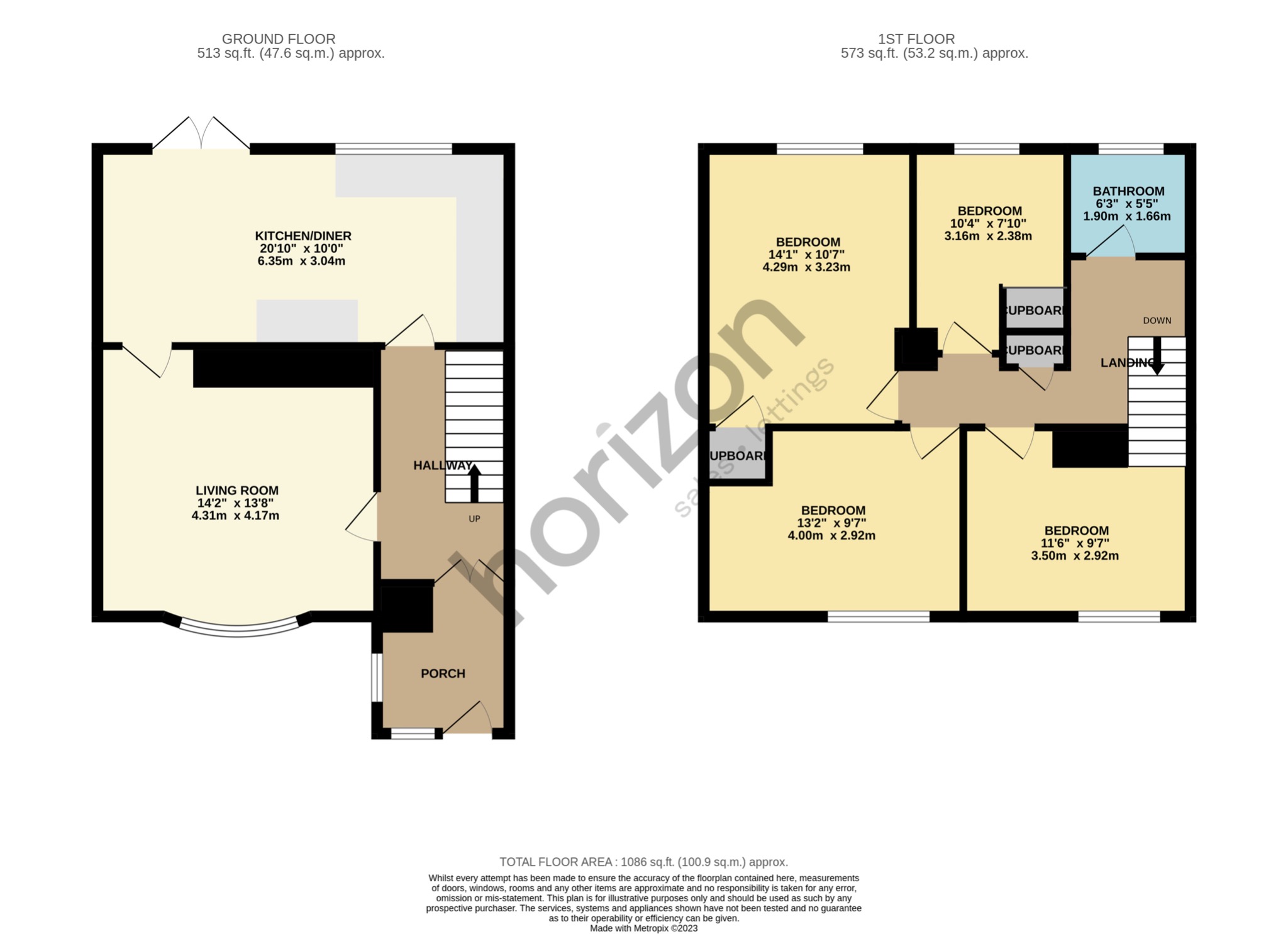Terraced house for sale in Midhurst Road, Middlesbrough, North Yorkshire TS3
* Calls to this number will be recorded for quality, compliance and training purposes.
Property features
- **selling with tenant in-situ**
- Four Bedroom Mid Terrace
- Current Rent £495 ~ Market Rent £695
- Front and Rear Gardens
- Long Term Tenant
- Excellent Size Kitchen/Dining Room
- 360 Video Tour
- Buyers Fees Apply
- Investment Net ROI 16%
Property description
Spacious Four Bedroom Terraced Home, Located In A Popular Area Of Thorntree, Middlesbrough.
A fantastic opportunity to purchase this four-bedroom mid terrace family home! This lovely property is currently tenanted, achieving £495pcm! In brief the accommodation comprises: Entrance hallway with stairs to first floor landing, cosy front elevation lounge, contemporary kitchen with a range of grey wall and base units, four generously sized bedrooms and family bathroom suite. External to the property there is a laid to lawn garden to the front which is enclosed via brick wall and there is also a garden to rear.
Room Descriptions:
Entrance Porch
Entered via door to front elevation, window to front elevation and door leading into hallway.
Hallway
Stairs leading to first floor landing.
Lounge
4.31m x 4.17m
Window to front elevation, radiator, and TV point.
Kitchen/ Diner
6.35m x 3.04m
Fitted with a range of wall and base units, stainless steel sink and drainer unit with mixer taps, plumbing for washing machine, plinth lights, window and door to rear elevation, gas hob and oven. Space for dining table and chairs.
First Floor Landing
Doors leading to four generously sized bedrooms and family bathroom.
Bedroom One
4.29m x 3.23m
Window to rear elevation and storage cupboard.
Bedroom Two
4.00m x 2.92m
Window to front elevation.
Bedroom Three
3.50m x 2.92m
Window to front elevation.
Bedroom Four
3.16m x 2.38m
Window to rear elevation.
Bathroom
Bath with overhead shower unit, window to rear elevation, low level WC and wash hand basin with vanity unit.
Externally
Gardens to front and rear of the property.
Agents Note:
Please note the measurements on the brochure are just approximate measurements. Buyers Fees Apply of £3,000+VAT
Property info
For more information about this property, please contact
Horizon Sales & Lettings, TS1 on +44 1642 048057 * (local rate)
Disclaimer
Property descriptions and related information displayed on this page, with the exclusion of Running Costs data, are marketing materials provided by Horizon Sales & Lettings, and do not constitute property particulars. Please contact Horizon Sales & Lettings for full details and further information. The Running Costs data displayed on this page are provided by PrimeLocation to give an indication of potential running costs based on various data sources. PrimeLocation does not warrant or accept any responsibility for the accuracy or completeness of the property descriptions, related information or Running Costs data provided here.





















.png)

