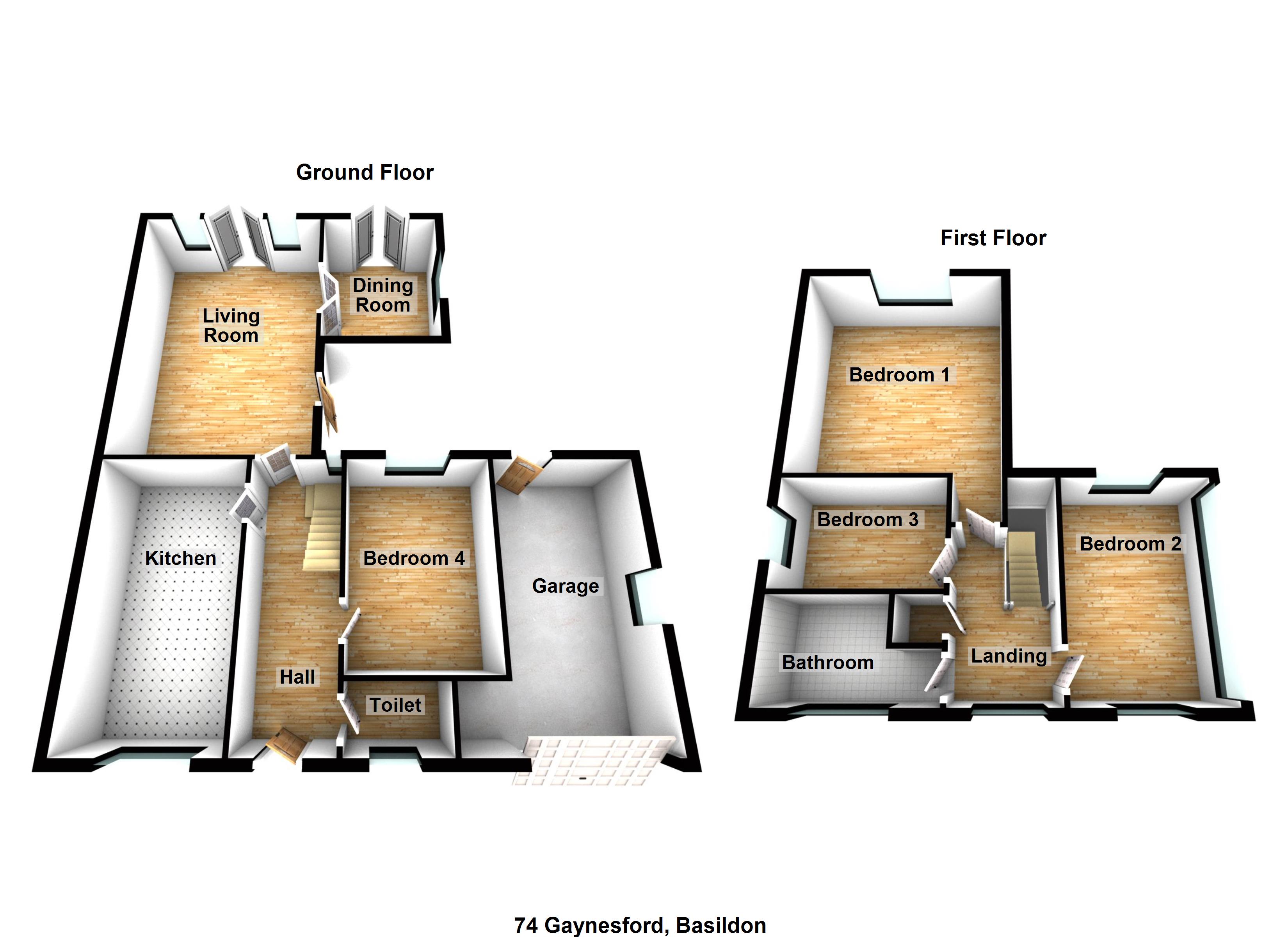Link-detached house for sale in Gaynesford, Castlemayne, Lee Chapel South, Basildon SS16
* Calls to this number will be recorded for quality, compliance and training purposes.
Property features
- Four Bedrooms
- Extended
- Ground floor cloakroom
- Well maintained
- Shower room
- Fitted Kitchen
- Seperate dining room
- Summerhouse
- Double Glazed
- Gas central heating
Property description
** Guide Price £570,000 - £590,000 **
We Are Thrilled To Bring To The Market This extended Four Bedroom Link Detached House Which Has Many Fine Features.
The Property Benefits From A 15' X 13' Master Bedroom, A Superb 16' White Fitted Kitchen, Ground Floor Cloakroom, 23' in Length Garage And Overall Being Well Maintained By The Present Sellers. The Property Is situated In the Sought after Location of lee chapel south Being within Walking Distance of Basildon Railway Station (Fenchurch Street Line) And A stone’s Throw from Langdon Hills Nature Reserve. We would Strongly Advise an Early Internal Viewing to Avoid Disappointment.
Entrance Hall
Amtico flooring, coving to smooth ceiling with inset ceiling spotlights, radiator
Ground Floor Cloakroom
Low level wc, wash hand basin, tiled floor, opauqe double glazed window to front.
Fouth Bedroom (3.96m x 2.74m (13' 0" x 9' 0"))
Double glazed window to rear, Amtico flooring, fitted wardrobe and dresser unit, radiator, coving to smooth ceiling with inset ceiling spotlights.
Kitchen
4.88m + Bay x 3.05m - Range of white fitted units comprising inset one and a half bowl single drainer sink unit with cupboards below, drawers and cupboards with matching eye level wall units, split level induction hob and double oven/steamer/microwave, built in fridge/freezer, built in dishwasher, marble worktops, tiled floor, breakfast island, double glazed bay window to front, coving to smooth ceiling with inset ceiling spotlights, plinth lighting.
Lounge (6.1m x 3.96m (20' 0" x 13' 0"))
Double glazed french doors to rear leading to garden, coving to smooth ceiling, feature fireplace, Amtico Flooring, two radiators, french doors leading to dining room, opaque double glazed door to side leading to garden.
Dining Room (3.35m x 2.44m (11' 0" x 8' 0"))
Double glazed french doors to rear leading to garden, double glazed window to side, Amtico flooring, radiator.
First Floor Landing
Built in airing cupboard, double glazed window to front, coving to smooth ceiling.
Bedroom One (4.57m x 3.96m (15' 0" x 13' 0"))
Double glazed window to rear, fitted wardrobe unit, coving to smooth ceiling, radiator.
Bedrroom Two (3.96m x 2.74m (13' 0" x 9' 0"))
Double glazed window side, rear and front aspects, Amtico flooring, radiator, coving to smooth ceiling, built in cupboard/wardobe.
Bedrrom Three (3.05m x 1.83m (10' 0" x 6' 0"))
Opaque double glazed window to side, skylight window, radiator, laminate flooring.
Showeroom
Seperate double shower cubicle with Monsoon shower, Amtico flooring, fully tiled walls, vanity unit with inset wash hand basin, low level wc, opaque double glazed window to front, heated towel rail.
Exterior
Rear Garden
Paved patio, laid to lawn with mature shrub borders, personal door to garage, outside tap and light. Sumer house to rear with patio.
Garage
7m Total Lengh - Electric security shutter door. Power and lighting, utility area to rear, plumbing for automatic washing machine, door to rear garden.
Front
Laid to lawn, own independant driveway leading to garage.
Property info
For more information about this property, please contact
Kingswood Estate Agents, SS14 on +44 1268 661513 * (local rate)
Disclaimer
Property descriptions and related information displayed on this page, with the exclusion of Running Costs data, are marketing materials provided by Kingswood Estate Agents, and do not constitute property particulars. Please contact Kingswood Estate Agents for full details and further information. The Running Costs data displayed on this page are provided by PrimeLocation to give an indication of potential running costs based on various data sources. PrimeLocation does not warrant or accept any responsibility for the accuracy or completeness of the property descriptions, related information or Running Costs data provided here.






































.png)