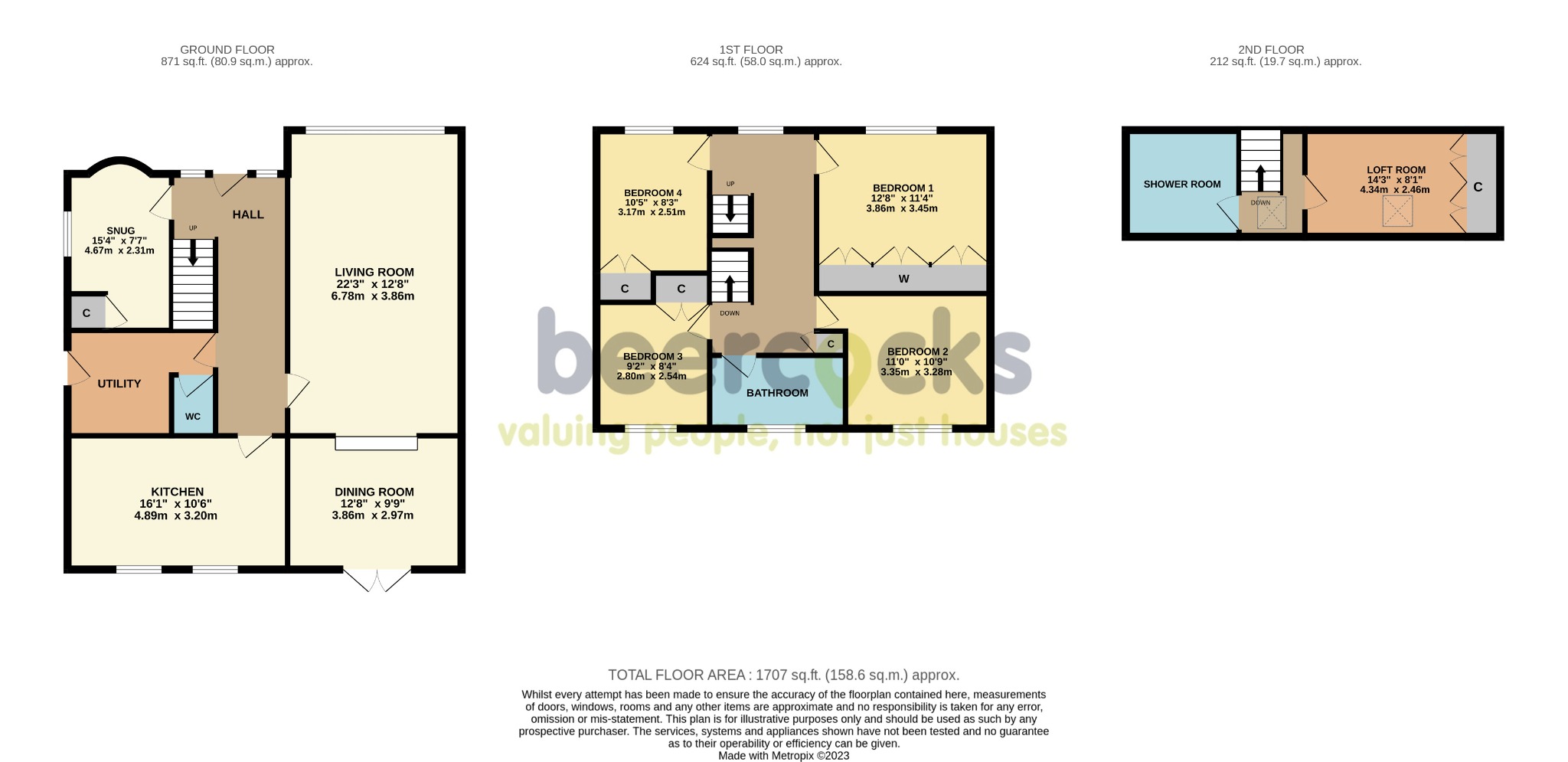Detached house for sale in South Street, Cottingham HU16
* Calls to this number will be recorded for quality, compliance and training purposes.
Property features
- Four Bedrooms
- Utility Room
- Serene Garden
- Sought After Location
- Close to Village Centre
- Freehold
- Council Tax Band E
- EPC Rating C
Property description
South Street, Cottingham, Hu16 4Ap - Inviting Offers Between £475,000 - £485,000
Inviting offers between £475,000 - £485,000
Nestled on South Street, this property is nothing short of exceptional. With four bedrooms, including a loft room and ensuite, it's been finished to an impeccable standard. Ready to move in, it boasts an immaculate interior. As you step inside, a beautiful hallway welcomes you, adorned with oak and glass banister rails. To the left, a snug awaits, offering a warm and cosy retreat with a bay window overlooking the front. Continuing on, a spacious living room with a bay window awaits, leading seamlessly into the extension, where you'll discover an expansive kitchen and dining area. With abundant wall and base units, a quartz worktop, and integral Neff appliances, it's a chef's dream. A utility room and WC complete this level. Upstairs, a master bedroom with fitted wardrobes and garden views awaits, along with two additional double bedrooms, one also with fitted wardrobes. The top floor houses a versatile bedroom or home office, with a loft room for storage. A sleek shower room completes the upper level. Outside, a driveway accommodates five cars, and the rear garden is a serene oasis with a porcelain tile patio, garden shed, lawn, borders, and a summer house. This property is the epitome of house goals, making homeownership dreams come true.
From an agent's perspective, South Street stands out as a remarkable property. Its exceptional four-bedroom layout, meticulously designed with a loft room and ensuite, ensures it's ready for comfortable living. The interiors exude quality, from the beautiful oak and glass banister rails in the hallway to the warm snug with a bay window. The living room, complete with a bay window and an extension for dining, offers spacious elegance. The kitchen is a culinary paradise, boasting quartz worktops and top-of-the-line Neff appliances. A convenient utility room and stylish WC round off the ground floor. Upstairs, the master bedroom is a highlight with fitted wardrobes, as are the two additional double bedrooms. The top floor transforms into a versatile space with a loft room and home office potential. Outside, the driveway accommodates five cars, while the garden is a tranquil haven with its patio, shed, lawn, and summer house. This property truly sets the standard for exceptional living.
From the client's perspective, this home has been the backdrop to countless cherished memories over the past two decades. Its nice-sized garden has provided the perfect playground for children to frolic in, making it an ideal step for growing families. A mere 5-minute walk leads you to the vibrant village center, where a sense of community thrives. Excellent schools nearby ensure a bright future for the kids. The friendly neighborhood has forged strong relationships, adding to the sense of belonging. The ample driveway offers space for both friends and family when they come to visit, making gatherings a joyous affair. In every way, this property has been the cornerstone of a beautiful family journey.
Tenure
The property is freehold.
Council Tax
Council Tax is payable to the East Riding of Yorkshire . From verbal enquiries we are advised that the property is shown in the Council Tax Property Bandings List in Valuation Band E*.
Fixtures & Fittings
Certain fixtures and fittings may be purchased with the property but may be subject to separate negotiation as to price.
Disclaimer
*The agent has not had sight of confirmation documents and therefore the buyer is advised to obtain verification from their solicitor or surveyor.
Viewings
Strictly by appointment with the sole agents.
Site Plan Disclaimer
The site plan is for guidance only to show how the property sits within the plot and is not to scale.
Mortgages
We will be pleased to offer expert advice regarding a mortgage for this property, details of which are available from our Cottingham office on . Your home is at risk if you do not keep up repayments on a mortgage or other loan secured on it.
Valuation/Market Appraisal
Thinking of selling or struggling to sell your house? More people choose Beercocks in this region than any other agent. Book your free valuation now!
Property info
For more information about this property, please contact
Beercocks, HU16 on +44 1482 535702 * (local rate)
Disclaimer
Property descriptions and related information displayed on this page, with the exclusion of Running Costs data, are marketing materials provided by Beercocks, and do not constitute property particulars. Please contact Beercocks for full details and further information. The Running Costs data displayed on this page are provided by PrimeLocation to give an indication of potential running costs based on various data sources. PrimeLocation does not warrant or accept any responsibility for the accuracy or completeness of the property descriptions, related information or Running Costs data provided here.










































.png)

