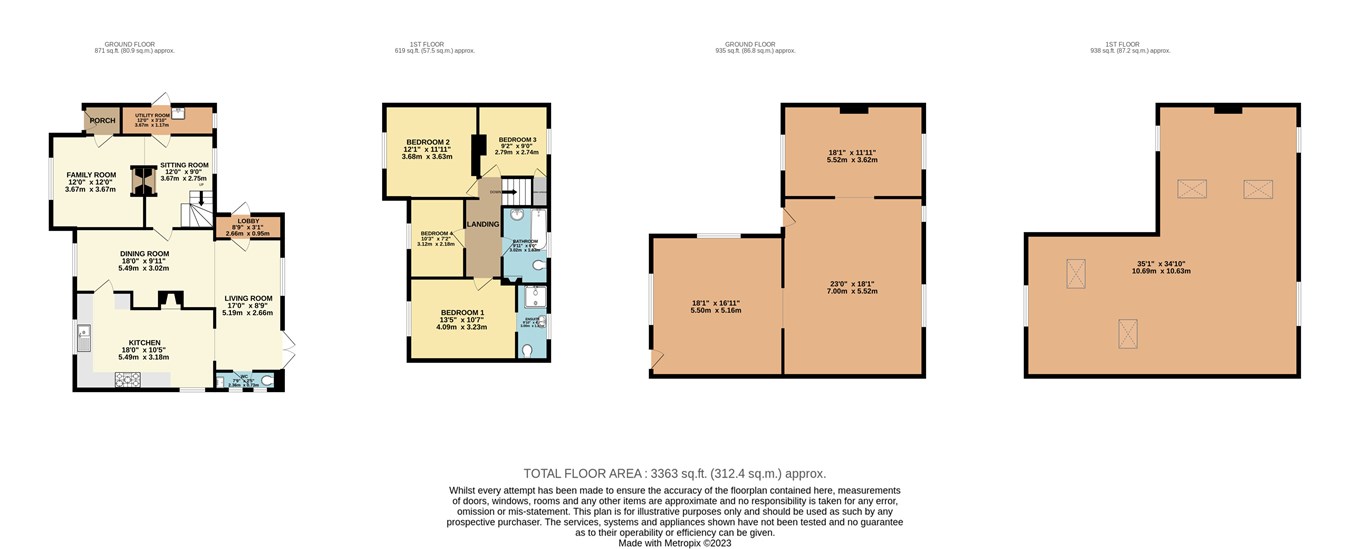Detached house for sale in Bloomfieldhatch Lane, Grazeley, Reading RG7
* Calls to this number will be recorded for quality, compliance and training purposes.
Property features
- Four Double Bedrooms
- Open Plan Kitchen Dining Room
- Ensuite To Master
- New Build Secondary Accommodation
- Off Road Parking
- Paddock Plus Stable
- Beautiful Scenary
Property description
Ground Floor
Entrance Hall
Side aspect double glazed window, single radiator.
Family Room
12' 0" x 12' 0" (3.66m x 3.66m) Front aspect double glazed window, double radiator, log burner, hard wood flooring.
Sitting Room
12' 0" x 9' 0" (3.66m x 2.74m) Rear aspect double glazed window, single radiator, log burner, hard wood flooring.
Utility
Single bowl, rear aspect double glazed window, home to boiler, space for washing machine.
Dining Room
18' 0" x 9' 11" (5.49m x 3.02m) Front aspect double glazed windows, log burner, hard wood flooring, downlights.
Porch / Utility
8' 9" x 3' 1" (2.67m x 0.94m) Space for fridge freezer, tiled flooring.
Living Room
17' 0" x 8' 9" (5.18m x 2.67m) Rear aspect double glazed window, rear aspect French doors, double radiator, tiled flooring, downlights.
Downstairs WC
Two side aspect double glazed windows, extractor fan, downlights, tiled flooring, low level wc, wash basin with vanity unit, heated towel rail.
Kitchen
18' 0" x 10' 5" (5.49m x 3.17m) Front and side aspect double glazed window, double radiator, downlights, hard wood flooring, range of base and eye level units, range master cooker with four-point hob and extractor, partly tiled walls, built in fridge freezer, built in dishwasher.
First Floor
Landing
Access to all first floor rooms.
Bedroom One
13' 5" x 10' 7" (4.09m x 3.23m) Front aspect double glazed window, single radiator, access to ensuite.
Ensuite
9' 10" x 4' 2" (3.00m x 1.27m) Rear aspect double glazed window, low level wc, shower, pedestal wash basin, single radiator, extractor fan, downlights.
Bedroom Two
12' 1" x 11' 11" (3.68m x 3.63m) Feature fireplace, front aspect double glazed window, double radiator, television point.
Bedroom Three
9' 2" x 9' 0" (2.79m x 2.74m) Rear aspect double glazed window, double radiator, airing cupboard.
Bedroom Four
10' 3" x 7' 2" (3.12m x 2.18m) Front aspect double glazed window, single radiator.
Family Bathroom
9' 11" x 6' 0" (3.02m x 1.83m) Rear aspect double glazed window, panel enclosed bath, pedestal wash basin, low level wc, feature fireplace, double radiator, downlights.
Outbuilding
Externally completed, requires internal works.
Outside
Parking
Off Road parking provided for multiple vehicles.
Gardens
Wrap round garden, prodminantly lawned area, track leading down to property.
Paddock Plus Stable
Property info
For more information about this property, please contact
Arins Property Services, RG31 on +44 118 443 9512 * (local rate)
Disclaimer
Property descriptions and related information displayed on this page, with the exclusion of Running Costs data, are marketing materials provided by Arins Property Services, and do not constitute property particulars. Please contact Arins Property Services for full details and further information. The Running Costs data displayed on this page are provided by PrimeLocation to give an indication of potential running costs based on various data sources. PrimeLocation does not warrant or accept any responsibility for the accuracy or completeness of the property descriptions, related information or Running Costs data provided here.






































.png)
