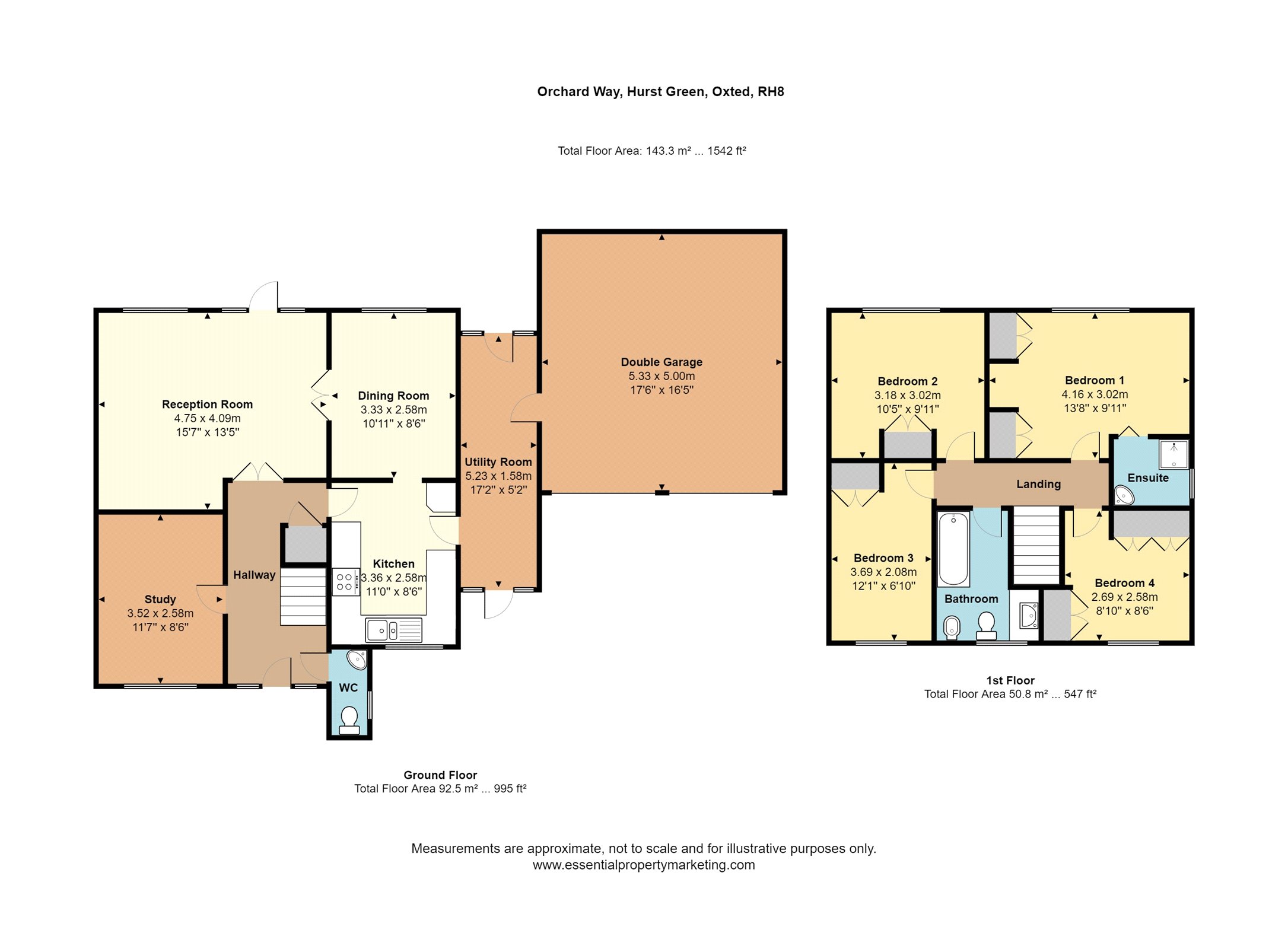Detached house for sale in Orchard Way, Hurst Green, Surrey RH8
* Calls to this number will be recorded for quality, compliance and training purposes.
Property features
- Four Bedrooms
- Kitchen
- Bathroom, En-Suite and W.C
- Ample Off-Street Parking
- Double Garage
- Rear Garden
- Sought After Cul de Sac Location
- No Onward Chain
- In Need of Modernisation
- Walk To Hurst Green Mainline Station
Property description
This substantial four-bedroom detached family home enjoys a large and secluded plot in Orchard Way – a highly sought after no-through road within short walking distance from Hurst Green mainline station. The ease of access is ideal for those commuting to London and surrounding areas, while families will benefit from a selection of good local schools and nearby playing field with leisure facilities.
Originally a commissioned build with exclusive design, the property is now offered for sale by its original owners and offers great potential for modernisation and further extension. The generous front driveway provides ample parking for multiple vehicles as well as a double garage and carport. The well-tended front garden features mature rose bushes and a magnolia tree.
The ground floor comprises of an entrance hall, spacious living room, dining room and study. The separate kitchen provides access to an extension walkway, suitable for use as a utility room and also providing convenient covered access to the double garage and externally to both front and rear gardens. The living room also provides direct access to the rear garden. The ground floor is completed by a cloakroom next to the stairs, which lead to the first floor with its four bedrooms and family bathroom. All the bedrooms feature built-in floor to ceiling wardrobes, while the master bedroom also benefits from an en-suite shower room. The family bathroom features an over-bath shower and includes a bidet unit. The under-roof insulated loft space can be accessed from the first floor landing.
Property info
For more information about this property, please contact
White & Sons, RH8 on +44 1883 338092 * (local rate)
Disclaimer
Property descriptions and related information displayed on this page, with the exclusion of Running Costs data, are marketing materials provided by White & Sons, and do not constitute property particulars. Please contact White & Sons for full details and further information. The Running Costs data displayed on this page are provided by PrimeLocation to give an indication of potential running costs based on various data sources. PrimeLocation does not warrant or accept any responsibility for the accuracy or completeness of the property descriptions, related information or Running Costs data provided here.





























.png)

