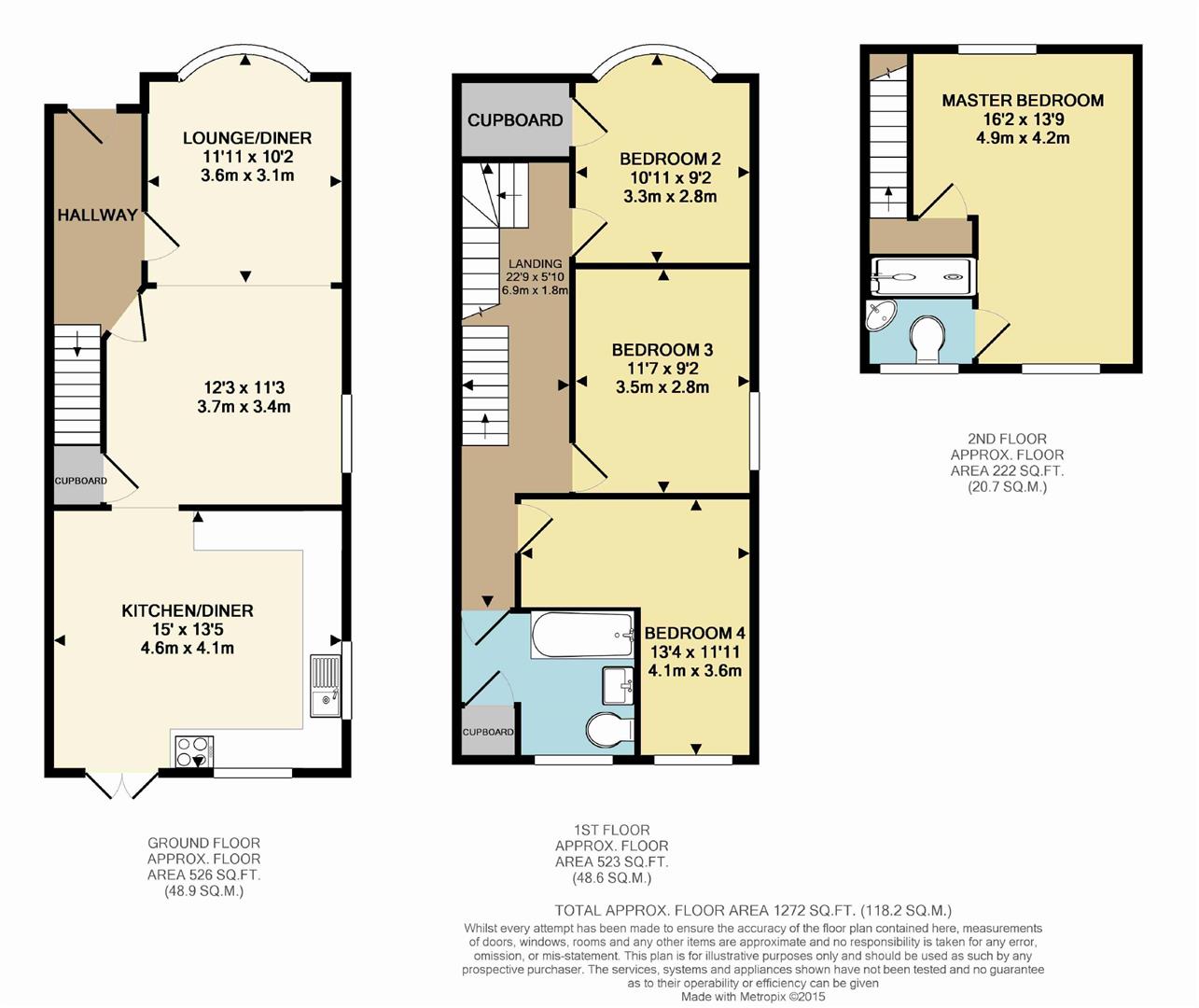Semi-detached house for sale in Harefield Road, Rickmansworth WD3
* Calls to this number will be recorded for quality, compliance and training purposes.
Property features
- 4 Bed, 2 bath semi det
- 2 Reception rooms
- Kitchen/diner
- Garden Room
- Close to Met Line station
- Close to the Aquadrome
- Close to excellent schools
- Close to Rickmansworth town centre
Property description
Spacious halls adjoining, four bedroom semi -detached house on three floors, in this most sought after road close to the town centre. South facing plot this interesting property does require some attention, but this is reflected in the asking price. Built with rendered elevations, relieved by part brickwork and round bay window to the front, all under a tiled roof, features include: GCH with recently installed megaflow system, Mostly double glazed, Two reception rooms with open fireplaces, Exceptionally generous kit/diner, large bath/WC, Second floor attic conversion with shower and En-suite C/R, 2 garden outhouses (one housing shower/WC) Well-stocked South facing garden, Forecourt parking to front & own drive with space for several cars. EPC D.
Situate
Situated across the canal from local High St. Shopping and just a few minutes walk from the Metropolitan/br station with fast track service to Marylebone and Baker Street of approximately 25 minutes, whilst bus routes pass the door. The M25 can be accessed by a short drive to junctions 17 or 18. Tesco super store lies literally across the road.
Quality schooling is nearby as are leisure facilities for the golfer, tennis player, equestrian and fishermen. The three rivers, canal and Aquadrome offer lovely rambles in the Colne Valley.
Arched Porchway:
Quarry tiled steps. Part lattice glazed entrance door to:
Entrance Hall:
Radiator, pine dado rail, laminate flooring, stripped wood doors to rooms.
Front Reception:
Round by the window would block flooring carpet mantelpiece feature with insects iron arched return and brazier? Picture rail. Rectangular arch to:
Rear Reception:
Window to flank, part panelled tongue and groove walls with dado rail, laminate flooring. Radiator, cupboard under stairs. Carved wooden mantle with inset wood burning stove. Rectangular opening to:
Kitchen/Diner:
Exceptionally spacious & double aspect with light wood range of fitted eye level and base units, matching glass display cabinets, drawers and wine rack, plumbing for washing machine, dishwasher and cooker points. Work tops with inset stainless steel, single drainer sink unit with spouted mixer tap. Half panelled wall with dado rail to dining section, UPVC double glazed lattice double casement doors to garden.
Landing
Pine dado rail, fitted carpet, radiator, pine balustrade staircase, stripped wood doors, linen cupboard.
Bedroom I:
Round bay window, built in wardrobe and cupboard, radiator, fitted carpet. Picture rail.
Bedroom Ii:
Stained floorboards, window to flank, picture rail, radiator, dado rail. Tiled facade to fireplace.
Bedroom Iv:
Approached via a dressing wardrobed corridor. Long narrow room with dado rail and window to rear.
Bathroom
Spacious aspect with window to rear.
Victoriana styled pedestal wash basin, low flush/WC, panelled bath with Victoriana mixer taps and shower attachment, ceramic tiled and wood panelled walls, vinyl floor covering. Boiler cupboard housing megaflow system and gas central heating and water boiler.
2nd Floor Landing:
Via dog leg staircase. Eaves cupboard.
Bedroom Ii:.
Dormer window to front and pictured window overlooking the garden toward Batchworth Hill golf course.
Radiator, carpet. 'Walk-in' smoked glass door shower cubicle with Armitage Shanks shower unit.
En Suite Cloakroom:
Low flush WC, wash basin with spouted mixer tap.
Laminate flooring, panelled wall.
Parking:
Asphalted forecourt. Side gate, fence panel to partly covered flank drive.
Rear Garden
Long south facing aspect.
Single brick and rendered Annex room with UPVC double glazed casement doors, power and lighting. End suite with shower cubicle and low flush WC.
Decked patio with wisteria and pathway through and then past terraced arbour with flagstone floor.
Shingled areas, well stocked range of planting.
Pitched roof chalet with double leaded casement doors, brick plinth and wood panelling. Square decking terrace.
Property info
For more information about this property, please contact
Grosvenor Estates, WD3 on +44 1923 728437 * (local rate)
Disclaimer
Property descriptions and related information displayed on this page, with the exclusion of Running Costs data, are marketing materials provided by Grosvenor Estates, and do not constitute property particulars. Please contact Grosvenor Estates for full details and further information. The Running Costs data displayed on this page are provided by PrimeLocation to give an indication of potential running costs based on various data sources. PrimeLocation does not warrant or accept any responsibility for the accuracy or completeness of the property descriptions, related information or Running Costs data provided here.


































.png)