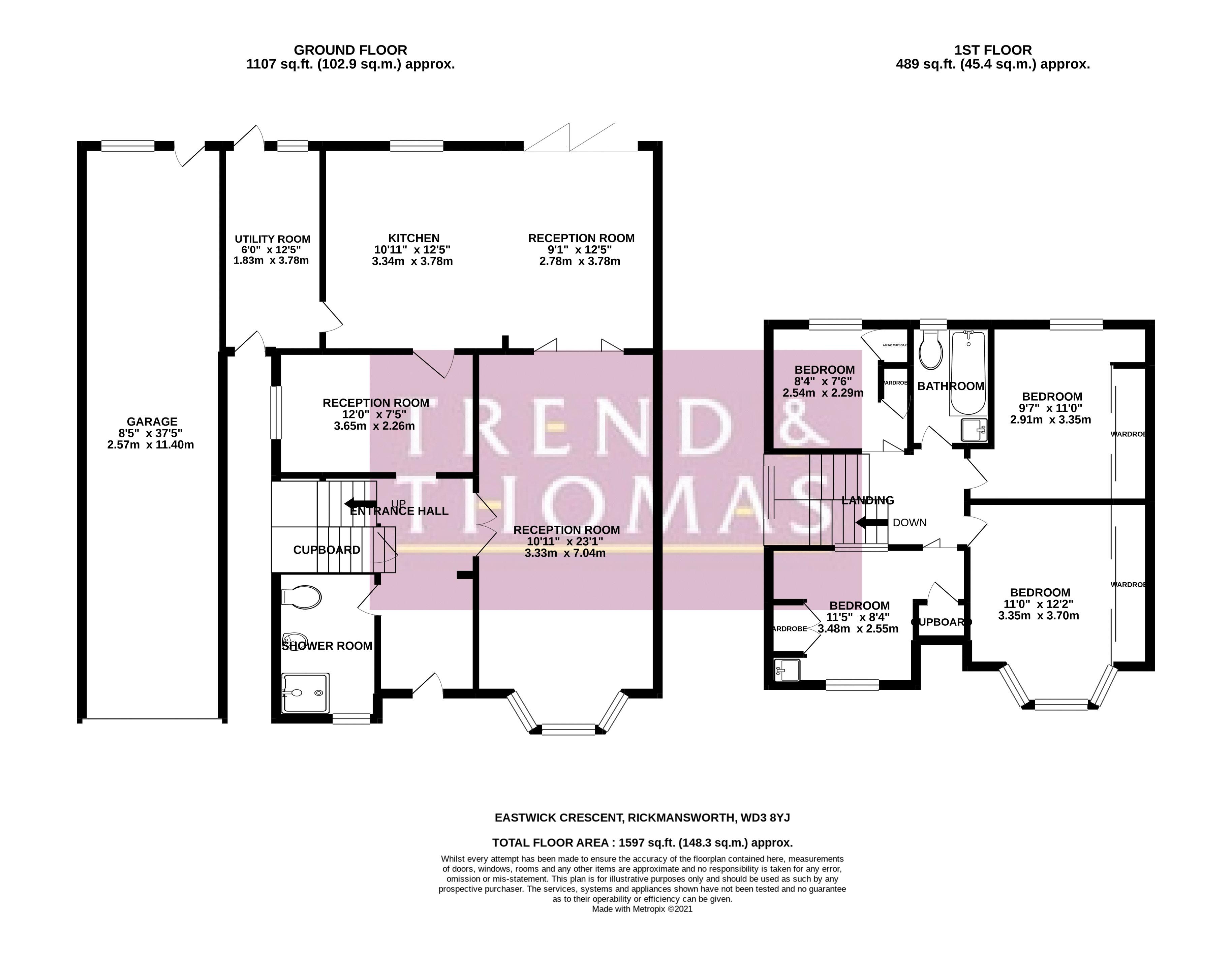Detached house for sale in Eastwick Crescent, Rickmansworth WD3
* Calls to this number will be recorded for quality, compliance and training purposes.
Property features
- Spacious living room
- Fitted kitchen/dining room
- Generous sized utility room
- Study/third reception room
- Downstairs shower room
- Family bathroom
- Beautifully landscaped rear garden
- Large double 37' garage
- Private driveway with parking for 2-3 cars
Property description
We are delighted to bring to the market this four bedroom detached house, perfectly situated in a cul-de-sac ideal for families and professional couples.
The property offers a spacious living room, a fitted kitchen/dining area leading to a separate utility room. There is also the added benefit of a downstairs shower room. The first floor offers four bedrooms and a modern family bathroom.
The beautifully landscaped rear garden has a paved patio leading to a verdant garden. The front offers a private driveway with parking for up to 2-3 cars and leads to a large double garage.
Situated in this popular residential crescent off Long Lane, approximately 11⁄2 miles to the west of Rickmansworth Town Centre and Metropolitan/Chiltern Line Station. The M25 is reached via a short drive to Junction 17, whilst the nearby Uxbridge Road facilitates bus routes and shopping parades.
Entrance Hall
Living Room (23' 1'' x 10' 11'' (7.03m x 3.32m))
Kitchen (12' 5'' x 11' 0'' (3.78m x 3.35m))
Dining Room (12' 5'' x 9' 1'' (3.78m x 2.77m))
Study (12' 0'' x 7' 5'' (3.65m x 2.26m))
Downstairs Shower Room
Utility Room (12' 5'' x 6' 0'' (3.78m x 1.83m))
First Floor Landing
Master Bedroom (12' 2'' x 11' 0'' (3.71m x 3.35m))
Bedroom Two (11' 0'' x 9' 7'' (3.35m x 2.92m))
Bedroom Three (11' 5'' x 8' 4'' (3.48m x 2.54m))
Bedroom Four (8' 4'' x 7' 6'' (2.54m x 2.28m))
Family Bathroom
Garage (37' 5'' x 8' 5'' (11.40m x 2.56m))
Property info
For more information about this property, please contact
Trend & Thomas, WD3 on +44 1923 634164 * (local rate)
Disclaimer
Property descriptions and related information displayed on this page, with the exclusion of Running Costs data, are marketing materials provided by Trend & Thomas, and do not constitute property particulars. Please contact Trend & Thomas for full details and further information. The Running Costs data displayed on this page are provided by PrimeLocation to give an indication of potential running costs based on various data sources. PrimeLocation does not warrant or accept any responsibility for the accuracy or completeness of the property descriptions, related information or Running Costs data provided here.



























.jpeg)
