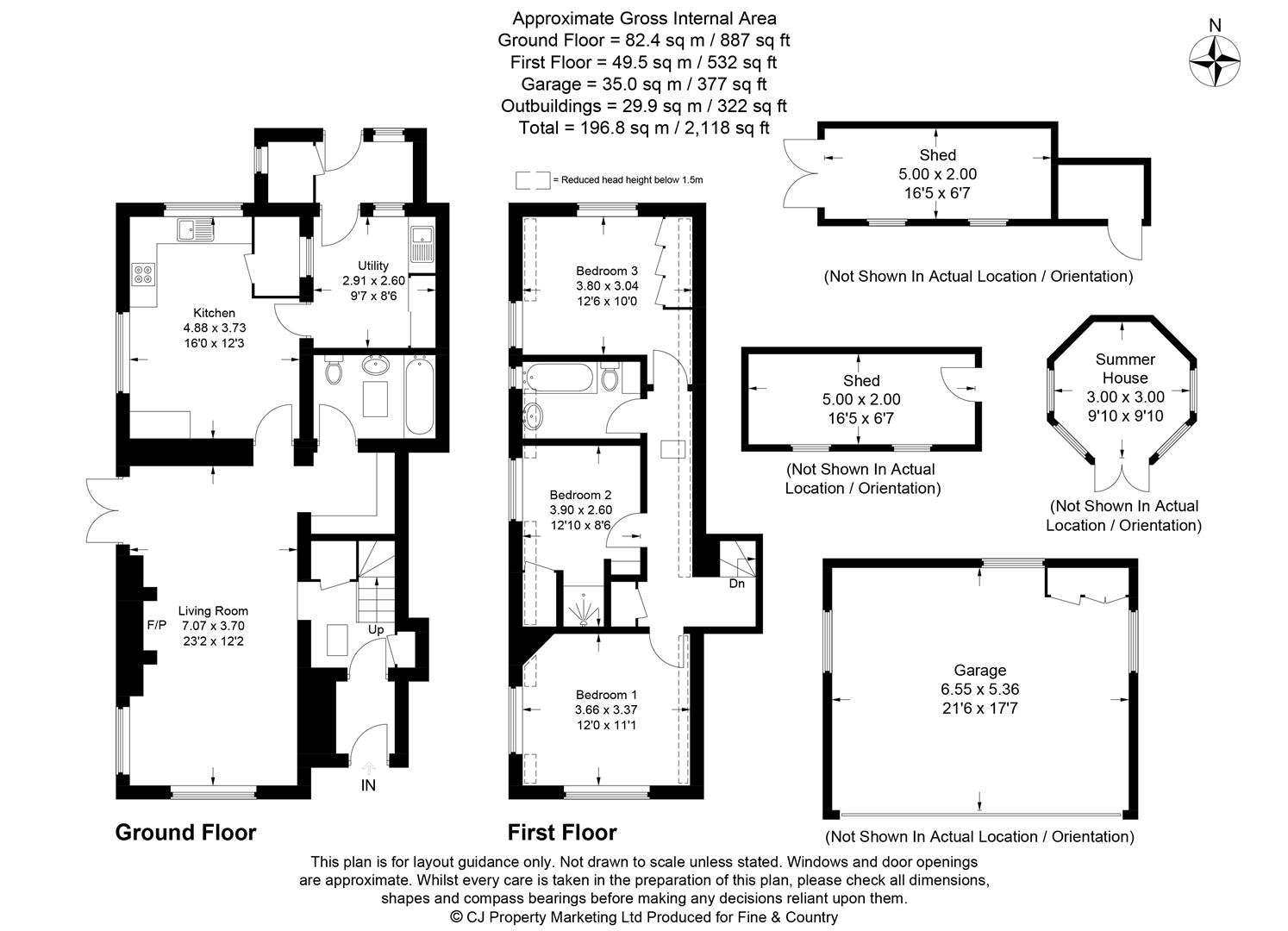Property for sale in Filgrave, Newport Pagnell MK16
* Calls to this number will be recorded for quality, compliance and training purposes.
Property description
A distinctive former "Headmasters" house occupying an elevated position with unrivalled views over open countryside and standing on a large plot. This fine semi detached stone built property has interesting accommodation comprising three bedrooms with well proportioned reception rooms. And a utility room. A large double width garage with remote controlled door is located nearby. The adjoining property was formerly the school classrooms.
For more info or to arrange a viewing, please contact Ian Fraser or Haydn van Weenen on , thank you.
Property Walk Through
A solid wooden door with glazed panel opens into a small porch with tiled flooring. A further door, we understand the original door to the school, opens into an inner hallway, with a staircase rising to the first floor. Useful built in store cupboards can be found here. Doorway to the lounge/dining room which has double aspect windows, the southern elevation reflective in style to those found in a schoolroom of this era. A brick fireplace houses a wood burning stove with exposed beam over. Double doors open to the garden. A recessed area set between the lounge and kitchen forms a convenient study with fitted shelving. Nearby is the ground floor bathroom which has been tastefully modernised. The kitchen/breakfast room has a one and a half bowl sink unit with additional cupboards to base and high levels. There is an integrated fridge and a built in oven and hob with extractor unit over. There is a walk in larder cupboard and two deep sill windows which attract lots of natural light. A utility room is plumbed for an automatic washing machine and a rear porch allows direct access to the outside of the property.
Ascending to the first floor of the property, the three bedrooms lead off a spacious landing. The bedroom on the southern elevation enjoys countryside views and retains the original window, The additional bedrooms are also favoured with delightful countryside views, one having en suite facilities. A family bathroom completes the accommodation.
Property Exterior
The property and gardens stand elevated from the roadside where there are steps up to a traditional cottage gate which opens to these areas. There are gardens located to the front whilst the much larger portion of garden extends away from the house in a westerly direction.
The gardens are very well stocked with shrubs and plants and have obviously given much pleasure. There has been obvious dedication applied to their maintenance and development over the years. Within the gardens are various outbuildings including a delightful insulated summerhouse with power supply which is enveloped by deck boarding. The summerhouse overlooks a tranquil pond at a lower level. There is also a discreetly fenced. Vegetable garden.
On the opposite side of the road to the property stands a double width garage with parking bay immediately in front. The garage has a remote controlled electronic door and space available in the pitched roof area . To the side of the garage a gated entrance leads to a portion of grassland useful for storage.
Disclaimer
Whilst we endeavour to make our sales particulars accurate and reliable, if there is any point which is of particular importance to you please contact the office and we will be pleased to verify the information for you. Do so, particularly if contemplating travelling some distance to view the property. The mention of any appliance and/or services to this property does not imply that they are in full and efficient working order, and their condition is unknown to us. Unless fixtures and fittings are specifically mentioned in these details, they are not included in the asking price. Some items may be available subject to negotiation with the Vendor.
Property info
For more information about this property, please contact
Fine & Country - Milton Keynes, MK11 on +44 1908 942731 * (local rate)
Disclaimer
Property descriptions and related information displayed on this page, with the exclusion of Running Costs data, are marketing materials provided by Fine & Country - Milton Keynes, and do not constitute property particulars. Please contact Fine & Country - Milton Keynes for full details and further information. The Running Costs data displayed on this page are provided by PrimeLocation to give an indication of potential running costs based on various data sources. PrimeLocation does not warrant or accept any responsibility for the accuracy or completeness of the property descriptions, related information or Running Costs data provided here.



















































.png)