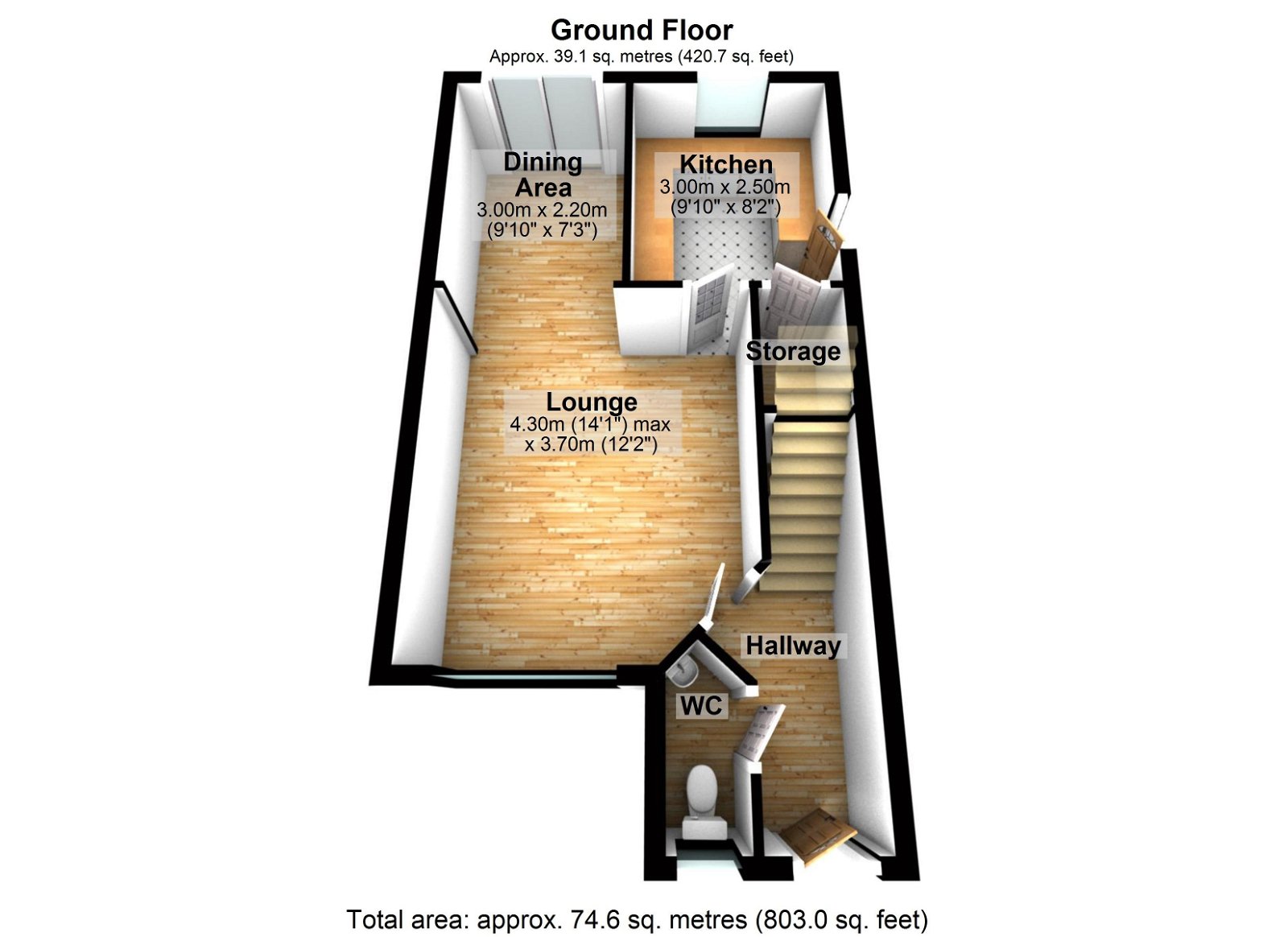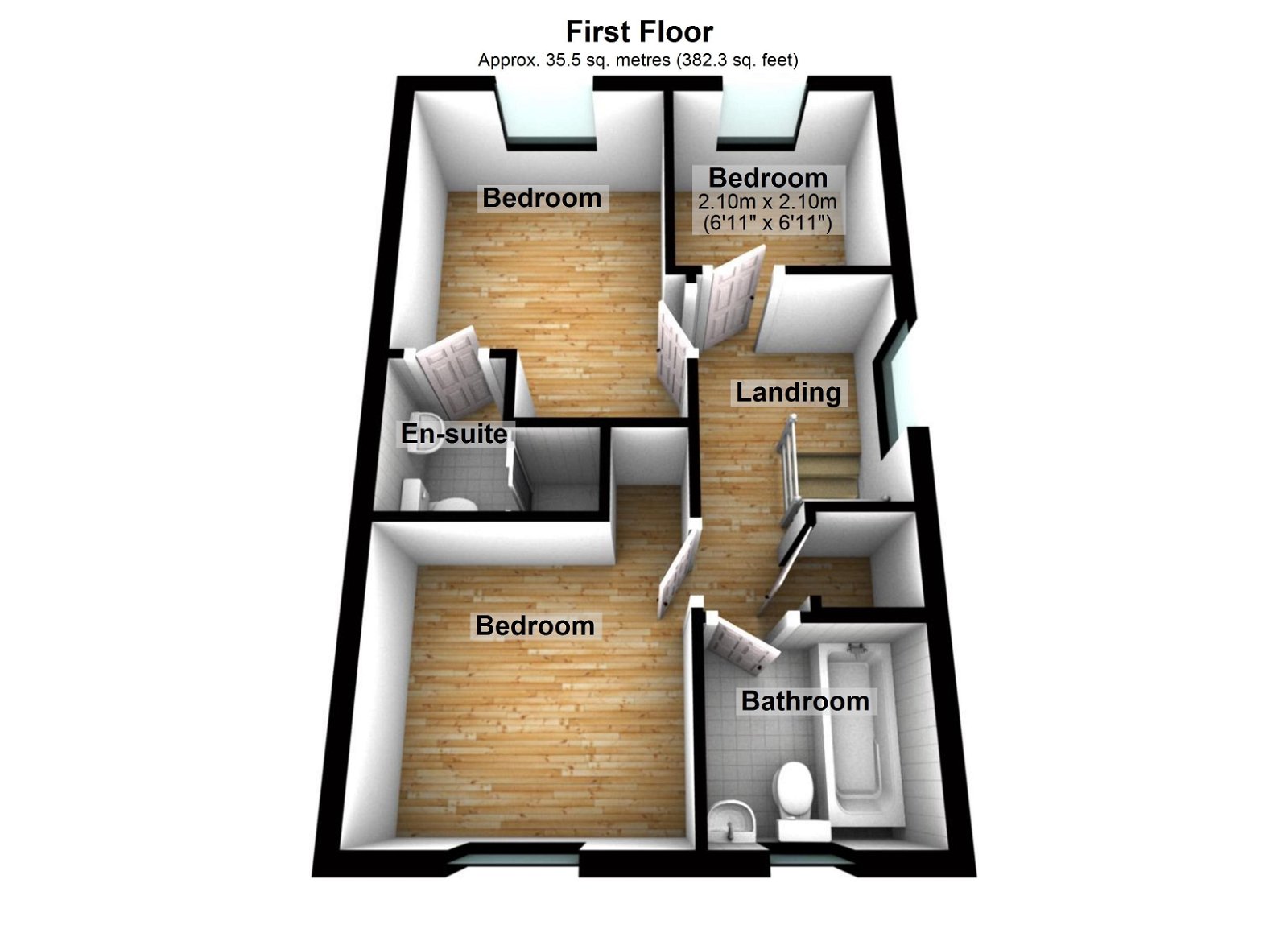Detached house for sale in Chiswick Drive, Radcliffe, Manchester M26
* Calls to this number will be recorded for quality, compliance and training purposes.
Property features
- No vendor chain Three-bedroom detached house in a highly sought-after location.
- Spacious lounge and dining room for comfortable living and entertaining.
- Integrated kitchen with ample storage and workspace.
- Convenient ground floor w/c.
- Bedroom One with en-suite bathroom for added convenience.
- Two bedrooms for guests, children, or a home office.
- Three-piece bathroom suite
- Energy-efficient uPVC double glazing and gas central heating.
- Gardens in both the front and rear.
- Detached garage with light and power, plus off-road parking for two cars.
Property description
Nestled in a desirable and sought-after location, this three-bedroom detached house boasts an array of features that make it an ideal family home. From the moment you approach the property, you'll be greeted by its well-maintained front garden and off-road parking for two cars.
As you enter the house, you step into an entrance hall with ground floor w/c, leading to lounge with through dining room.
The integrated kitchen, featuring modern appliances and ample counter and storage space, making meal preparation a breeze.
Upstairs, you'll find three bedrooms, all offering comfort and privacy. Bedroom one benefits from an en-suite bathroom, ensuring convenience and luxury. The other two bedrooms are perfect for children, guests, or home office space. A three-piece bathroom suite serves these bedrooms, providing functionality.
This property is equipped with uPVC double glazing and gas central heating, ensuring energy efficiency and comfort throughout the year. The rear garden, offering a perfect place to relax, play, or entertain. It's designed for easy maintenance, allowing you to make the most of your outdoor space.
A standout feature of this property is the detached garage, complete with light and power, providing secure storage for your vehicles or additional space for hobbies and storage needs.
In summary, this three-bedroom detached home in a sought-after location offers modern living, convenience, and comfort. With its living areas, integrated kitchen, en-suite bedroom one, and well-maintained gardens, it's a perfect family retreat. The inclusion of a detached garage and off-road parking adds to the property's appeal, making it a truly exceptional opportunity.
Entrance Hall
Ground Floor W/C - 1.66m x 0.81m (5'5" x 2'7")
Lounge - 4.29m x 3.73m (14'0" x 12'2")
Dining Room - 2.94m x 2.19m (9'7" x 7'2")
Kitchen - 3.03m x 2.46m (9'11" x 8'0")
Landing
Bedroom One - 2.79m x 3.69m (9'1" x 12'1")
Ensuite - 1.4m x 4.95m (4'7" x 16'2") into shower
Bedroom Two - 3.71m x 2.79m (12'2" x 9'1")
Bedroom Three - 2.11m x 2.08m (6'11" x 6'9")
Bathroom - 1.88m x 1.87m (6'2" x 6'1")
Garage - 5.26m x 2.52m (17'3" x 8'3")
Property info
For more information about this property, please contact
Lynks Estate Agents, SK14 on +44 161 300 3638 * (local rate)
Disclaimer
Property descriptions and related information displayed on this page, with the exclusion of Running Costs data, are marketing materials provided by Lynks Estate Agents, and do not constitute property particulars. Please contact Lynks Estate Agents for full details and further information. The Running Costs data displayed on this page are provided by PrimeLocation to give an indication of potential running costs based on various data sources. PrimeLocation does not warrant or accept any responsibility for the accuracy or completeness of the property descriptions, related information or Running Costs data provided here.
































.png)
