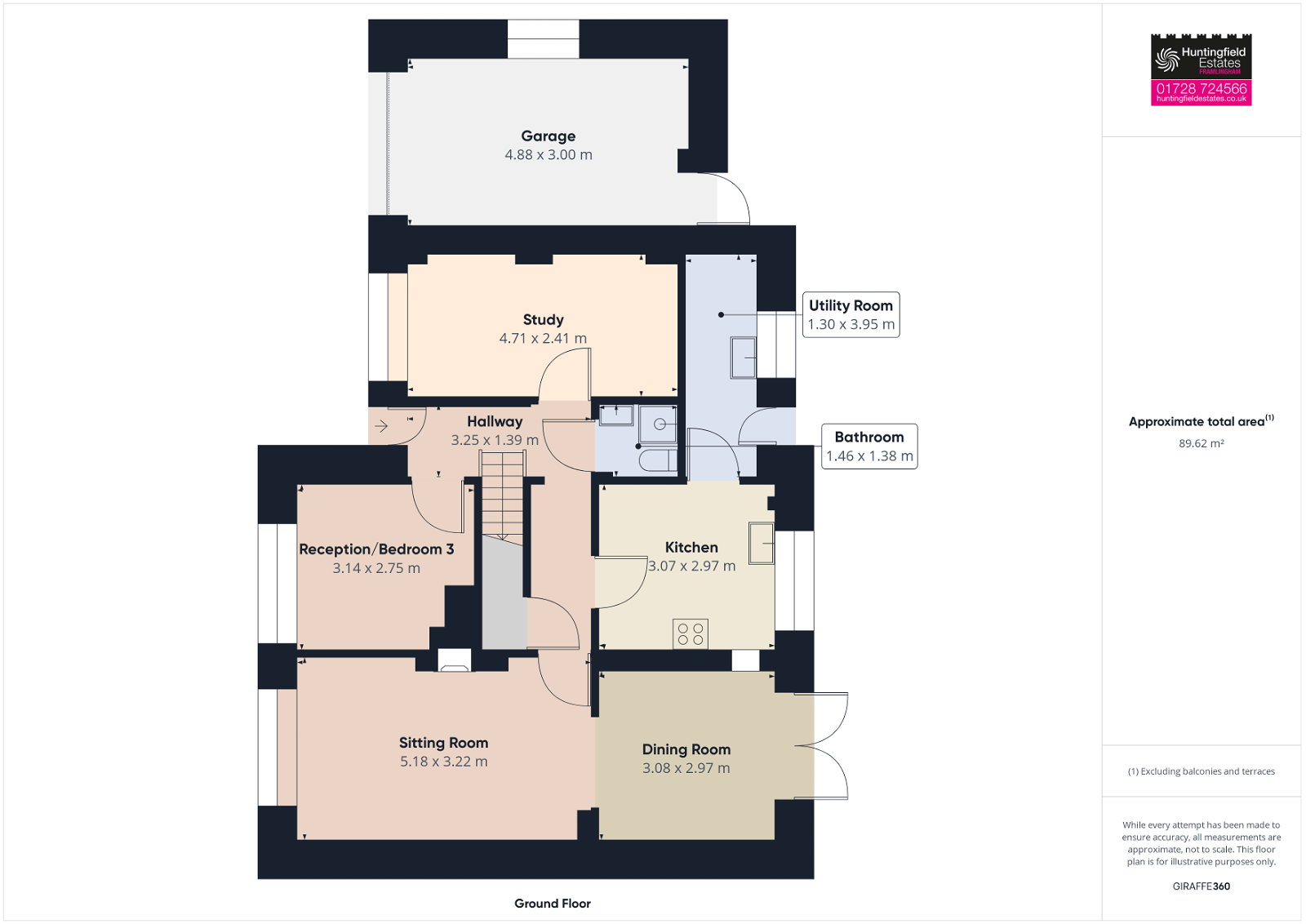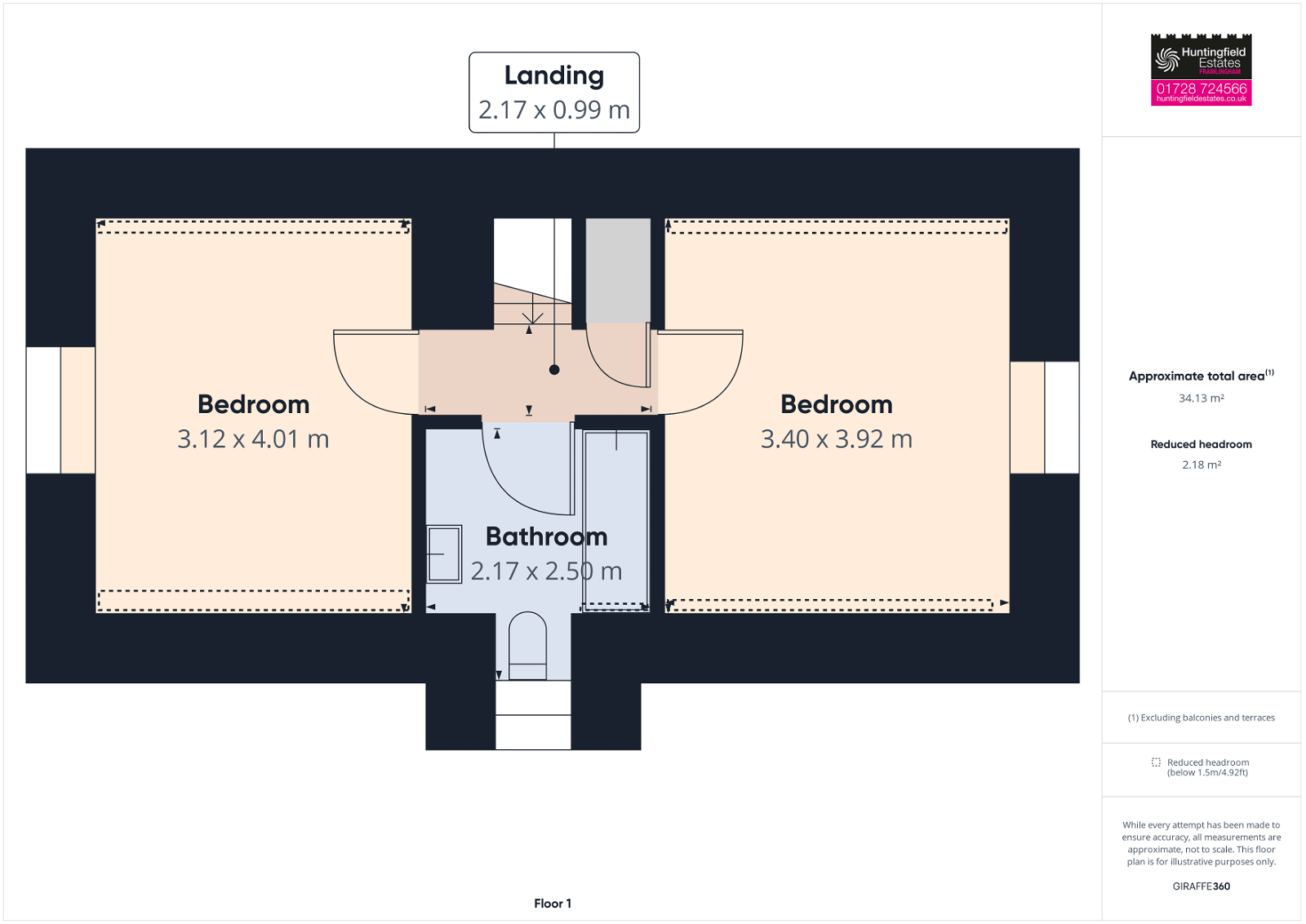Detached house for sale in The Mowbrays, Framlingham, Suffolk IP13
* Calls to this number will be recorded for quality, compliance and training purposes.
Property features
- Sitting Room
- Dining Room
- Kitchen/Breakfast Room
- Utility Room and Shower Room
- Two Double Bedrooms
- Family Bathroom
- Downstairs Bed 3/Reception Room
- Study
- Gardens to front, side and rear
- Garage and off road parking
Property description
A deceptively spacious chalet style detached property on the desirable Mowbrays Development. **garage and parking**gardens to three sides**no onward chain**
location The market town of Framlingham is well known for its twelfth century castle and church, the Market Hill and is surrounded by a range of interesting independent shops and a variety of restaurants. It is also the site of a twice weekly market selling fresh fish, bread, fruit and vegetables. There is an independent secondary school Framlingham College, plus the world award winning state secondary school Thomas Mills and a primary school. Wickham Market train station is approximately 5 miles with links via Ipswich train station and offers a main line service to London Liverpool Street which takes just over an hour. The Heritage Coastline at Aldeburgh lies approximately 17 miles away.
The mowbrays - interior The Entrance Door opens into a spacious L-shaped hallway which has a shower room comprising walk in shower cubicle with gravity fed shower, wc and wash hand basin. There is a deep understairs storage cupboard with a light. To the right of the hallway is Bed 3/Reception Room which has a bay window overlooking the front. To the left of the hallway is a Study, again with a bay window. The Kitchen has a range of oak fronted wall and base units with laminate worktops over, eye level oven and grill and gas hob with extractor above, composite sink with drainer, mixer taps and window above overlooking the rear garden. A Utility Room leads off the Kitchen which has a stainless steel sink and drainer with mixer tap over, cupboard beneath and window above overlooking the rear garden, space for a washing machine and tumble dryer. The Ideal boiler is also housed here. The Sitting Room has a bay window to the front, electric fire on a ceramic hearth and an opening into the Dining Room which has double doors opening onto the rear garden. Upstairs there are two double Bedrooms of equal size one with a window to the front aspect and one to the rear. In the middle is a Bathroom with a coloured suite comprising bath, wash hand basin and wc with opaque window over. On the landing there is a large, shelved airing cupboard. This completes this very versatile property and would suit a variety of purchasers.
The mowbrays - exterior To the front of the property is a drive with parking for two vehicles and there is a single garage with electric up and over door, light and power, window and rear part glazed door giving access to the garden. There is a lawned area to the front, and to the left side a stream and both banks form part of the land for this property. A side gate leads round to the South Facing Garden which is mainly laid to lawn with a large apple tree, raised patio area, established flower beds with plants and shrubs. There are 2 sheds tucked away in a corner which are included in the sale.
Tenure - The property is freehold with vacant possession on completion
local authority - East Suffolk
Tax Band: D
EPC: D
Postcode: IP13 9DL
services In the sitting room is an electric fire on a ceramic hearth, mains drains, water and electricity, gas ch, fully double glazed throughout.
Fixtures and fittings All Fixtures and Fittings may be included subject to separate negotiation.
Agents notes The property is offered subject to and with the benefit of all rights of way, whether public or private, all easements and wayleaves, and other rights of way whether specifically mentioned or not. Please note if you wish to offer on any of our properties we will require verification of funds and information to enable a search to be carried out on all parties purchasing
Property info
For more information about this property, please contact
Huntingfield Estates, IP13 on +44 1728 572197 * (local rate)
Disclaimer
Property descriptions and related information displayed on this page, with the exclusion of Running Costs data, are marketing materials provided by Huntingfield Estates, and do not constitute property particulars. Please contact Huntingfield Estates for full details and further information. The Running Costs data displayed on this page are provided by PrimeLocation to give an indication of potential running costs based on various data sources. PrimeLocation does not warrant or accept any responsibility for the accuracy or completeness of the property descriptions, related information or Running Costs data provided here.































.png)
