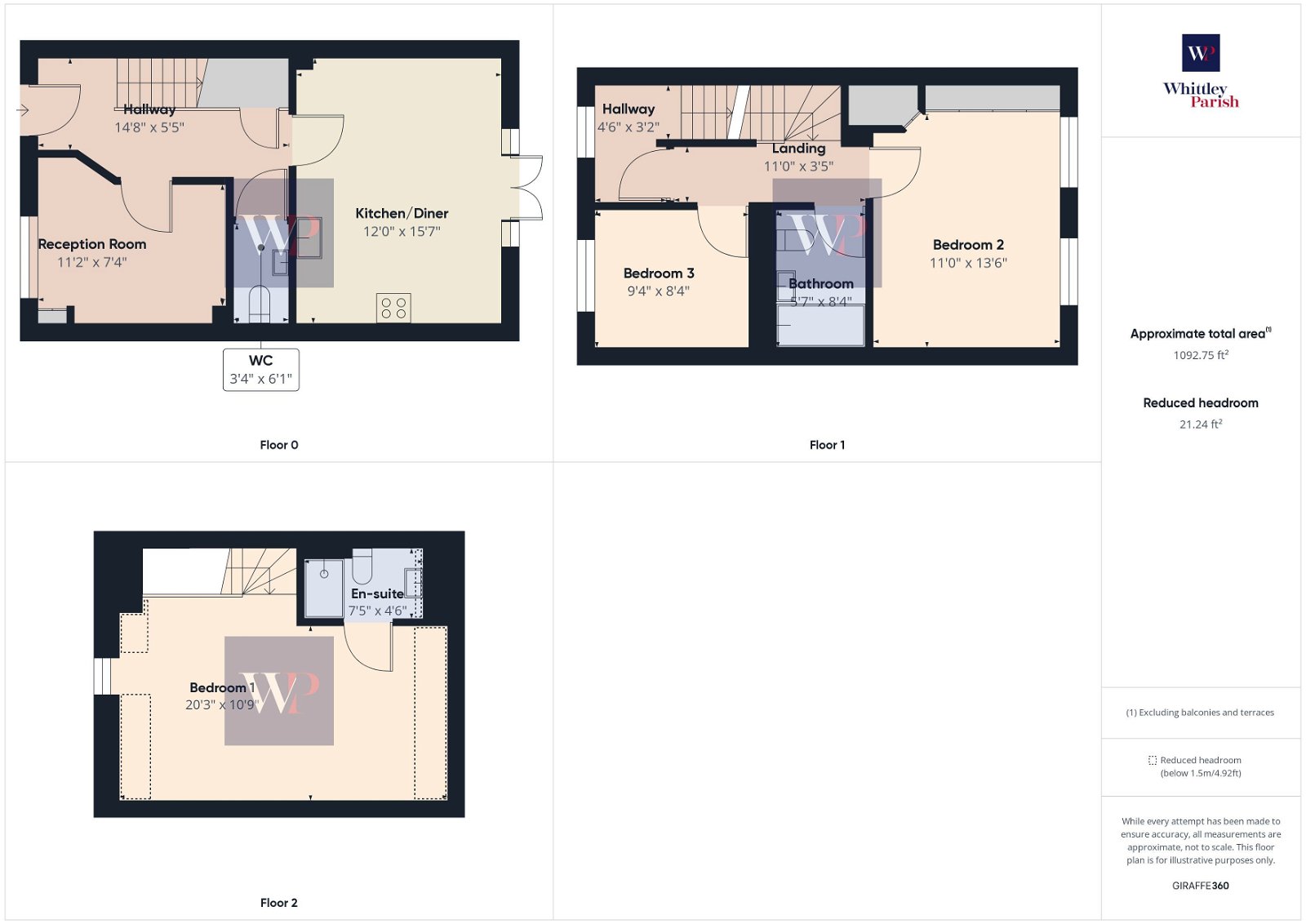Terraced house for sale in St. John Way, Framlingham, Woodbridge IP13
* Calls to this number will be recorded for quality, compliance and training purposes.
Property features
- Residue 10 year NHBC Certificate
- En-suite facilities
- Approx 1100 sq ft
- 2 Off-road parking spaces
- Immaculately presented
- EPC - rated B
- Freehold
- Council Tax Band - C
- Drainage - Mains
- Heating type - Gas
Property description
St John Way is situated in the charming Castle Keep development, close to the vibrant and historical market town of Framlingham. Framlingham boasts a variety of independent shops and services such as cafes, restaurants, hairdressers, antique shops, a travel agency, delicatessen, the Crown Hotel and supermarket. Additionally, the town offers essential services like pubs, vets, a medical centre, and schooling (primary and secondary schooling) alongside Framlingham College, along with its prep school Brandeston Hall located 5 miles away. Wickham Market train station, located around 5 miles away, provides connections via Ipswich train station and thereon a main line service to London Liverpool Street, with a travel time of just over an hour. Notably, the beautiful Heritage Coastline is approximately 17 miles away.
The property itself was built in 2018 by national respected builders, Taylor Wimpey and is of modern construction with high thermal insulation levels, reducing both consumption costs and maintenance commitments, as noticed by the properties EPC rating of a band B. Comprising a 3-bedroom mid-terraced house spanning some 1100 sq ft across 3 floors, with 2 bathrooms for added convenience. The kitchen/diner stands out with its immaculate presentation and ample storage space. Each bedroom is generously sized, with the principle bedroom having the luxury of en-suite facilities, stunning views, and vaulted ceiling that accentuates the feeling of space and light. Heating is provided by a modern gas combination boiler, alongside a water softener, alarm system, and the added benefit of the residue of a 10-year NHBC certificate.
Set back from a small no through road, this property boasts an elegant and prominent position, with the advantage of two off-road parking spaces. Side access leads to the beautifully landscaped rear gardens, a paved patio sits at the rear of the property, guiding and leads onto a paved pathway adjacent area of lawn, beyond the gardens are tiered with additional area of gardens and timber shed.
Entrance hall: - 4.47m x 1.65m (14'8" x 5'5")
A pleasing and spacious first impression via composite door to front and lvt flooring flowing through, stairs rising to first floor level with under stairs storage cupboard and internal access to the sitting room, wc and kitchen/diner.
Reception room: - 3.4m x 2.24m (11'2" x 7'4")
With window to the front aspect and enjoying elevated views. Fitted shutters to window.
Kitchen/diner: - 3.66m x 4.75m (12'0" x 15'7")
A light, bright and airy room being of a generous size and with the luxury of a recently installed kitchen and an extensive range of wall and floor unit cupboard space and integrated appliances with four ring gas hob with extractor above, double oven to side, fitted fridge/freezer, fitted dishwasher and washing machine. There is a double door larder unit and the cupboards are soft close. Porcelain sink with drainer and mixer tap. French doors to rear giving views and access onto the rear gardens.
WC: - 1.02m x 1.85m (3'4" x 6'1")
With lvt flooring and comprising of a low level wc and wash hand basin.
First floor level: Landing: - 3.35m x 1.04m (11'0" x 3'5")
With access to bedrooms two and three, bathroom to side and with stairs rising to second floor level with the principal bedroom beyond.
Bedroom two: - 3.35m x 4.11m (11'0" x 13'6")
A large second bedroom with two windows to the rear aspect, fitted full length storage cupboards to side.
Bedroom three: - 2.84m x 2.54m (9'4" x 8'4")
Good size third bedroom able to cater for a double bed if required and with elevated views to front.
Bathroom: - 1.7m x 2.54m (5'7" x 8'4")
A modern three piece suite in white immaculately presented with panel bath and shower over, low level wc, wash hand basin and tiled walls.
Second floor level/bedroom one: - 6.17m x 3.28m (20'3" x 10'9")
A most generous size principal bedroom with vaulted ceilings accentuating the feeling of space and light. Dual aspect enjoying far reaching elevated views over the town. En-suite facilities to side.
En-suite: - 2.26m x 1.37m (7'5" x 4'6")
With Velux window to rear. Large tiled shower cubicle to side with electric shower, low level wc and wash hand basin.
Agents note: Service charge for upkeep of the communal areas £222.00 per annum
Services
Drainage - Mains
Heating - Gas
EPC Rating - B
Council Tax Band - C
Tenure - Freehold
Property info
For more information about this property, please contact
Whittley Parish, IP22 on +44 1379 441937 * (local rate)
Disclaimer
Property descriptions and related information displayed on this page, with the exclusion of Running Costs data, are marketing materials provided by Whittley Parish, and do not constitute property particulars. Please contact Whittley Parish for full details and further information. The Running Costs data displayed on this page are provided by PrimeLocation to give an indication of potential running costs based on various data sources. PrimeLocation does not warrant or accept any responsibility for the accuracy or completeness of the property descriptions, related information or Running Costs data provided here.
































.png)

