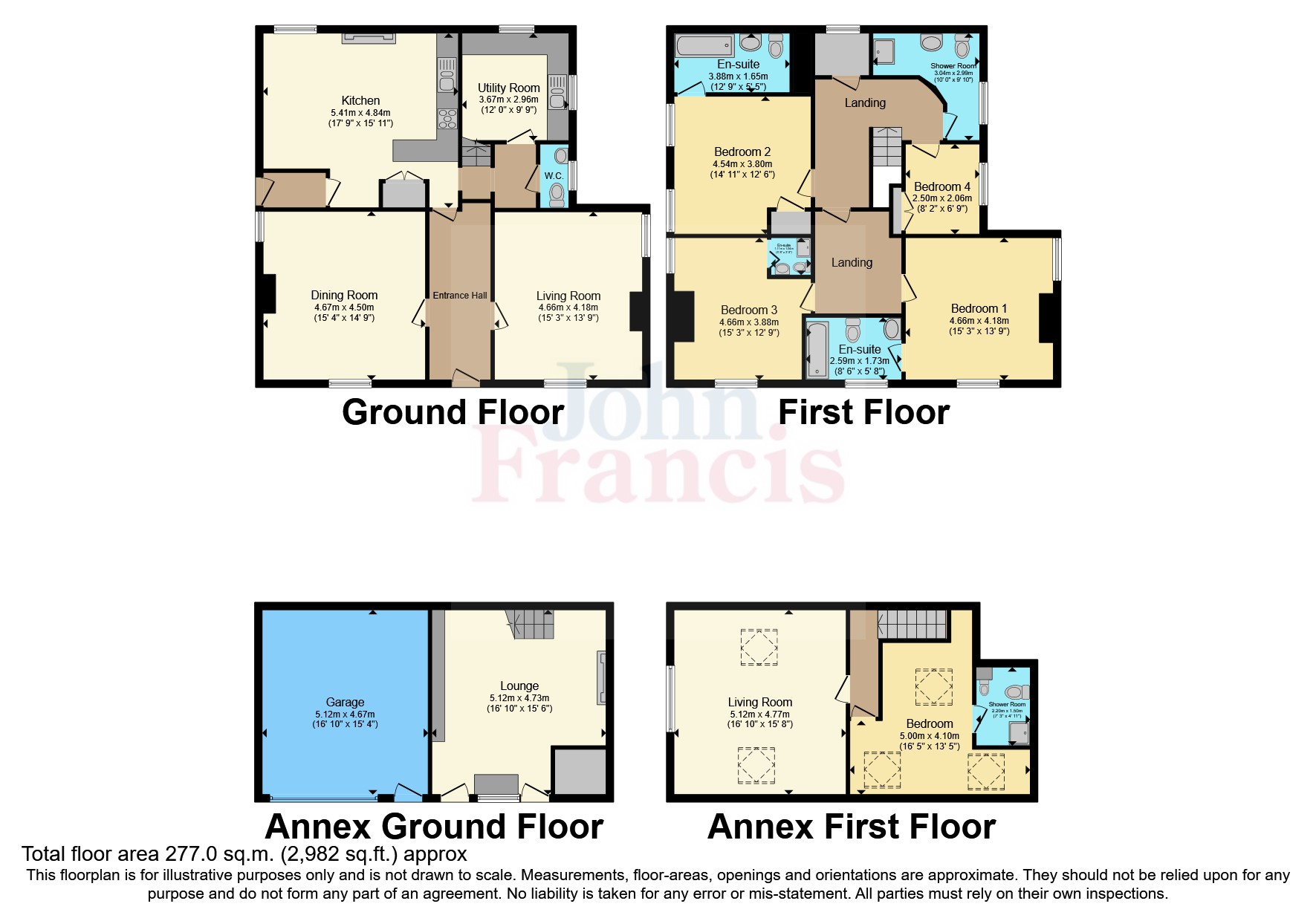Detached house for sale in Llangeitho, Tregaron, Ceredigion SY25
* Calls to this number will be recorded for quality, compliance and training purposes.
Property description
360* viewing tour available
*Smallholding with approx 3.5 acres
*1 bedroom detached Annexe with income potential
*Substantial family home with lovely views
**No Onward Chain**
This beautifully presented house sits upon approx 3.5 acres with picturesque views over the surrounding landscape. Situated down a private drive on the outskirts of the village of Llangeitho, just a short drive away from the market towns of Tregaron and Lampeter the property is brimming with charm and character.
The entrance hall has a beautful featured minton tiled floor.
Large Dining Room - (15'4" x 14'9")
with feature fireplace and stripped pine flooring.
Formal Lounge - (15'3" x 13'9")
with a stunning hand painted highly desirable Alfred Worthington fireplace, feature wall panelling.
At the end of the entrance hall is:
Spacious Family Kitchen - (17'9" x 15'11")
with a fire surround made with Ruabon tiled bricks, a range of sold wood fitted floor and wall units, range-style cooker and induction hob, tiled flooring, lovely hand made storage/display shelving.
Utility Room - (12'0" x 9'9")
with a large american style fridge freezer and a range of wall and floor cupboards.
There is a seperate w/c and wash hand basin.
First Floor:
Bedroom 1 - (15'3" x 13'9")
with feature fireplace, a large fully tiled ensuite with bath, w/c and hand wash basin.
Bedroom 2 - (14'11" x 12'6")
A large ensuite with bath, w/c and hand wash basin.
Bedroom 3 - (15'3" x 12'9")
with feature fireplace, fully tiled ensuite with shower, w/c and hand wash basin.
A feature curved walkway leads to:
Bedroom 4 - (8'2" x 6'9")
Family Shower Room - (10'0" x 9'10" max)
fully tiled with shower, w/c and hand wash basin
To the back of the property there is a large garage (16'10" x 15'4")
Adjoining the garage is a seperate
1 Bedroom Annexe.
Ground Floor:
Lounge / Kitchen - (16'10" x 15'6")
1st Floor:
Bedroom - (16'5" x 13'5" max)
Living Room - (16'10" x 15'8")
Externally:
There is ample parking to the left hand side of the property and beautiful manicured gardens to the side and rear of the property with a large feature pond and wooded area that really has to be seen to be fully appreciated. There are approximately 3.5 acres of land taking in the stunning Cambrain Mountains.
EER Rating - 19
Council Tax Band - F
Property info
For more information about this property, please contact
John Francis - Lampeter, SA48 on +44 1570 429002 * (local rate)
Disclaimer
Property descriptions and related information displayed on this page, with the exclusion of Running Costs data, are marketing materials provided by John Francis - Lampeter, and do not constitute property particulars. Please contact John Francis - Lampeter for full details and further information. The Running Costs data displayed on this page are provided by PrimeLocation to give an indication of potential running costs based on various data sources. PrimeLocation does not warrant or accept any responsibility for the accuracy or completeness of the property descriptions, related information or Running Costs data provided here.












































.png)

