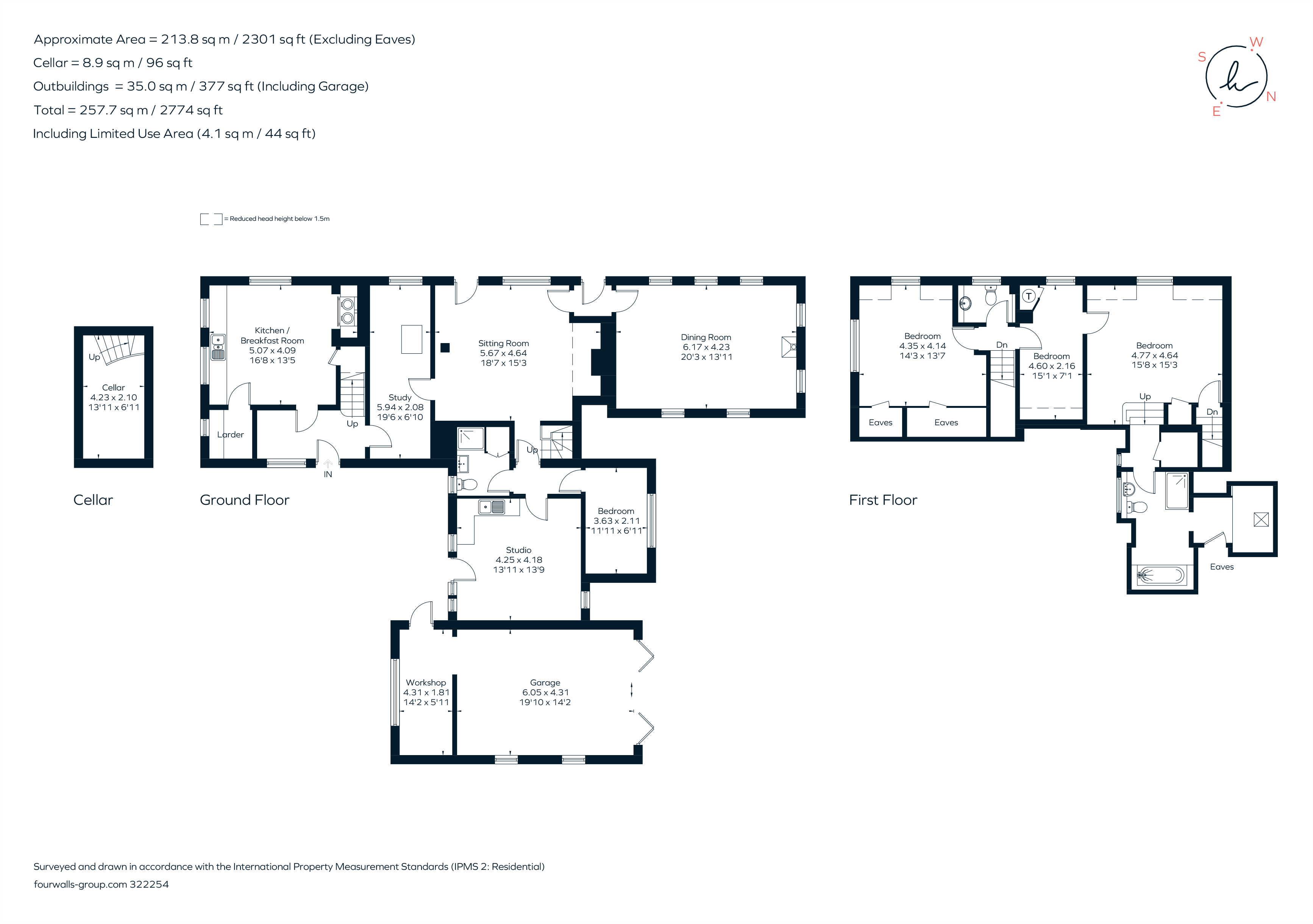Detached house for sale in Gilberts Hill, Tring HP23
* Calls to this number will be recorded for quality, compliance and training purposes.
Property features
- 3 First Floor Bedrooms
- 3 Bathrooms
- 3 Reception Rooms
- Kitchen Breakfast Room
- Studio & Bedroom 4 (Potential Annexe) Cellar
- Garage & Workshop
- Driveway Parking
- Gardens & Grounds of 0.66 Acre
- EPC: F
Property description
This delightful period cottage originates from circa 17th century and has evolved over more recent years to provide a most characterful family home with versatile accommodation. The earliest parts of the house still retain much of its original features including a wealth of exposed beams and a beautiful inglenook fireplace. The ground floor accommodation is particularly generous with most rooms enjoying views over the southerly aspect gardens.
Upon entering the property, the reception hall leads into the kitchen, whilst providing access to the main stairway and study. The kitchen itself enjoys a double aspect over the gardens and features a range of fitted units, exposed oak beams, a larder and an aga. Ample space is provided for a large breakfast or dining table. The neighbouring study with cellar below, offers an ideal home working area and a doorway then leads into a delightful sitting room. This stunning reception room boasts original oak beams, an attractive inglenook with a baker's oven and salt hole, whilst a casement door to one side offers external access to the gardens. A further doorway opens into the original entrance vestibule which in turn leads into the dining room. Converted from the original barn, the dining room is a fabulous entertaining room, boasting a vaulted beamed ceiling and exposed trusses. An oil burner at the end of the room provides warmth during the winter months.
Completing the ground floor accommodation are two versatile rooms currently configured as a studio with external access and a kitchenette, an adjoining bedroom and shower room. This area could easily be utilised as a self-contained annexe if required.
Two separate staircases provide access to the first floor where a principle bedroom has the luxury of an en suite and dressing room. The second double aspect bedroom and 'walk through' third bedroom are serviced by a night cloakroom.
Outside
Driveway parking lies to the front of the house giving ample off road parking and turning space. Covered parking is provided by way of a large double garage with a useful workshop to the rear. The attractive gardens wrap around the side and rear of the house, giving a wonderful feeling of seclusion, bounded by mature hedges and native trees. Within the grounds are a variety of established flowerbeds, a large expanse of lawn and a lovely patio terrace for outdoor entertaining. There is also a brick built BBQ and decked area with a vegetable garden and several established fruit trees.
Situation
Located in the leafy hamlet of St Leonards, in an Area of Oustanding Natural Beauty, the property is perfectly placed to take advantage of an extensive network of public footpaths and bridle paths. The nearby market towns of Wendover (3.1 miles), Tring (4.4 miles) and Chesham (5.5 miles) cater for day-to-day shopping needs and offer a variety of restaurants. Local pubs serving food include The White Lion in the village, The Full Moon in Hawridge and The Greyhound in Wiggington. Regular trains run from Wendover to London Marylebone in approximately 50 minutes and Tring to London Euston in under 40 minutes. Although the postal address is Hertfordshire, the property lies in Buckinghamshire which is renowned for its excellent state and private education (including grammar schools). Details may be obtained from the local authority.
Additional Information
Services: Mains water, electricity and drainage. Oil supply tank for heating. Virgin & BT fibre optic broadband available.
Property info
For more information about this property, please contact
Hamptons - Amersham Sales, HP6 on +44 1494 217228 * (local rate)
Disclaimer
Property descriptions and related information displayed on this page, with the exclusion of Running Costs data, are marketing materials provided by Hamptons - Amersham Sales, and do not constitute property particulars. Please contact Hamptons - Amersham Sales for full details and further information. The Running Costs data displayed on this page are provided by PrimeLocation to give an indication of potential running costs based on various data sources. PrimeLocation does not warrant or accept any responsibility for the accuracy or completeness of the property descriptions, related information or Running Costs data provided here.





























.png)

