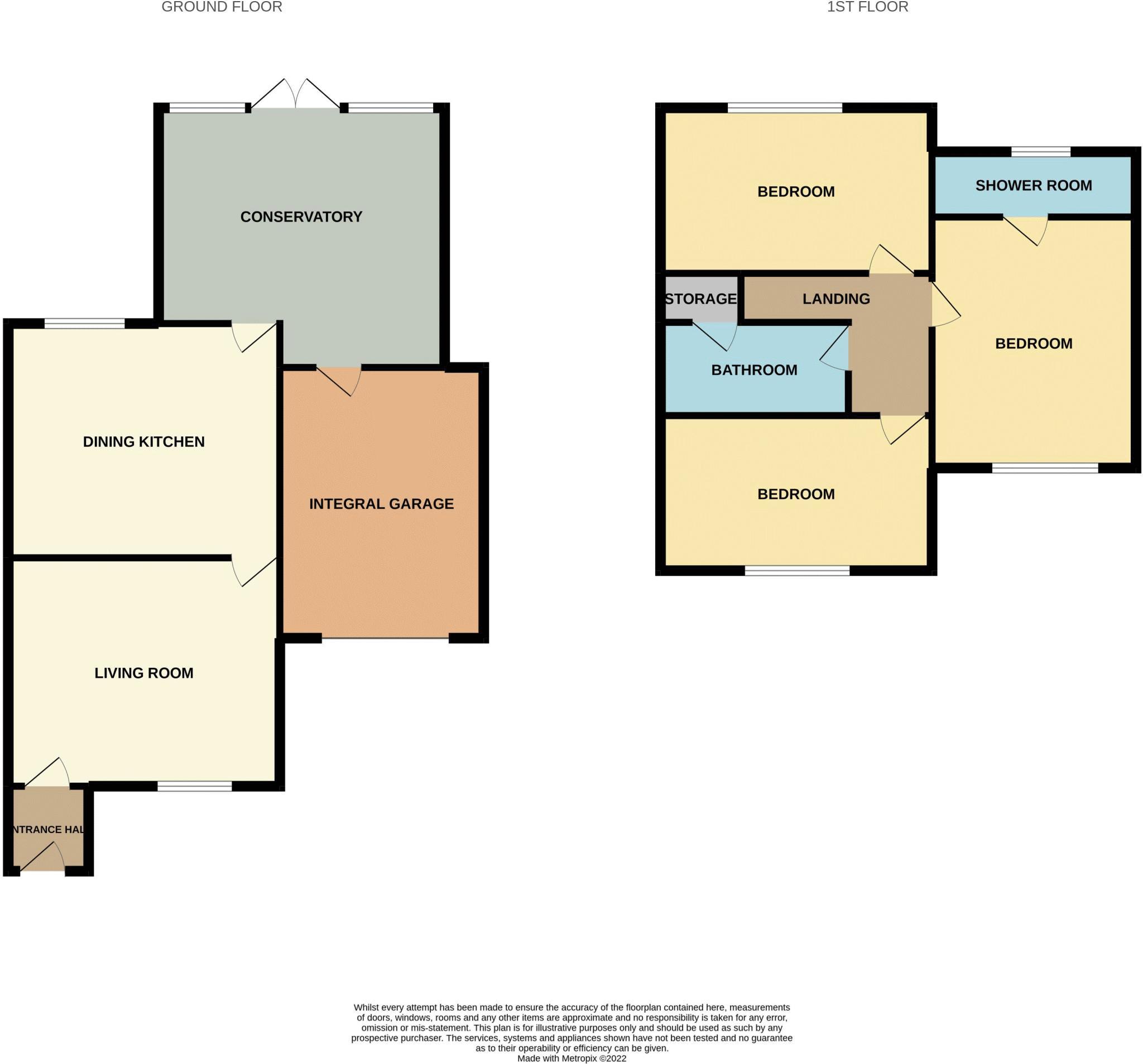Terraced house for sale in Drumburgh Avenue, Carlisle CA3
* Calls to this number will be recorded for quality, compliance and training purposes.
Property features
- A Modern Three Bedroom Mid Link Home Situated To The North Of Carlisle
- Lounge
- Fitted Dining Kitchen
- Conservatory
- Three Double Bedrooms (Master With En-suite)
- Family Bathroom
- Gas Central Heating & uPVC Double Glazing
- Attractive Gardens
- Driveway And Garage
- Viewing Recommended
Property description
Positioned in a quiet cul-de-sac in a sought after residential location to the North of Carlisle, is this modern three bedroom mid link house ideal for first time buyers or families. The property is convenient for a wealth of excellent local amenities including Kingmoor School, a variety of shops and excellent transport links. Accommodation comprises Entrance into Vestibule, Lounge, Dining Kitchen and Conservatory. To the first floor there are Three Generous Double Bedrooms (Master Bedroom with Ensuite) and a Family Bathroom. The property benefits from gas central heating and uPVC double glazing. Externally there is a front garden, attractive private rear garden, driveway and garage, Internal viewing is highly recommended.
In through the front door to:
Entrance Vestibule
Radiator, door leading into the lounge.
Lounge
15' 9'' x 12' 0'' (4.80m x 3.65m) Good sized lounge with a living flame coal effect gas fire with a marble hearth inset, hearth and wooden feature surround, decorative coving, stairs to the first floor, thermostat for central heating, T.V. And telephone points, satellite T.V. Connection, radiator, uPVC double glazed window to the front of the property, door into:
Fitted Dining Kitchen
11' 9'' x 8' 1'' (3.58m x 2.46m) Fitted with some base and wall units, complementary worktop surface, one and a half bowl sink and drainer with a mixer tap above, fitted Whirlpool electric oven and grill, four ring gas hob, tiled splashbacks, extractor above, plumbing for a washing machine, under counter space for a fridge, space for a dining table, radiator, uPVC double glazed window to the rear of the property, door into the conservatory.
Conservatory
11' 4'' x 11' 3'' (3.45m x 3.43m) Good sized conservatory, french doors leading outside to the garden, laminate flooring, uPVC in construction, integral door leading into the garage.
Garage
15' 6'' x 8' 2'' (4.72m x 2.49m)
From Lounge upstairs to:
First Floor Landing
Access to the loft, doors into all three bedrooms and the family bathroom.
Master Bedroom
13' 0'' x 8' 0'' (3.96m x 2.44m) Double bedroom, telephone point, radiator, uPVC double glazed window to the front of the property, door into:
Ensuite
7' 2'' x 3' 2'' (2.18m x 0.96m) Shower cubicle with a thermostatic shower, WC, wash hand basin, part tiled walls, shaver power point, chrome heated towel ladder, extractor, frosted uPVC double glazed window.
Bedroom Two
12' 0'' x 8' 9'' (3.65m x 2.66m) Nicely presented good sized double bedroom, radiator, uPVC double glazed window to the rear of the property.
Bedroom Three
12' 0'' x 7' 3'' (3.65m x 2.21m) Double bedroom, radiator, uPVC double glazed window to the front of the property.
Bathroom
8' 10'' x 4' 9'' (2.69m x 1.45m) Three piece bathroom suite, bath, WC, wash hand basin, part tiled walls, radiator, airing cupboard housing the Maine Eco Compact combination boiler.
Outside
To the front of the property there is a low maintenance garden laid to lawn, driveway providing off street parking and leads to the integral garage. To the rear there is an attractive, private garden mainly laid to lawn with a block paved patio area.
Services
Mains gas, water, electricity and drainage. Gas central heating. UPVC double glazing. Freehold. Council Tax Band C.
Property info
For more information about this property, please contact
Homesearch Direct (Carlisle) Ltd, CA3 on +44 1228 812300 * (local rate)
Disclaimer
Property descriptions and related information displayed on this page, with the exclusion of Running Costs data, are marketing materials provided by Homesearch Direct (Carlisle) Ltd, and do not constitute property particulars. Please contact Homesearch Direct (Carlisle) Ltd for full details and further information. The Running Costs data displayed on this page are provided by PrimeLocation to give an indication of potential running costs based on various data sources. PrimeLocation does not warrant or accept any responsibility for the accuracy or completeness of the property descriptions, related information or Running Costs data provided here.





























.png)