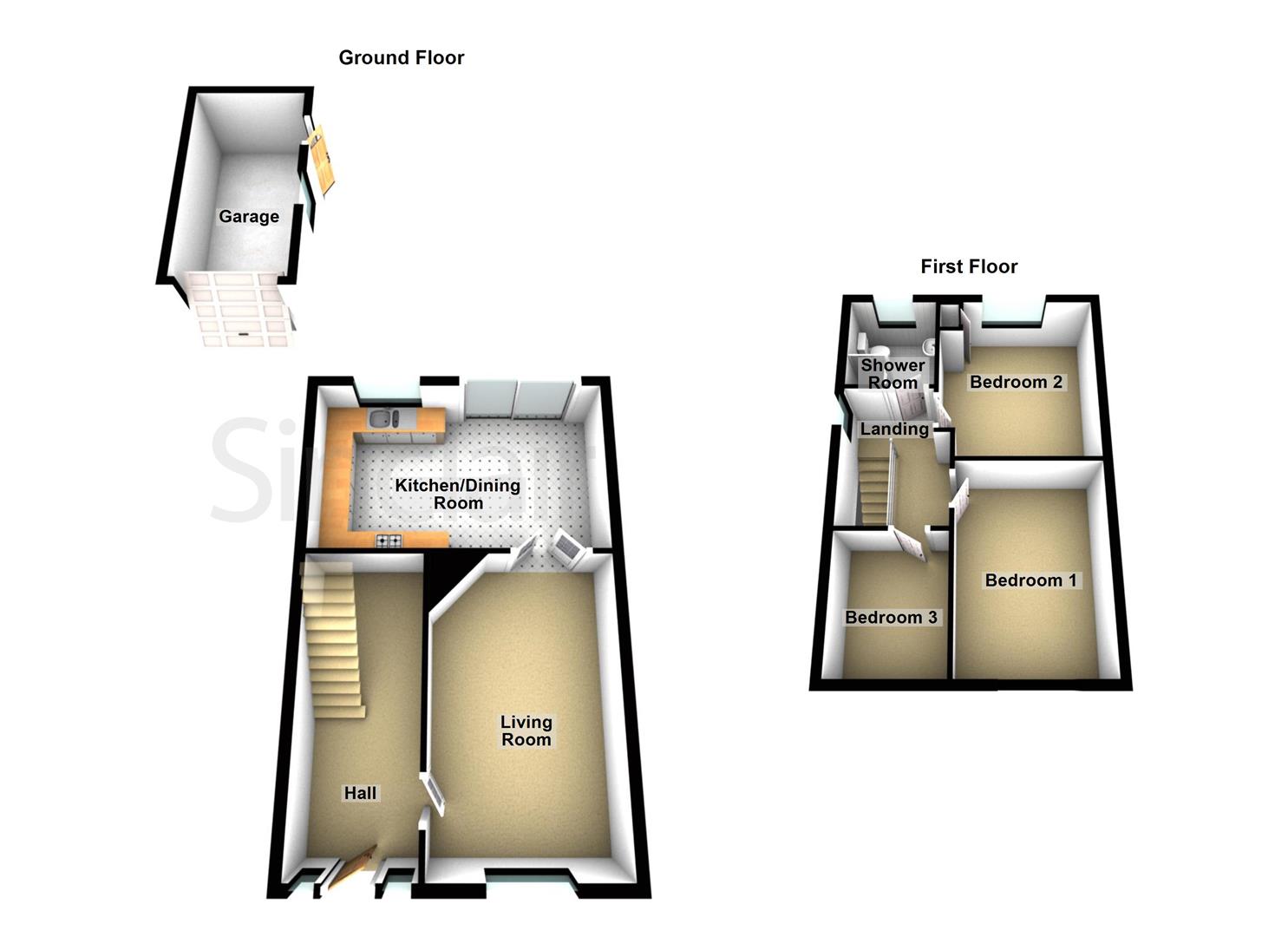Semi-detached house for sale in Homefield Road, Sileby, Loughborough LE12
* Calls to this number will be recorded for quality, compliance and training purposes.
Property features
- Open Fields To Rear
- UPVC double Glazing
- Combination Gas Boiler
- Generously Propertioned Gardens
- Three Bedrooms
- Open Style Dining Kitchen
Property description
Occupying A pleasant position on homefield road enjoying open fields to the rear. This three bedroomed semi detached property enjoys the benefits of uPVC double glazing and combination gas fed boiler. The accommodation in brief comprises: A generously sized reception hall, living room and dining kitchen. On the first floor the landing gives way to three bedrooms and shower room. Outside there is ample off road car standing to the front and to the rear there is a generously proportioned garden with privacy, open fields to the rear and a detached brick built garage. EPC Rating C.
Composite entrance door with inset double glazed opaque glass windows and matching adjacent windows through to the reception hall.
Reception Hall
The reception hall is a generous open space with cloaks hanging area, under stair storage, radiator and stairs accessing the first floor. Meter cupboard and access to the main living room.
Main Living Room (3.30m x 4.95m (10'10" x 16'3"))
UPVC double glazed window to the front elevation, fireplace and double doors accessing the fitted dining kitchen.
Fitted Dining Kitchen (5.21m x 3.10m max & 2.74m min (17'1" x 10'2" max &)
The kitchen area has a single drainer stainless steel sink unit with mixer tap over and cupboards under, fitted shaker style units to the wall and base, work surface and tiled surround. UPVC double glazed window to the rear elevation overlooking the garden, plumbing for washing machine and space for an electric oven with extractor fan over. Space for a tall standing fridge freezer.
The dining area has a radiator and uPVC double glazed sliding patio door overlooking and accessing the garden.
On The First Floor
On the first floor a landing gives way to three bedrooms and a shower room. UPVC double glazed window to the side elevation.
Bedroom One (4.14m x 3.05m (13'7" x 10'))
UPVC double glazed window to the front elevation. Radiator.
Bedroom Two (3.33m x 3.05m (10'11" x 10'))
(To the front of storage unit)
uPVC double glazed window to the rear elevation overlooking the garden and open fields beyond. Radiator and an airing cupboard housing the combination gas fed boiler.
Bedroom Three (2.82m x 2.11m (9'3" x 6'11"))
UPVC double glazed window to the front elevation. Radiator.
Shower Room
The shower room is fitted with a walk-in shower area with glass screening, tiled surround, thermostatic chrome shower fittings, low flush WC, pedestal wash hand basin and uPVC double glazed opaque glass window to the rear elevation.
Outside
To the front of the property is a driveway which is slabbed and gravelled providing off road car standing, side access leading to the rear and garage.
The garage is detached and brick built with an up-and-over door, personal access door and window to the side elevation.
The rear garden is generously proportioned and private enjoying open fields to the rear. Slabbed patio area, grassed area and a timber built shed towards the rear boundary.
Property info
For more information about this property, please contact
Sinclair Estate Agents – Charnwood, LE12 on +44 1509 606067 * (local rate)
Disclaimer
Property descriptions and related information displayed on this page, with the exclusion of Running Costs data, are marketing materials provided by Sinclair Estate Agents – Charnwood, and do not constitute property particulars. Please contact Sinclair Estate Agents – Charnwood for full details and further information. The Running Costs data displayed on this page are provided by PrimeLocation to give an indication of potential running costs based on various data sources. PrimeLocation does not warrant or accept any responsibility for the accuracy or completeness of the property descriptions, related information or Running Costs data provided here.































.png)


