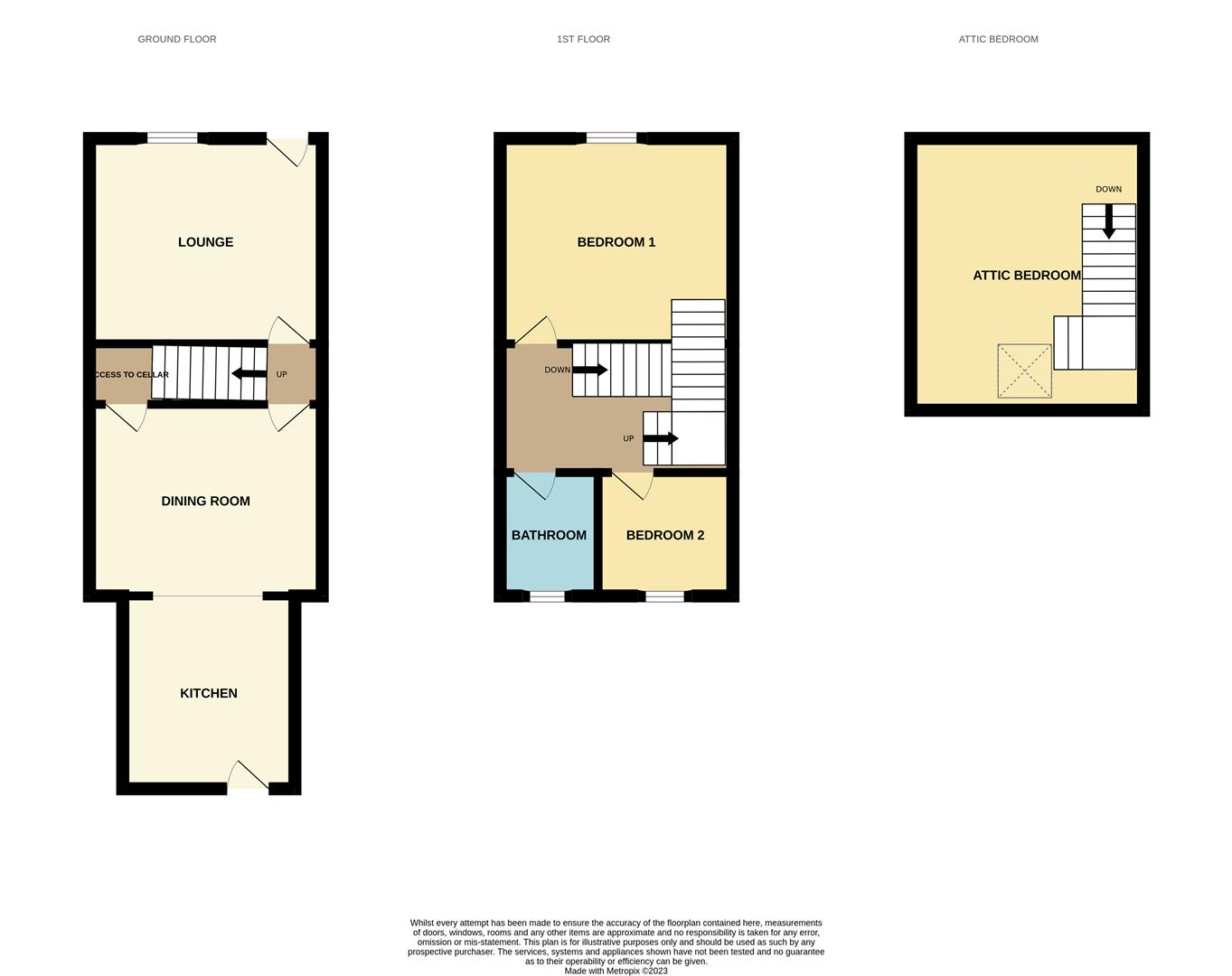Terraced house for sale in Hope Street, Barnsley S75
* Calls to this number will be recorded for quality, compliance and training purposes.
Property features
- Spacious Property
- Kitchen and Dining Room
- Three Bedrooms
- Rear Garden
- No Onward Chain
- Ideal for First Time Buyers
- Walking Distance to Barnsley Hospital
- Close to Town Centre
- Council Tax Band A
- Freehold
Property description
The Property Shop are pleased to offer for sale this spacious three bedroom terraced house, finished to a high standard. The property is conveniently situated within a popular residential area of The Town Centre, within walking distance of Barnsley District General Hospital and all local amenities. The property briefly comprises of a spacious lounge, separate dining room, a modern kitchen area with uPVC door leading onto the rear low maintenance garden. The kitchen has modern wall and base mounted cupboards, sink and drainer, integrated gas hob and electric oven. The first floor offers two double bedrooms and family bathroom with a modern white suite comprising bath with over shower and shower screen, WC and wash hand basin. The third bedroom is located on the second floor. The property also benefits from gas central heating and double glazing. For more information or to arrange an agent accompanied viewing please call or visit
Introduction
For sale is this spacious three bedroom terraced house, finished to a high standard. The property is conveniently situated within a popular residential area of The Town Centre, within walking distance of Barnsley District General Hospital and all local amenities. The property briefly comprises of a spacious lounge, separate dining room, a modern kitchen area with uPVC door leading onto the rear low maintenance garden. The kitchen has modern wall and base mounted cupboards, sink and drainer, integrated gas hob and electric oven. The first floor offers two double bedrooms and family bathroom with a modern white suite comprising bath with over shower and shower screen, WC and wash hand basin. The third bedroom is located on the second floor.
Entrance
Access to the property is provided through a new composite door and gives access to all rooms.
Lounge (3.59 x 3.68 (11'9" x 12'0"))
A front facing spacious lounge, uPVC double glazed window, radiator and carpet flooring. The internal door offers access to the lounge and kitchen and upstairs accommodation.
Dining Doom (3.58 x 4.02 (11'8" x 13'2"))
Door from the living room and kitchen lead to this dining area with wooden floor, inset spotlights and central heating radiator.
Kitchen (2.42 x 2.32 (7'11" x 7'7"))
A modern range of fitted wall and base units with complimentary work surfaces and matching flooring. Inset stainless steel sink and drainer, tiled splash back, electric cooker and hob with extractor hood and space for fridge freezer and washing machine. UPVC windows give the room a light and airy feel and matching door gives access to the rear garden
Storage Cellar
Underground storage area.
First Floor Landing
Access to the first floor rooms and door to the stairs to the attic room.
Bedroom One (3.56 x 3.74 (11'8" x 12'3"))
A front facing double room with carpet flooring, uPVC double glazed window and built in storage cupboard.
Bedroom Two (3.08 x 1.85 (10'1" x 6'0"))
Rear facing and a good sized bedroom with a double glazed window and a radiator.
Bathroom (2.21 x 1.73 (7'3" x 5'8"))
Rear facing and comprising of a low flush WC, wash basin, bath with shower and screen set over, part tiling to the walls, matching ceramic floor tilin, obscure uPVc window and radiator.
Attic Bedroom (3.20 x 9.80 (10'5" x 32'1"))
A beautiful spacious attic room, fully carpeted, wall mounted radiator and rear facing uPVC window.
Externally
To the front the property is an enclosed buffer garden with low maintenance plants, paving and access to the entrance door. The rear features a large low maintenance enclosed garden with storage building and access to the rear through a gate.
Thinking Of Selling?
If you are thinking of selling your home or just curious to discover the value of your property, The Property Shop would be pleased to provide free, no obligation sales and marketing advice.
The Property Shop, 62 Old Mill Lane
Barnsley, S71 1PJ
Property info
For more information about this property, please contact
The Property Shop, S71 on +44 1226 417716 * (local rate)
Disclaimer
Property descriptions and related information displayed on this page, with the exclusion of Running Costs data, are marketing materials provided by The Property Shop, and do not constitute property particulars. Please contact The Property Shop for full details and further information. The Running Costs data displayed on this page are provided by PrimeLocation to give an indication of potential running costs based on various data sources. PrimeLocation does not warrant or accept any responsibility for the accuracy or completeness of the property descriptions, related information or Running Costs data provided here.




























.png)
