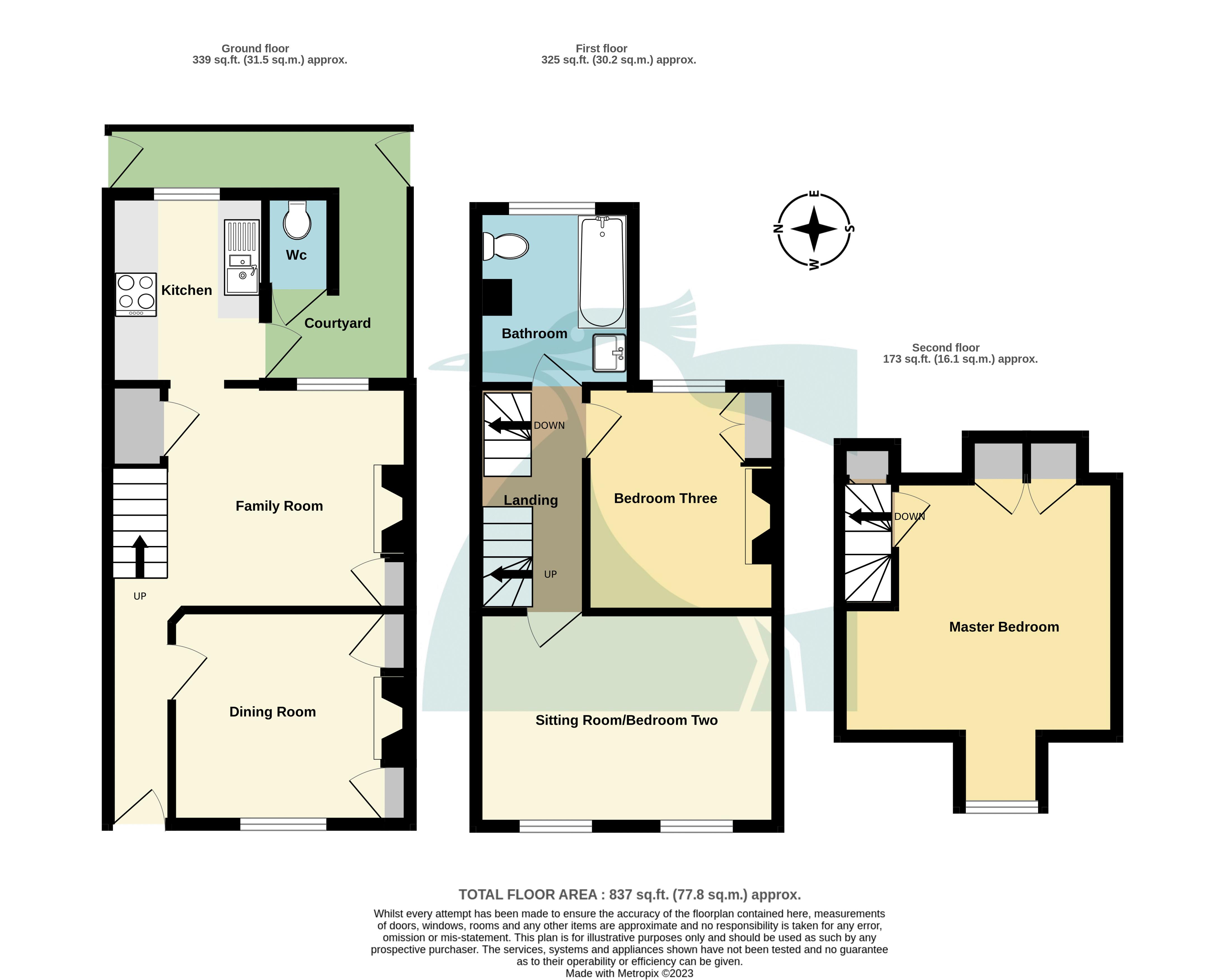Terraced house for sale in Middle Street, Deal CT14
* Calls to this number will be recorded for quality, compliance and training purposes.
Property description
A deceptively spacious and characterful Victorian town house, set within the heart of Middle Street Conservation Area.
Sitting room, dining room, kitchen, three double bedrooms, bathroom, courtyard, outside WC. EPC Rating: D
Situation
132 Middle Street lies in a convenient position in one of Deal's most historical streets, full of beautifully kept houses, and its distinctive character is typified by the central access of period terrace houses clustered around Middle Street. Deal Pier and the beachfront are close by and the town centre provides a range of High street multiples, restaurants, inns and cafes. The Architectural and Historic importance of the Middle Street Conservation Area has long been recognised. In 1968 it was the first Conservation Area in Kent to be designated and since that time the boundary has been extended three times.
There is a railway station at Deal which has now been improved with the Javelin High speed link to London St Pancras. From Dover ( approximately 6 miles) is access to the southern motorway network inclusive of the Cathedral City of Canterbury with a wider range of cultural activities, theatres and University.
The Property
No: 132 sits within a terrace of three handsome Victorian townhouses known as Eythorne Cottages, and is a deceptively spacious and versatile home with a light and airy feel. Arranged over three floors, the accommodation is accompanied by ample storage and characterful features throughout, including feature fireplaces to the principal rooms, attractive floorboards, tongue and groove panelling, panelled doors and sash windows. Upon entering this well presented home you'll find a dining room to front and family room to rear, with wood burning stove and doorway through to the bespoke fitted kitchen, with solid wood worktops and integrated induction hob and oven. To the first floor are two double bedrooms, the larger currently being utilised as a sitting room, and an attractive bathroom with tongue and groove panelling and chequerboard flooring. The master bedroom occupies the second floor, a lovely light and airy room with fitted wardrobe space and pleasant far reaching rooftop views.
Dining Room (9' 9'' x 9' 7'' (2.97m x 2.92m) plus recessed storage.)
Family Room (11' 3'' into recess, plus staircase x 10' 3'' (3.43m x 3.12m))
Kitchen (Approximately 7' 11'' x 7' 2'' (2.41m x 2.18m))
Courtyard (L-shaped 12' 9'' max x 6' 11'' max (3.88m x 2.11m))
WC (3' 6'' x 2' 8'' (1.07m x 0.81m))
First Floor
Sitting Room/Bedroom Two (14' 0'' max x 9' 9'' (4.26m x 2.97m))
Bedroom Three (10' 4'' x 8' 8'' max into recess (3.15m x 2.64m))
Bathroom (8' 1'' x 7' 2'' (2.46m x 2.18m))
Second Floor
Master Bedroom (12' 7'' x 11' 11'' (3.83m x 3.63m) plus window recess.)
Outside
A delightful compact courtyard lies to rear with brick built outside cloakroom plus secure rear access shared with two neighbouring properties leads to Silver Street.
Services
All mains services are connected to the property.
Property info
For more information about this property, please contact
Colebrook Sturrock, CT14 on +44 1304 357992 * (local rate)
Disclaimer
Property descriptions and related information displayed on this page, with the exclusion of Running Costs data, are marketing materials provided by Colebrook Sturrock, and do not constitute property particulars. Please contact Colebrook Sturrock for full details and further information. The Running Costs data displayed on this page are provided by PrimeLocation to give an indication of potential running costs based on various data sources. PrimeLocation does not warrant or accept any responsibility for the accuracy or completeness of the property descriptions, related information or Running Costs data provided here.

























.png)