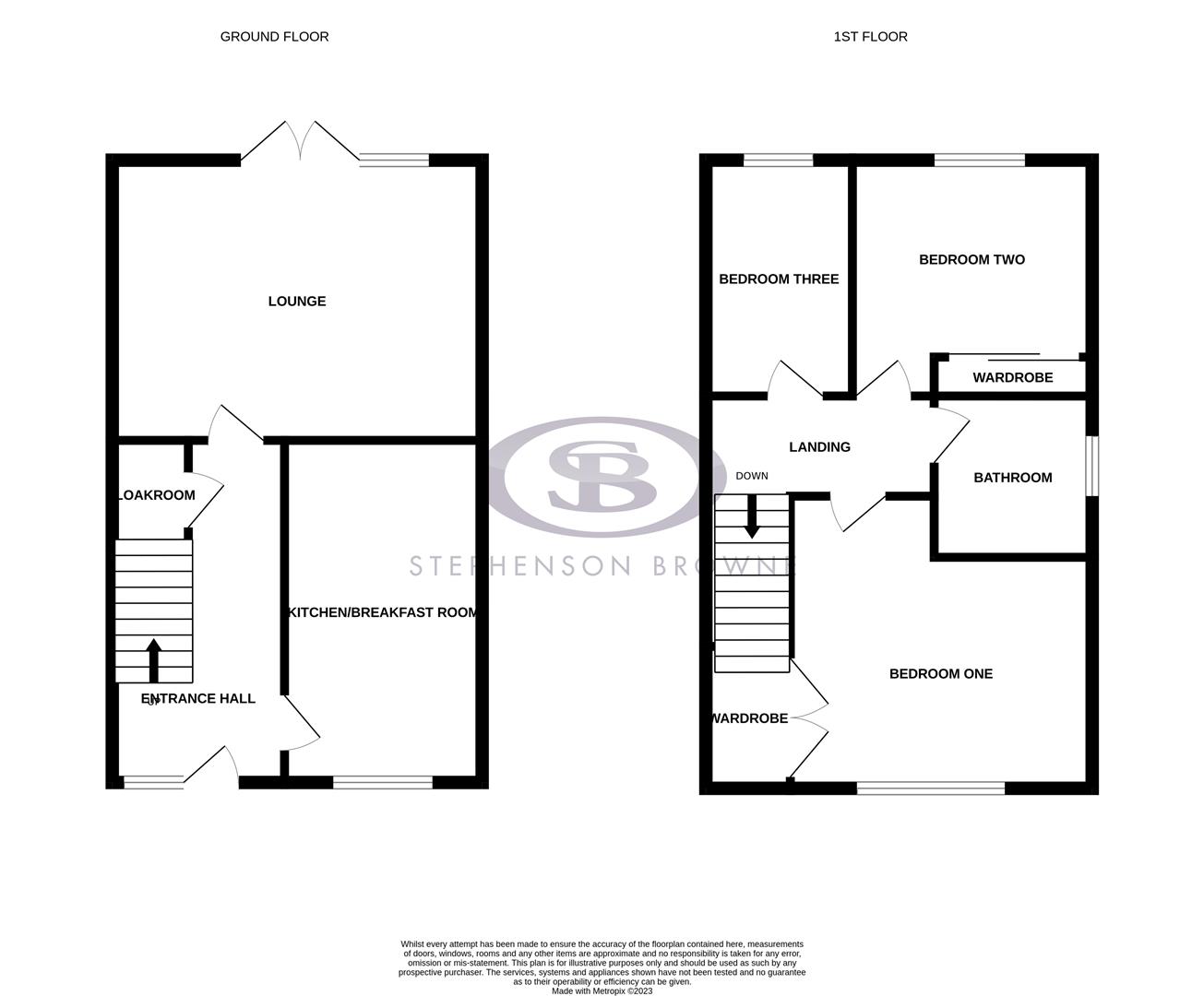Semi-detached house for sale in Reginald Lindop Drive, Alsager, Stoke-On-Trent ST7
* Calls to this number will be recorded for quality, compliance and training purposes.
Property description
Energy efficient property & pleasant, west-facing rear garden - Constructed by Stewart Milne Homes to their 'Aston' design is this immaculately presented three bedroom semi-detached family home situated on the increasingly-popular Stables development. Alsager is renowned for its excellent Schools, great transport links and village lifestyle, there is also a train station within the village and is within easy reach of the M6 and A500.
The property has been well-kept by the current owner since new, offering well appointed accommodation of impressive proportions throughout, an ideal purchase for those wishing to get onto the property ladder or move into the area.
Accompanying the property are a number of features to note, some of which include:- Energy efficient double glazing & gas central heating, a downstairs cloakroom with white suite, a contemporary fitted kitchen having a range of stylish units and smeg integrated appliances and French doors opening to the rear garden from the lounge. Upstairs, there are three good sized bedrooms, two of which are doubles which both enjoy built-in wardrobes along with a modern, upstairs bathroom suite.
Externally, the property has off road parking to cater for several vehicles and a rear garden which has a range of seating areas, perfect for alfresco dining with family and friends!
To fully appreciate the property's internal condition, true size and many attributes viewing comes highly recommended.
Accommodation
With a canopy entrance porch, a security light and a composite panelled entrance door with double glazed insert, opening into:
Entrance Hall
With stairs to first floor, pendant light, a wall mounted thermostat, radiator, a useful under-stairs storage cupboard, door into:
Cloakroom
With wooden style vinyl flooring, radiator, inset spotlighting, extractor point, a low-level WC and a free-floating hand wash basin with chrome mixer tap and cupboard space below.
Kitchen/Breakfast Room (4.632 x 2.021 (15'2" x 6'7"))
With inset spotlighting and a pendant light, double glazed window to front elevation, a range of shaker style wall, base and drawer units with wood effect working surfaces over incorporating a one-and-a-half bowl sink/drainer unit with chrome mixer tap and cupboard below, space and plumbing for automatic washing machine, a cupboard housing a wall mounted gas boiler serving central heating and domestic hot water systems, an integrated four ring gas hob with stainless steel splashback, extractor canopy over and integrated oven below, integrated fridge and freezer, radiator and wooden style flooring throughout.
Lounge (4.171 x 3.697 (13'8" x 12'1"))
A spacious lounge with pendant light, uPVC double glazed French doors leading out to the rear garden, TV point, pendant light, ample power points, radiator and a telephone point.
First Floor Landing
With doors to all principal rooms, access to loft space via loft hatch, pendant light, door into:
Bedroom One (3.446 x 2.950 (11'3" x 9'8"))
A spacious principal bedroom which can easily accommodate a double bed having double glazed window to front elevation, pendant light, radiator, ample power points, telephone point, TV point and a built-in wardrobe having mirrored sliding doors.
Bedroom Two (3.159 (maximum) x 2.581 (10'4" (maximum) x 8'5"))
Another good size double bedroom with pendant light, double glazed window overlooking the rear garden, ample power points, radiator, TV point and a built-in wardrobe having mirrored sliding doors.
Bedroom Three/Nursery (3.124 x 1.472 (10'2" x 4'9"))
A versatile third bedroom
ursery with double glazed window overlooking the rear garden, pendant light, radiator and ample power points.
Bathroom
With inset spotlighting, extractor point, double glazed window to side elevation, radiator, wooden style vinyl flooring, shaver point and a white three-piece suite, comprising of: A low-level pushbutton WC with concealed cistern, a vanity hand wash basin with chrome mixer tap and cupboard below plus a panelled bath with mixer tap and a separate wall mounted mixer shower over, being tastefully tiled where visible.
Externally
The property is approached via tarmac driveway in-turn providing invaluable off road parking for several vehicles.
The rear garden is fully enclosed with fenced boundaries to all three sides and enjoys a westerly aspect having an extended, paved patio area providing ample space for garden furniture, a mainly laid-to lawn, access to the front can be made via a secure side gate, plus an additional seating area at the foot of the garden with a outside garden store (included in the sale).
Council Tax Band
The council tax band for this property is B.
Nb: Tenure
We have been advised that the property tenure is leasehold, we would advise any potential purchasers to confirm this with a conveyancer prior to exchange of contracts.
Nb: Copyright
The copyright of all details, photographs and floorplans remain the possession of Stephenson Browne.
Property info
For more information about this property, please contact
Stephenson Browne - Alsager, ST7 on +44 1270 397573 * (local rate)
Disclaimer
Property descriptions and related information displayed on this page, with the exclusion of Running Costs data, are marketing materials provided by Stephenson Browne - Alsager, and do not constitute property particulars. Please contact Stephenson Browne - Alsager for full details and further information. The Running Costs data displayed on this page are provided by PrimeLocation to give an indication of potential running costs based on various data sources. PrimeLocation does not warrant or accept any responsibility for the accuracy or completeness of the property descriptions, related information or Running Costs data provided here.




























.png)

