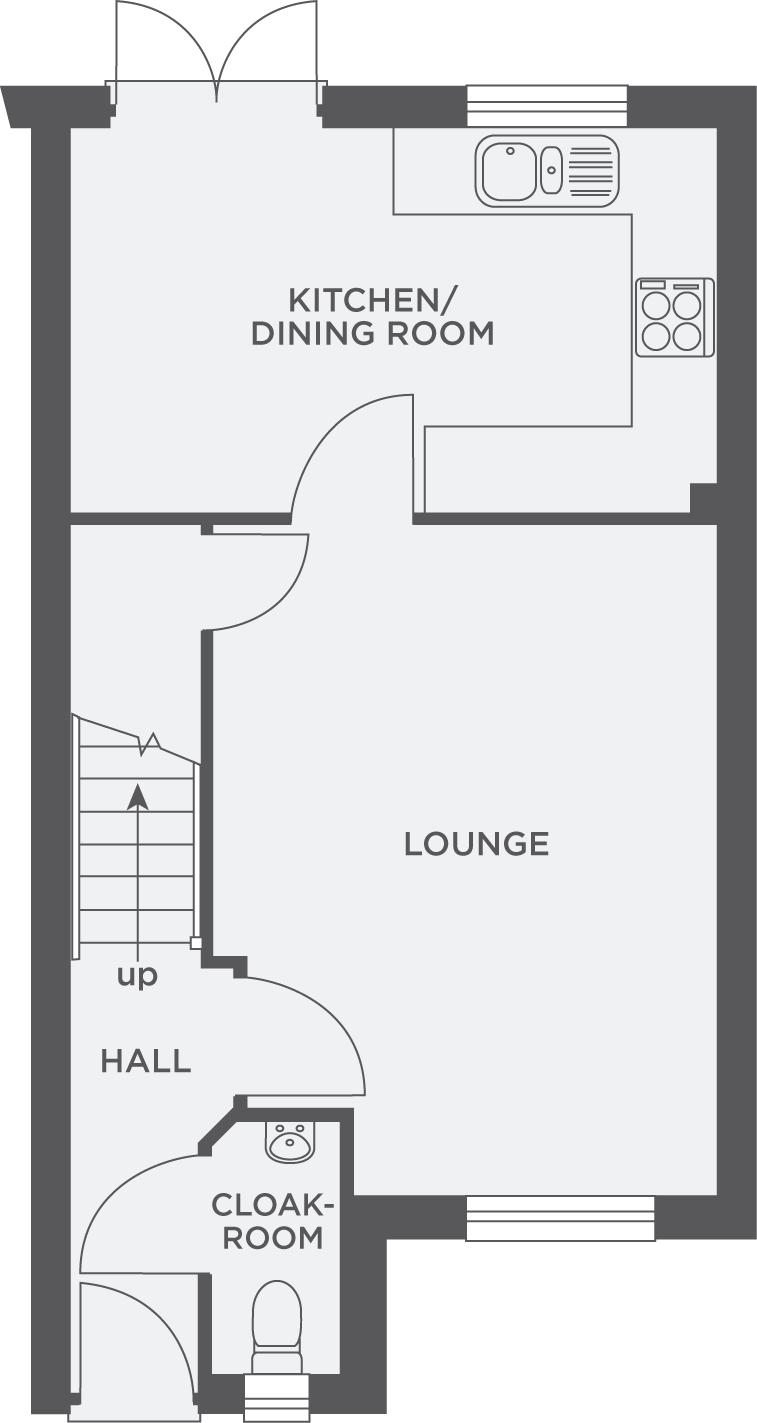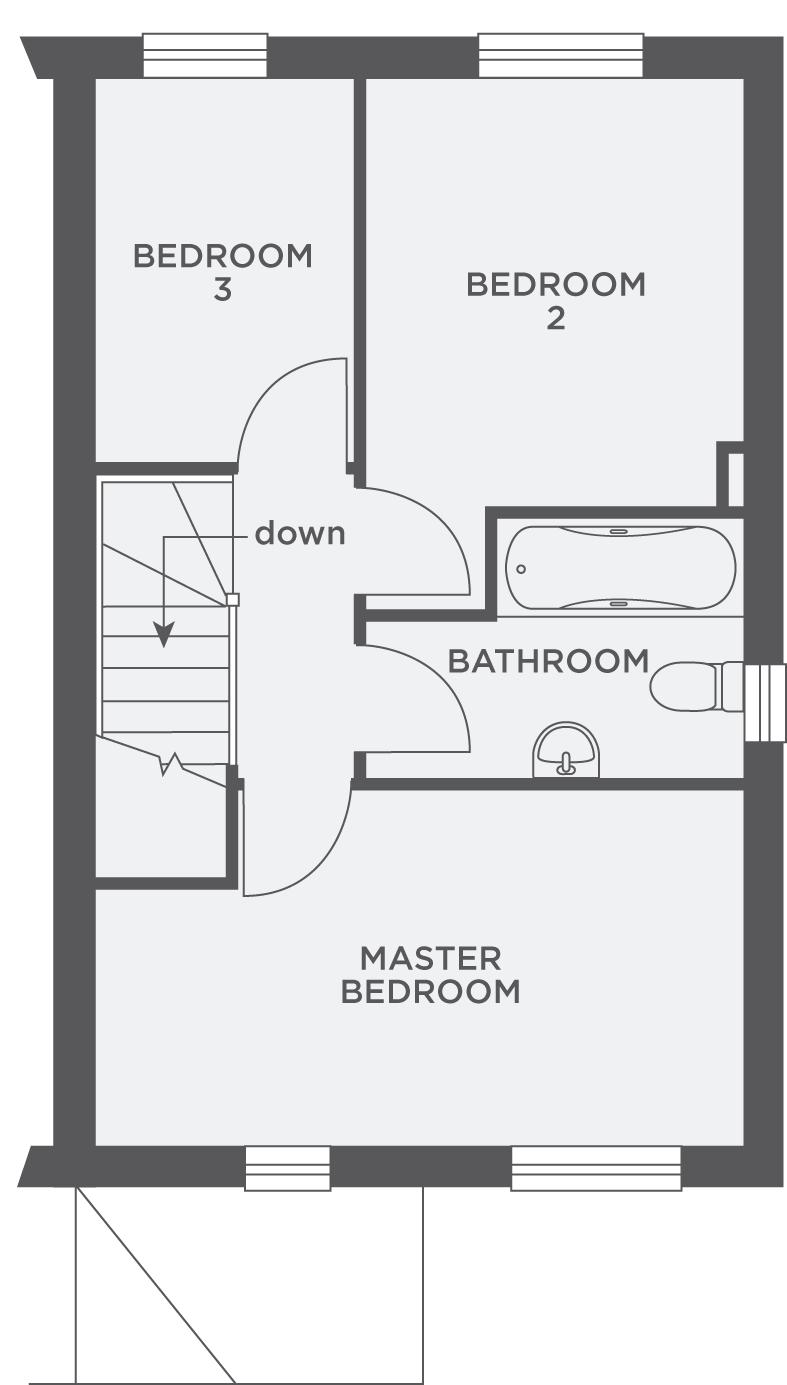Terraced house for sale in The Baird, Lawton Green, Lawton Road, Stoke-On-Trent ST7
* Calls to this number will be recorded for quality, compliance and training purposes.
Property features
- 3 bedrooms
- Luxury fitted kitchen/diner with choice of finishes
- Spacious lounge
- Choice of porcelanosa tiles in bathroom
- Roca sanitaryware
- Downstairs cloakroom
- Rear garden
- Allocated parking
- 10 year NHBC warranty and 2 years builders warranty
- Ideal starter home
Property description
The Baird - 3 Bed Mid Terraced Home
The Baird is the perfect choice for a stunning family starter home. This 3 bedroom property offers contemporary living with a timeless quality, featuring an open-plan kitchen/diner with a choice of finishes and 3 good sized bedrooms.
*reserve plot 27 and wain homes will contribute towards your mortgage for 12 months
Reserve this property and Wain Homes will pay towards your mortgage for 12 months (capped at £300 per month)
The Baird is a brilliant first home, offering you plenty of space to live just how you like it. Constructed to the highest specifications, the property is built with practicality at its heart. Off the hallway you'll find a spacious lounge, with plenty of room for the whole family to relax after a busy day. Understairs storage can be accessed via your lounge, which will come in very handy once the kids have gone to bed and it is time for the toys to go away. An open plan kitchen/dining room is accessible via the lounge. This open plan layout makes spending time with the family easy. You can keep a watchful eye on homework duties, while catching up over a cuppa with friends and family. You'll also find access to your garden through a set of french doors,
creating a light, bright and airy home. The downstairs cloakroom is a great addition, especially when you have guests. Upstairs you'll find three good-sized bedrooms, as well as a family bathroom. One of the bedrooms could comfortably double up as a home office, if you're looking to work from home. Or if you're looking for additional space for your growing family, the third bedroom would make a brilliant nursery. How you choose to use your space is completely up to you.
Ground Floor
Lounge- 3582 x 4648 (max) 11’9’’x 15’2 (max)
Kitchen/Dining Room- 2695 x 4554 8'10 x 14’11
First Floor
Master Bedroom- 2444 x 4554 (max) 8’0’’ x 14’11 (max)
Bedroom 2- 2596 x 3009 8’6 x 9’10
Bedroom 3- 1866 x 2695 6’1’’ x 8’10
find your kind of perfect in alsager
In the heart of the Cheshire countryside, Lawton Green is a development of 4 and 5 bedroom homes and 2 bedroom apartments, situated in the small market town of Alsager, located just 7 miles east of Crewe and 10 miles north-west of Stoke-on-Trent.
Ideal for commuting, Alsager is close to junction 16 of the M6 motorway, and is served by Alsager railway station on the Crewe to Derby Line and the Crewe to Euston Line. Regular bus services also run to both Crewe and Hanley.
What's nearby?
The town centre has a number of independent shops along with a vibrant weekly market, and a diverse selection of restaurants and bars in. Nearby attractions include the Potters Barn in Hassall Green, Rode Hall Gardens and Alsager Golf and Country Club.
The perfect setting for outdoor enthusiasts, Alsager is surrounded by pleasant walks and bridleways, with the Trent and Mersey Canal running just to the north-east to the town, forming part of the Cheshire Ring Canal Walk and the South Cheshire Way footpath. The canal's towpath and the nearby 'Salt Line' are also routes of the Nation Cycle Network.
Please note: As the properties at this development are new build, the images shown are typical Show Home photography or CGI's for illustrative purposes only and not necessarily the advertised property. Furthermore, internal photography may show an upgraded specification. Please ask the Sales Advisor for details.
Property info
For more information about this property, please contact
New Home Agents, LS9 on +44 113 427 8881 * (local rate)
Disclaimer
Property descriptions and related information displayed on this page, with the exclusion of Running Costs data, are marketing materials provided by New Home Agents, and do not constitute property particulars. Please contact New Home Agents for full details and further information. The Running Costs data displayed on this page are provided by PrimeLocation to give an indication of potential running costs based on various data sources. PrimeLocation does not warrant or accept any responsibility for the accuracy or completeness of the property descriptions, related information or Running Costs data provided here.



























.png)