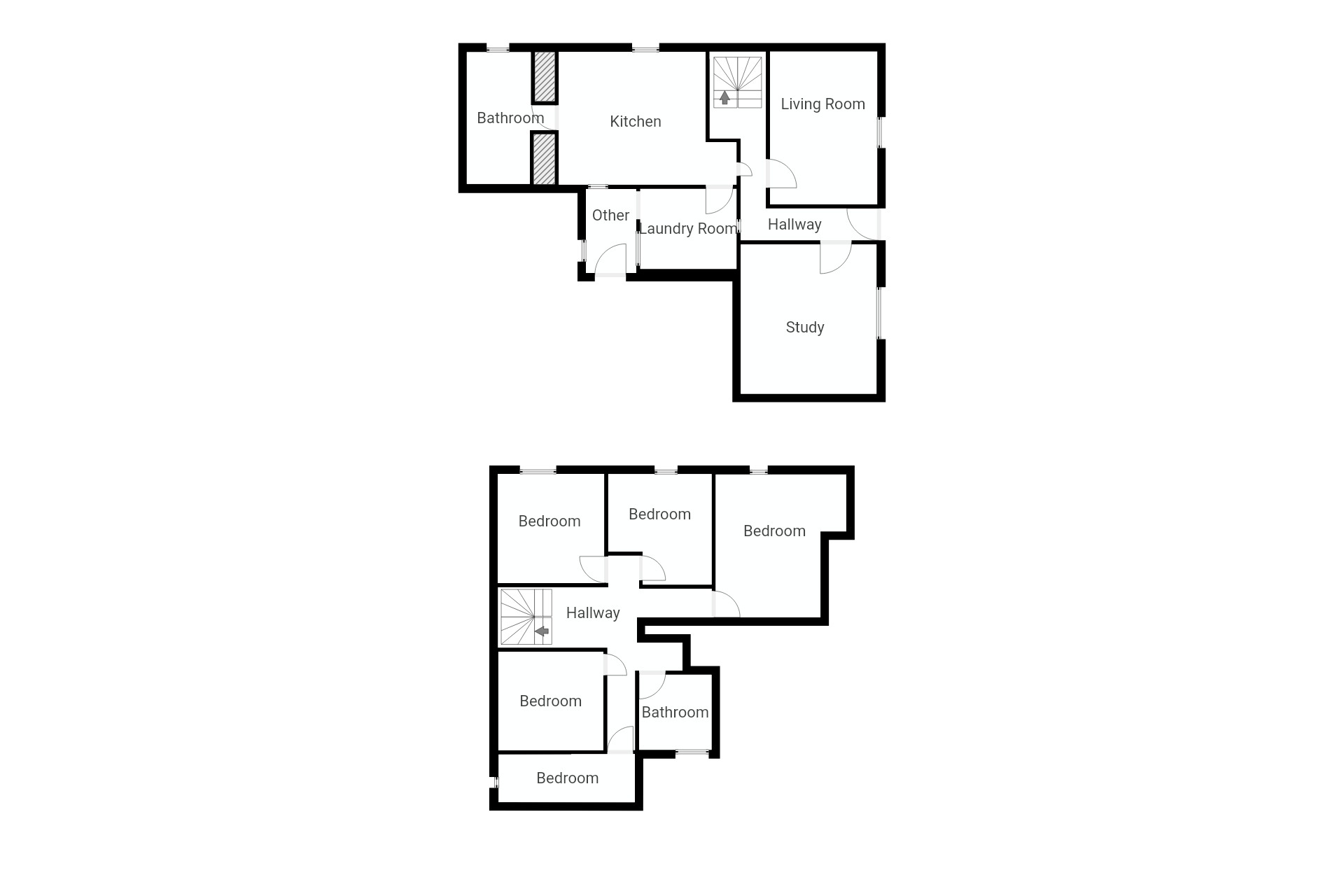Semi-detached house for sale in St Levan, Penzance TR19
* Calls to this number will be recorded for quality, compliance and training purposes.
Property description
Stacey Mann Estates are pleased to bring to the market Western Farmhouse. A fine example of a Grade II Listed former farmhouse updated sympathetically by the current vendors. Planning permission is in place for further improvements.
St. Levan is a small village three miles east of Lands End. On the cliffs to the west is the world famous Minack Theatre adjacent to Porthcurno, arguably one of the most beautiful beaches in the U.K. Along the beach on the South West Coast Path are numerous breathtaking walks. Eastwards towards Lamorna and onto Mousehole, westwards towards Porthgwarra, Lands End and Sennen Cove with its picturesque beach popular with families and surfers alike. Its an oasis of stunning beauty.
1/2 Glazed Front Door Into:
Entrance Hall
Power point, BT point, window through to utility.
Living Room (4.42m x 4.62m)
Magnificent flagstone flooring throughout, Double glazed window to front with outlook across open coutnryside towards Penberth valley. Inglenook fireplace with multi-fuel burner inset, power points, picture rail to one wall.
Sitting Room (4.45m x 3.76m)
Double glazed sash window to front with views across open countryside, open fireplace, picture rail. Two fitted cupboards to one corner glass fronted to one, power points, deep window sill.
Kitchen/Diner (5.23m x 4.47m)
Door to understairs cupboard, double glazed window to side with bespoke window seat under. Two doors to two fitted cupboards to one corner, window into rear porch. Rayburn, beams. Fitted kitchen comprising range of cupboards and drawers with worktop surfaces over, sink and drainer with mixer tap, plumbing for dishwasher, integrated electric hob and oven under, extractor fan over, space for large fridge freezer.
Utility Room (2.18m x 3.3m)
Double glazed window through to rear porch. Space for washing machine, and fridge, power point, space for dishwasher.
Rear Porch (4.72m x 2.51m)
Double glazed window to side, 1/2 double glazed door to rear garden.
Shower Room (3.96m x 1.9m)
Double glazed window to side, shelving recess under, tiled flooring, water system. Fitted suite comprising of large walk-in shower with screen and tiled walls, and large showerhead with additional hand-held, w/c, freestanding sink with storage under, tiled splashback, power point, heated towel rail.
Stairs To First Floor
1/2 Landing
Landing
Power point, fitted cupboaed inset into one wall.
Bedroom 1 (4.75m x 3.86m)
Wooden flooring, double glazed window to front with beautiful countryside views across and down into Penberth Valley where you can watch the sunrise from your bed, power points.
Bedroom 2 (3.76m x 3.1m)
Double glazed window to front with simply stunning views across and down to Penberth Valley, power points.
Bedroom 3 (3.25m x 3.78m)
Double glazed window to front with beautiful rural views across to Penberth Valley, power points.
Bedroom 4 (2.84m x 3.56m)
Double glazed window to rear, wardrobe recess to one corner with shelving and hanging, power points, access to loft space.
Bedroom 5/Study (4.7m x 1.45m)
Double glazed window to side rear, power point.
Bathroom (2.2m x 2.03m)
Frosted double glazed windowto rear, tiled flooring, two fitted cupboards, heated towel rail, bath with shower over, screen and sink.
Seperate W/C (0.76m x 1.35m)
Small window to rear.
Outside To Front
Listed front wall, gate, and piers into very pretty garden which is laid to lawn. Parking just in front of the garden.
Outside To Rear
A good size enclosed lawn and garden with a fence and hedge boundary. Double farm gates providing vehicular access into the garden, large shed, original granite store.
Services:
Electric and water.
Council Tax
Band D.
Property info
For more information about this property, please contact
Stacey Mann Estates, TR18 on +44 1736 397983 * (local rate)
Disclaimer
Property descriptions and related information displayed on this page, with the exclusion of Running Costs data, are marketing materials provided by Stacey Mann Estates, and do not constitute property particulars. Please contact Stacey Mann Estates for full details and further information. The Running Costs data displayed on this page are provided by PrimeLocation to give an indication of potential running costs based on various data sources. PrimeLocation does not warrant or accept any responsibility for the accuracy or completeness of the property descriptions, related information or Running Costs data provided here.
































.png)
