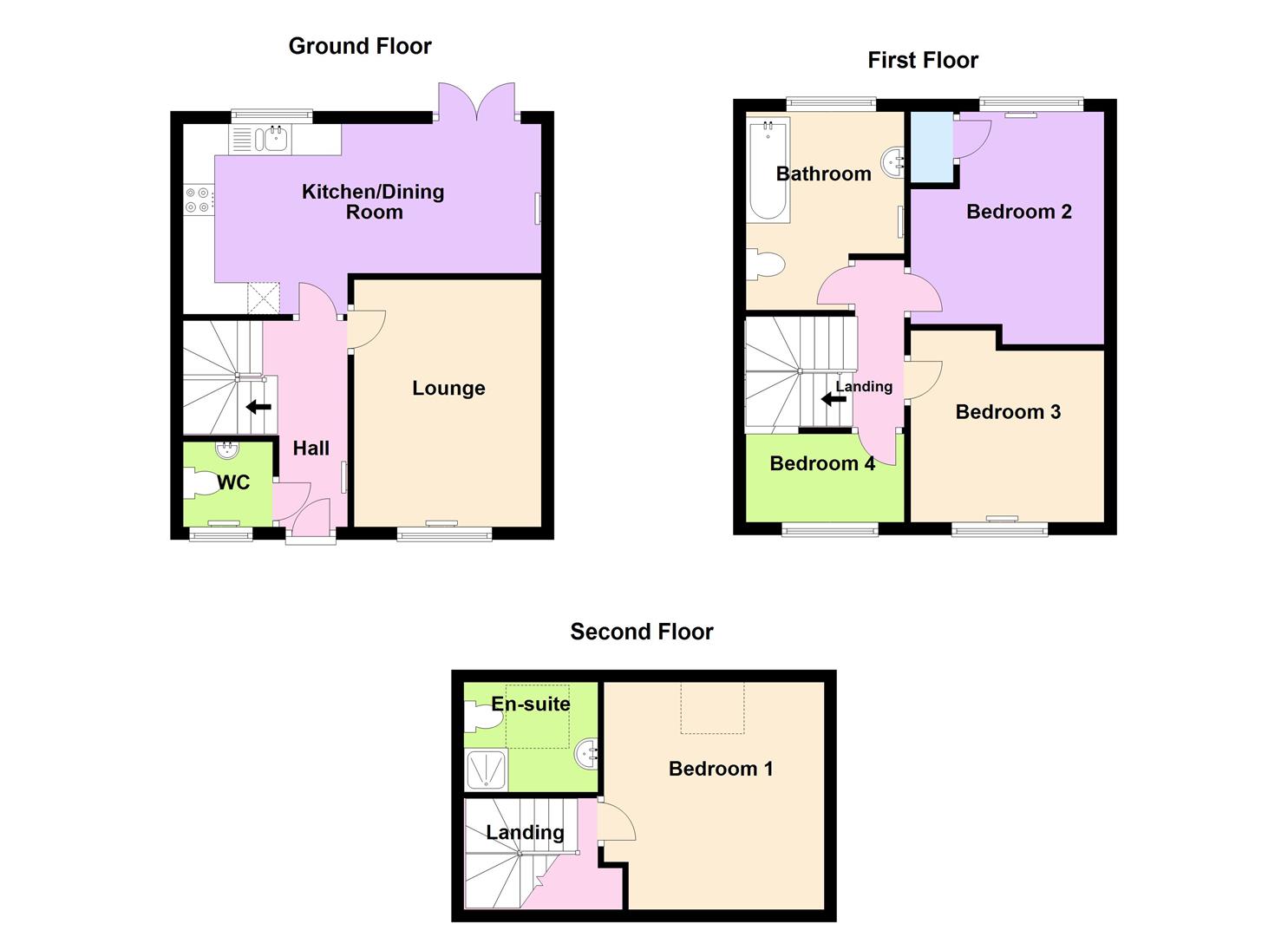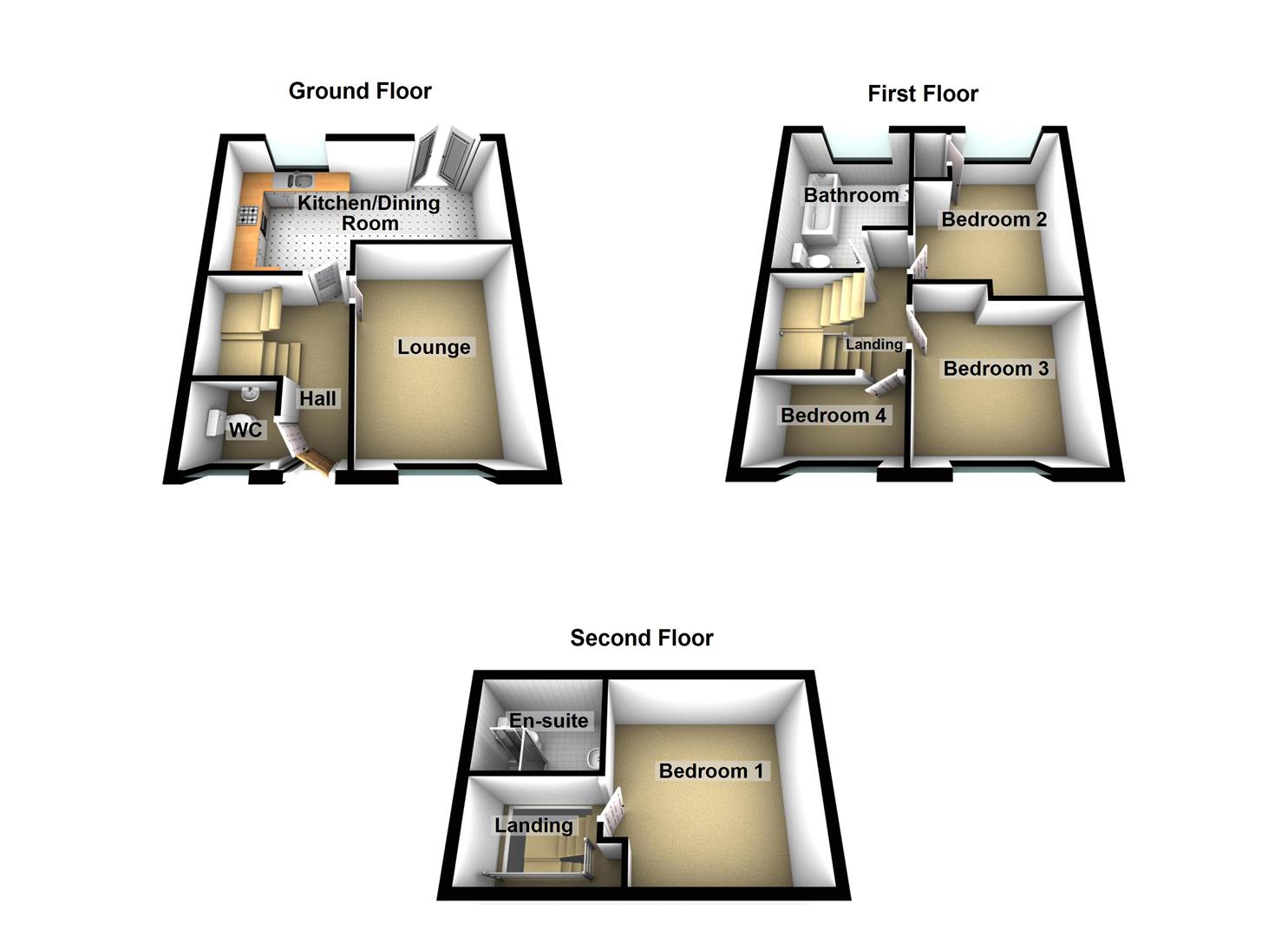Semi-detached house for sale in Ffordd Y Gamlas, Bynea, Llanelli SA14
* Calls to this number will be recorded for quality, compliance and training purposes.
Property features
- Modern town house
- Four bedrooms
- Kitchen/dining room
- Lounge
- En-suite off the master bedroom
- Family bathroom & ground floor WC
- Driveway & garage
- Viewing recommended
- Freehold
- Council tax band - D
Property description
This four-bedroom semi-detached townhouse is located within a sought-after development in Bynea. Its convenient proximity to the Loughor Estuary makes it a perfect choice for outdoor enthusiasts and those seeking easy connections to Llanelli town centre, Swansea City centre, and the M4 motorway. The house features a well-designed layout: The ground floor includes an entrance hall, cloakroom, lounge, and a kitchen/dining room. Moving to the first floor, there are three bedrooms and a family bathroom. The second floor is dedicated to a master bedroom with an en-suite shower room. Outside, the property boasts gated front and side gardens, with side access leading to a charming rear garden. Additionally, the house offers the practicality of a driveway and a garage. Overall, this property presents an ideal blend of comfort, convenience, and outdoor accessibility.
The Accommodation Comprises
Ground Floor
Hall
Entered via door to front, staircase to first floor with under-stairs storage cupboard, radiator.
Wc
Two piece suite comprising, wash hand basin and WC. Tiled splashback, radiator, frosted double glazed window to front.
Lounge (3.92m x 2.98m (12'10" x 9'9"))
Double glazed window to front, coving to ceiling, radiator.
Kitchen/Dining Room (3.05m (max) x 5.68m (10'0" (max) x 18'7"))
Fitted with a range of wall and base units with worktop space over, 1+1/2 bowl stainless steel sink unit, plumbing for washing machine and dishwasher, built-in electric oven and four ring gas hob with extractor hood over, double glazed window to rear, radiator, double doors leading to the rear garden.
First Floor
Landing
Staircase to second floor.
Bedroom 2 (3.75m x 3.60m (12'3" x 11'9"))
Double glazed window to rear, coving to ceiling, radiator, storage cupboard.
Bedroom 3 (2.97m x 3.02m (9'8" x 9'10"))
Double glazed window to front, coving to ceiling, radiator.
Bedroom 4 (1.36m x 2.61m (4'5" x 8'6"))
Double glazed window to front, radiator.
Bathroom (3.1m x 1.98m (10'2" x 6'5"))
Three piece suite comprising bath, wash hand basin and WC. Tiled splashbacks, frosted double glazed window to rear, radiator.
Second Floor
Landing
Bedroom 1 (3.92m x 3.46m (12'10" x 11'4"))
Velux style window to rear, under-eaves storage cupboards, radiator.
En-Suite (2.14m x 1.75m (7'0" x 5'8" ))
Three piece suite comprising, tiled shower cubicle, wash hand basin and WC. Velux style window to rear, radiator.
External
To the front and side of the property has lawned gardens and is gated. There is side access to the rear of the property. The highlight of the property is its charming rear garden, which is enclosed and features a paved patio and a lawned area. This outdoor space offers a delightful and serene setting for relaxation.
There is also a driveway and a garage to the left of the property.
Driveway & Garage
Property info
For more information about this property, please contact
Astleys - Swansea, SA1 on +44 1792 925017 * (local rate)
Disclaimer
Property descriptions and related information displayed on this page, with the exclusion of Running Costs data, are marketing materials provided by Astleys - Swansea, and do not constitute property particulars. Please contact Astleys - Swansea for full details and further information. The Running Costs data displayed on this page are provided by PrimeLocation to give an indication of potential running costs based on various data sources. PrimeLocation does not warrant or accept any responsibility for the accuracy or completeness of the property descriptions, related information or Running Costs data provided here.






































.png)


