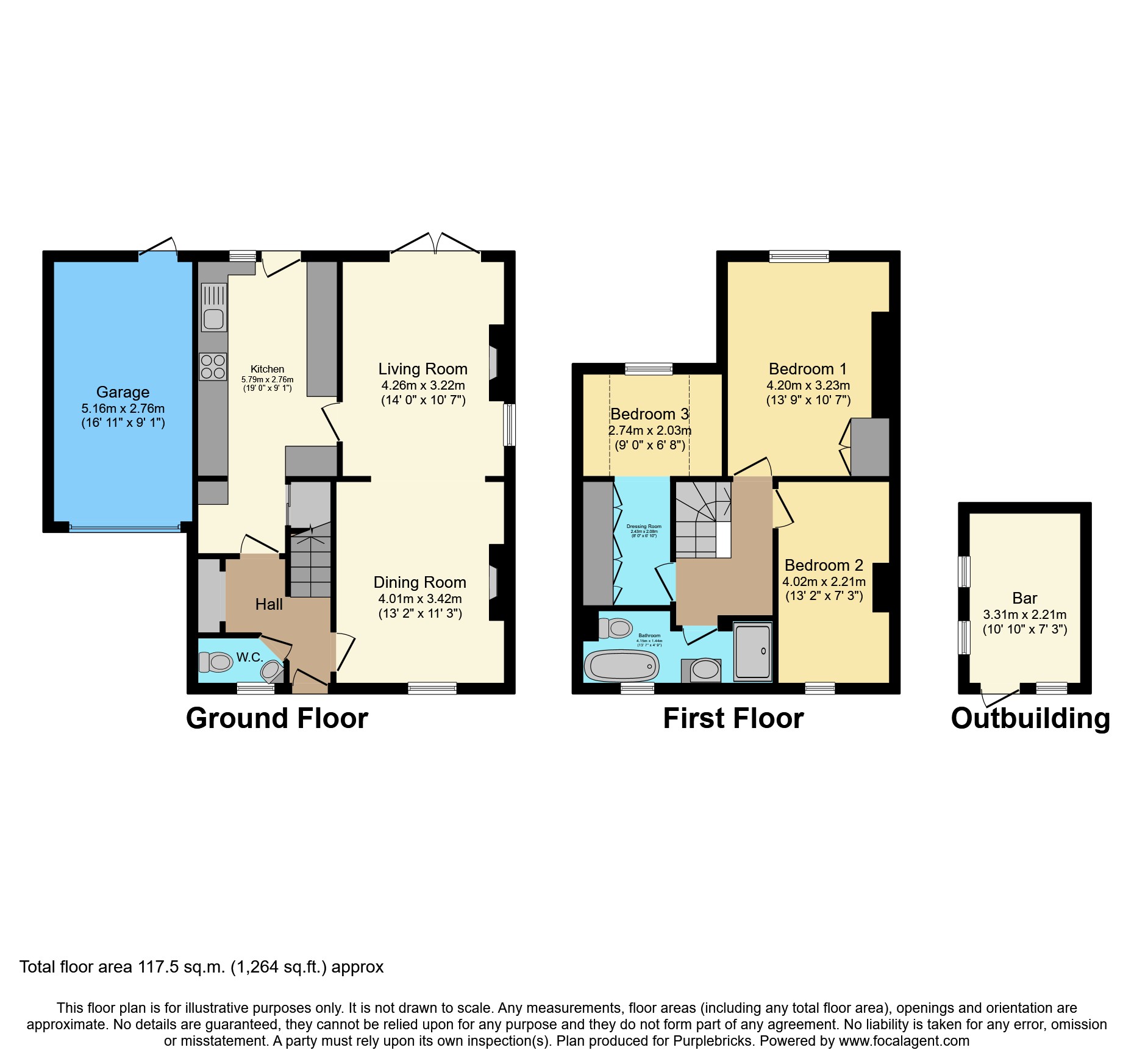Detached house for sale in Washtub Lane, South Scarle, Newark NG23
* Calls to this number will be recorded for quality, compliance and training purposes.
Property features
- Three bedrooms
- Extended, detached cottage
- Hand made bespoke oak kitchen
- Four piece bathroom
- Lounge diner with woodburners and french doors
- Enclosed garden overlooking fields
- Purpose built home office / bar with electrics
- Garage & driveway
- Immaculate - must be viewed to apprieciate
- Close to lincoln & newark & a1 & a46
Property description
Three Bedrooms - Extended Detached Cottage - Lounge / Diner - Garden Home Office / Bar - Open Field Views - Garage
Perfect for families or professionals alike
South Scarle is a pretty village situated mid-way between Newark and Lincoln, with a wide range of amenities right on your doorstep in the neighbouring village of Collingham. Collingham Village is only 2 miles away with shops and schools. Newark has the high speed rail link to London Kings Cross in just over an hour and excellent road links to the A46 and A1.
Accomodation - entrance hall with slate tiled flooring and original beams, storage area, cloakroom WC, bespoke hand made oak kitchen with underfloor heating, Range cooker, Belfast sink, integrated washing machine and dishwasher, wine fridge, built in recycling bins, under counter and plinth lights, stable door to the rear garden and door to lounge/diner with solid oak flooring, beamed ceiling, two feature fireplaces with log burners and French doors to the garden
1st Floor-Three bedrooms, two doubles and a large twin, master having built in double wardrobe and 3 drawer chest, bedroom three is a twin room with separate dressing area built in wardrobe & storage. Modern, four piece family bathroom with underfloor heating, bath and separate double, walk in shower cubicle
Outside-enclosed rear garden overlooking open fields, majority laid to lawn with decorative stoned areas and decking with pergola over, timber shed, wood store, 1200 litre oil tank and boiler.
There is a purpose built home office which is currently used as a bar with lights and power and newly installed electrics
Garage with electric door to the front and personal door to the rear and driveway.
Upgrades - newly fitted upvc double glazed windows and doors, new carpets, outbuilding with lights and power (home office). The property is fitted with a security alarm system and mains fitted smoke alarm / carbon monoxide
Must be viewed to appreciate the character, charm and high specification
Services
Mains water, drainage and electricity are all connected.
Satellite TV and fibre broadband are available to the area.
Double Glazing
Oil central heating
Underfloor heating
Freehold.
General Information
There are village pubs within a mile of Besthorpe and a well respected pub/restaurant the Bottle and Glass at Harby is only a short distance away.
Further Information:
From the hallway going through is the utility area housing the wine cooler and integrated washing machine. There is space for a freestanding fridge freezer.
The shower in the bathroom is a double walk-in with a dual shower head, the main is a large overhead rainfall spa fitment.
The main bedroom has a built in oak double wardrobe and matching 3 drawer chest. There are two bedside wall recess features housing 2 double electric switches either side.
Bedroom 3, is a twin room which has a separate dressing area with built in wardrobes and storage shelving.
It really is a character cottage.
Property Ownership Information
Tenure
Freehold
Council Tax Band
A
Disclaimer For Virtual Viewings
Some or all information pertaining to this property may have been provided solely by the vendor, and although we always make every effort to verify the information provided to us, we strongly advise you to make further enquiries before continuing.
If you book a viewing or make an offer on a property that has had its valuation conducted virtually, you are doing so under the knowledge that this information may have been provided solely by the vendor, and that we may not have been able to access the premises to confirm the information or test any equipment. We therefore strongly advise you to make further enquiries before completing your purchase of the property to ensure you are happy with all the information provided.
Property info
For more information about this property, please contact
Purplebricks, Head Office, B90 on +44 24 7511 8874 * (local rate)
Disclaimer
Property descriptions and related information displayed on this page, with the exclusion of Running Costs data, are marketing materials provided by Purplebricks, Head Office, and do not constitute property particulars. Please contact Purplebricks, Head Office for full details and further information. The Running Costs data displayed on this page are provided by PrimeLocation to give an indication of potential running costs based on various data sources. PrimeLocation does not warrant or accept any responsibility for the accuracy or completeness of the property descriptions, related information or Running Costs data provided here.


































.png)


