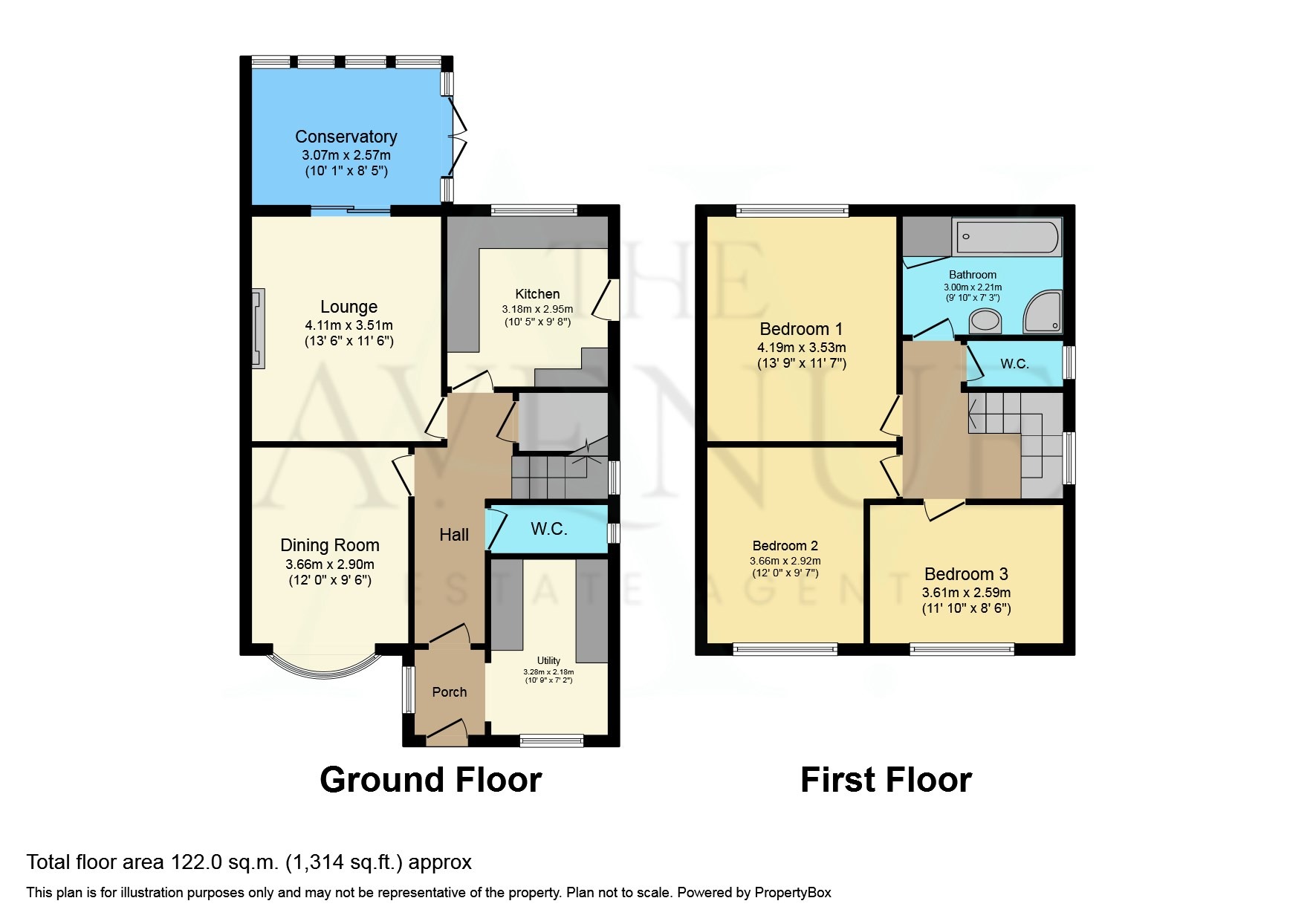Detached house for sale in Launceston Close, Walsall, West Midlands WS5
* Calls to this number will be recorded for quality, compliance and training purposes.
Property features
- Quote Reference - #JD02
- Modern Kitchen with Integrated Appliances and Sleek White Gloss Units.
- Versatile Conservatory with Gas Central Heating, Currently used as a Playroom.
- Three Generously Sized Double Bedrooms with Ample Storage Space.
- Quiet Cul-de-Sac Location
- Spacious Tarmacked Driveway with Room for 3 Cars.
- Easy Access to Motorway & Transport Links
- Close to Walsall Arboretum Park
- Low-Maintenance Rear Garden with a Patio Area and Side Access.
- Excellent School Catchment Area, Including Nearby Grammar and Private Schools.
Property description
Stunning Family Home In The Heart Of Park Hall, Ws5 3Eg
Situated in a peaceful cul-de-sac, this property enjoys a prime location within Park Hall, renowned for its outstanding schools. It is in close proximity to both primary and secondary schools, including prestigious grammar schools like Queen Mary's, as well as esteemed private institutions such as Hydsville. Commuters will appreciate the property's quick access to the M6 motorway and the convenience of being just 5 minutes away from the local bus station, providing direct links to Birmingham town centre. For leisure and outdoor enthusiasts, Walsall Arboretum Park is a mere 5-minute drive away, offering serene walking trails and ample recreational spaces for children.
The property's spacious tarmacked driveway at the front can comfortably accommodate up to three vehicles. Stepping through the UPVC front door, you enter a well-organised home. To the right, a practical utility room with washing machine and dryer space, wall and base units, and a sink and drainer ensures convenience in daily chores. Continuing through the entrance hallway, you'll discover a meticulously designed downstairs W.C. Adorned with cream and beige floor and wall tiles, a sink with a vanity unit, and a low-level W.C.
The ground floor also houses a welcoming front dining room with bow windows for natural light, while the adjacent rear lounge/reception room beckons with its gas fireplace and marble surround. This space connects seamlessly to a versatile conservatory area, currently configured as a playroom and featuring the added comfort of gas central heating.
At the rear of the property, a modern kitchen awaits, showcasing sleek white gloss wall and base units, integrated appliances including a fridge, freezer, grill, and oven, an induction hob with a cooker hood, and a sink with a rinser tap. Conveniently, a door from the kitchen opens onto the rear garden.
Before ascending to the first floor, an under-stairs storage cupboard provides a practical storage solution. Upstairs, the first floor accommodates three generously proportioned double bedrooms and a family bathroom, complete with floor-to-ceiling tiling, a storage cupboard, bath, separate shower, and sink with a drainer. A separate W.C. Enhances convenience.The master bedroom is thoughtfully designed with fitted wardrobes offering ample storage options.
To the rear of the property, a low-maintenance garden awaits, enclosed by fencing and offering both a small patio area and a lawned space, with side access for added convenience. This family home in Park Hall combines space, style, and a prime location to provide an exceptional living experience. Don't miss the opportunity to make it your own—contact us today to schedule a viewing and discover the lifestyle this property affords.
Disclaimer - Important Notice - Every care has been taken with the preparation of these particulars, but complete accuracy cannot be guaranteed. If there is any point which is of particular interest to you, please obtain professional confirmation. Alternatively, we will be pleased to check the information for you. These particulars do not constitute a contract or part of a contract. All measurements quoted are approximate. Photographs are reproduced for general information and it cannot be inferred that any item shown is included in the sale.
For more information about this property, please contact
The Avenue UK, B3 on +44 121 721 3104 * (local rate)
Disclaimer
Property descriptions and related information displayed on this page, with the exclusion of Running Costs data, are marketing materials provided by The Avenue UK, and do not constitute property particulars. Please contact The Avenue UK for full details and further information. The Running Costs data displayed on this page are provided by PrimeLocation to give an indication of potential running costs based on various data sources. PrimeLocation does not warrant or accept any responsibility for the accuracy or completeness of the property descriptions, related information or Running Costs data provided here.



































.png)