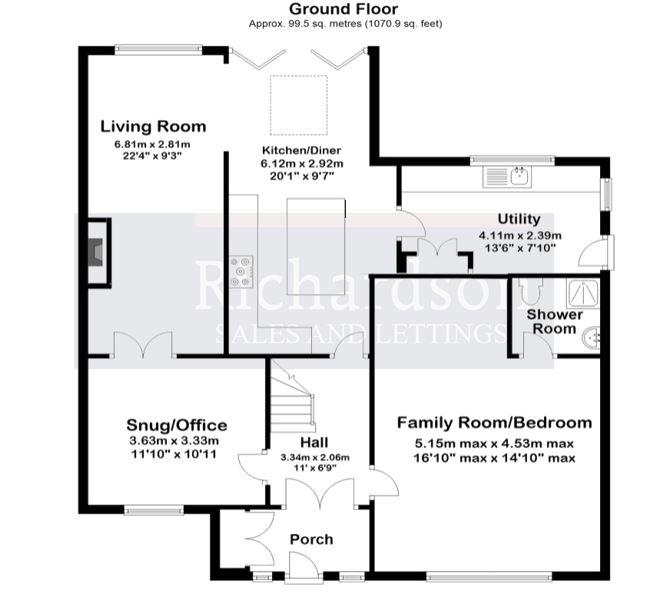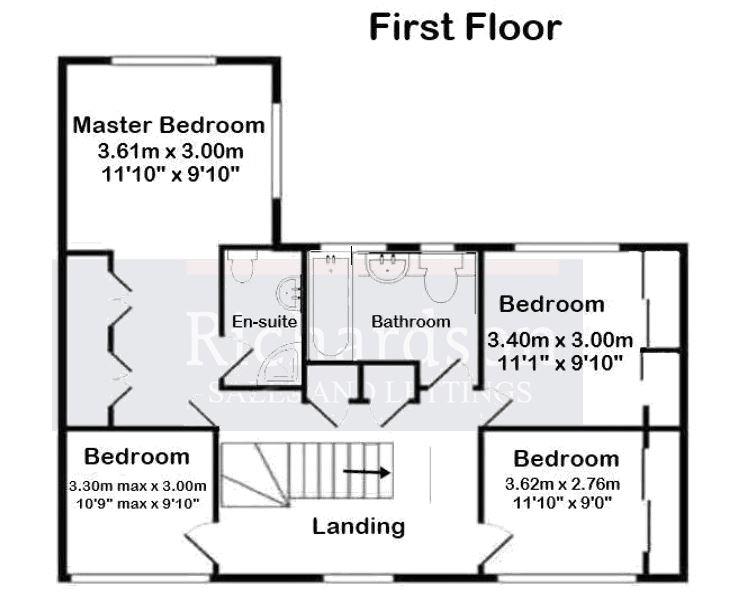Detached house for sale in Toll Bar, Great Casterton, Stamford PE9
* Calls to this number will be recorded for quality, compliance and training purposes.
Property features
- Superb extended family home
- 4/5 bedrooms, 3 bath/shower rooms
- Lovely extended kitchen dining room with lantern, bi-fold doors & large utility room off
- Living room with double doors to snug/office
- Family room/bedroom 5 with shower room off
- 4 double bedrooms, 3 with wardrobes to the first floor & family bathroom
- Master with dressing room and ensuite shower
- Good sized rear patio and garden. Council tax Band E
Property description
Situated just a couple of miles to the north of Stamford town centre, close to Casterton College and only a short stroll to Stamford Garden Centre with its café and the highly regarded Simpsons the butchers, Minstrels is a lovely detached family home. Deceptive from the front the property has been extended and remodelled by the current vendors to provide superb flexible accommodation which is well presented throughout. The wide reception porch with built in storage cupboard has double doors opening to the reception hall. To the right is an excellent versatile room which could be a family room or an ideal teenage room with a shower room off. The refitted and extended kitchen dining room has a lantern roof, bi- fold doors out to the rear gardens and flows into the living room. The large utility room has further storage cupboards and door to the outside. There is also a further snug/office with double doors also giving access to the living room. To the first floor the central stairwell gives a walk around landing area giving access to the family bathroom and the four double bedrooms, 3 of which have built in wardrobes. The master bedroom has a dressing room and ensuite shower room. Externally there is off road parking for vehicles and a detached oversized single garage. The good size rear gardens have a large patio area, lawns and shrubs and offer a high degree of privacy. The property has attractive oak internal doors, gas central heating and replacement double glazing throughout.
Reception Porch
Reception Hall
Family Room/Bed 5 (5.15m max x 4.53m max (16'10" max x 14'10" max))
Shower Room
Kitchen/Dining Room (6.12m x 2.92m (20'1" x 9'7"))
Utility Room (4.11m x 2.39m (13'6" x 7'10"))
Snug/Office (3.63m x 3.33m (11'10" x 10'11"))
Living Room (6.81m x 2.81m (22'4" x 9'2"))
First Floor Landing
Master Suite Bedroom Area (3.61m x 3.00m (11'10" x 9'10"))
Dressing Area (3.30m x 1.80m (10'10" x 5'11"))
Ensuite
Bedroom (3.30m max x 3.00m (10'9" max x 9'10"))
Bedroom (3.40m x 3.00m (11'1" x 9'10"))
Bedroom (3.62m x 2.76m (11'10" x 9'0"))
Family Bathroom
External Details
Situated on an elevated plot with off road parking for vehicles to the front and an oversized single garage. Lovely well maintained gardens to the rear with large patio area and lawns with shrubs, fruit trees and hedging with a good degree of privacy.
Council Tax
Rutland District Council Band E
Services
Mains Electricity, Sewerage, Drainage, Water & Gas
Communication
Broadband: Superfast fibre is available according to Openreach
Mobile Coverage: According to Ofcom: EE, Three, EE & Vodafone provide coverage.
Viewing
Only by appointment with Richardson
Property info
Ground Floor - New Floorplan With Watermark.Jpg View original

First Floor - New Floorplan With Watermark.Jpg View original

For more information about this property, please contact
Richardson Chartered Surveyors, PE9 on +44 1780 673946 * (local rate)
Disclaimer
Property descriptions and related information displayed on this page, with the exclusion of Running Costs data, are marketing materials provided by Richardson Chartered Surveyors, and do not constitute property particulars. Please contact Richardson Chartered Surveyors for full details and further information. The Running Costs data displayed on this page are provided by PrimeLocation to give an indication of potential running costs based on various data sources. PrimeLocation does not warrant or accept any responsibility for the accuracy or completeness of the property descriptions, related information or Running Costs data provided here.
































.png)
