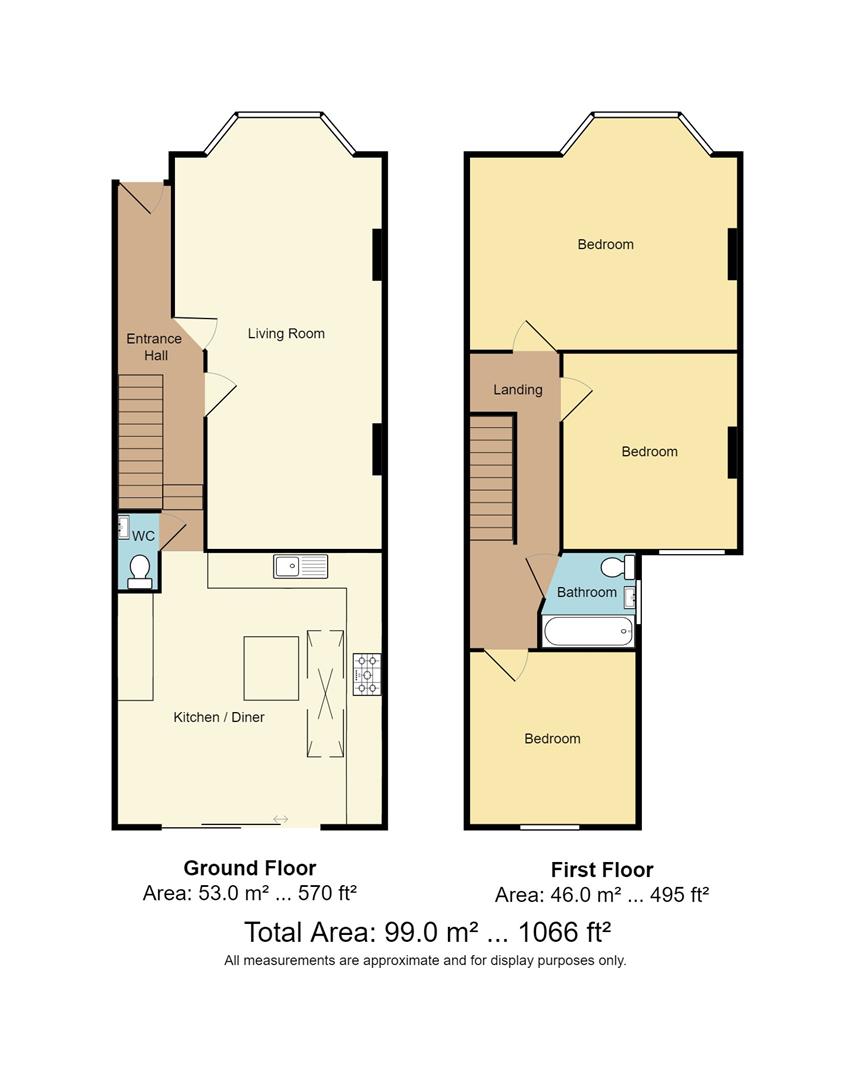Terraced house for sale in Osborne Road, Brighton BN1
* Calls to this number will be recorded for quality, compliance and training purposes.
Property description
An attractive 3 bedroom bay fronted Victorian terraced house having been extended in recent years on the ground floor to form a spacious kitchen/dining/living room with bi-folding doors leading onto the rear garden. The property retains much of its original charm and character with period features including stripped wood floors, covings and ceiling mouldings. The accommodation is approximately 105 SqM and arranged on 2 floors and comprises on the ground floor: Entrance hall with original floor tiling, cloakroom, lounge/dining room and an extended kitchen/family room connecting to the garden. On the upper floors the landing provides access to the loft space currently with Velux windows and being bored which can be converted for provide and additional bedroom and bathroom subject to consents, 3 bedrooms, bathroom with a white suite. Outside the property has a front and rear garden and useful large garden shed/workroom. The property also benefits from double glazing and gas central heating.
Location
Situated in this highly favoured residential area close to Fiveways with its local shopping facilities, cafes and bars. The popular Balfour, Dorothy Stringer and Varndean schools campus are close to hand catering for all ages, and Preston Park and Blakers Park are both nearby with their recreational facilities. Preston Park mainline station is within easy walking distance providing a commuter service to Gatwick and London, and local bus services are available in Ditchling Road and Beaconsfield Villas providing easy access to Brighton city centre and seafront.
Accommodation
All measurements are approximate.
Ground Floor
Entrance Hall
With decorative tiled floor. Ceiling covings. Radiator. Under stairs recess. Under stairs cupboard.
Cloakroom
Comprising a low level wc and wash hand basin.
Thru' Lounge/Dining Room (7.543 x 3.584 (24'8" x 11'9"))
With a double glazed bay window to the front. Period fireplace with cast iron and tiled inset and tile hearth. Stripped wood floor. Ceiling covings. 2 radiator. Built in low level cupboard with shelving over.
Kitchen/Family Room (4.914 x 4.597 (16'1" x 15'0"))
An attractive room with Bi folding doors connecting to the garden. With an attractive range of modern units with wooden work surfaces comprising a butler sink with mixer tap and cupboard beneath. Additional range of floor and eye level cupboards and work surfaces with space for a range style cooker, washing machine, integrated dish washer, space for washing machine and American style fridge/freezer. Cupboard housing gas fired boiler. Recessed ceiling lighting. Tiled floor. Large rooflight window.
First Floor
Landing
With stripped wood floor. Access to loft space via a pull down ladder
Loft Space (4.652 x 4.272 (15'3" x 14'0"))
With Velux front and rear windows. Electric light.
Bedroom 1 (4.268 x 4.110 (14'0" x 13'5"))
With a double glazed bay window to the front. Stripped wood floor. Built in cupboards to alcoves. Additional built in cupboard. Radiator. Coved ceiling.
Bedroom 2 (3.353 x 3.009 (11'0" x 9'10"))
With a double glazed window to the rear. Radiator. Period fireplace. Stripped wood floor. Stripped wood floor.
Bedroom 3 (3.159 x 2.875 (10'4" x 9'5"))
With a double glazed window over looking the rear garden. Radiator. Built in cupboard. Stripped wood floor.
Bathroom
With a white suite comprising a panelled bath with a Triton shower over. Low level wc. Pedestal wash hand basin. Tiling to three walls. Ladder style wall mounted heated towel rail. Double glazed window.
Outside
Front Garden
A formal front garden setting the property back from the road with decking and shed with hedging providing a degree of privacy.
Rear Garden
Arranged as a decked patio area adjacent to the Kitchen/Family room with outside light and steps leading to the second decked area and brick paved patio.
Garden Shed/Work Room (3.642 x 3.025 (11'11" x 9'11"))
With electric light and power.
Information
EPC information Full Energy Performance Certificate available on request
appliances and services: The appliances and services mentioned have not been tested therefore we are unable to verify that they are in working order. The buyer is advised to obtain verification from their solicitor or surveyor.
Tenure: We understand from our client that the property is Freehold.
Thinking of selling? For a Free Current Market Appraisal contact either David Whittle or David Coleby or email:
Viewing: Strictly by appointment only through David & Co 132a Preston Drove, Brighton, East Sussex, BN1 6FJ. Tel:
Property info
For more information about this property, please contact
David & Co, BN1 on +44 1273 083919 * (local rate)
Disclaimer
Property descriptions and related information displayed on this page, with the exclusion of Running Costs data, are marketing materials provided by David & Co, and do not constitute property particulars. Please contact David & Co for full details and further information. The Running Costs data displayed on this page are provided by PrimeLocation to give an indication of potential running costs based on various data sources. PrimeLocation does not warrant or accept any responsibility for the accuracy or completeness of the property descriptions, related information or Running Costs data provided here.




























.png)
