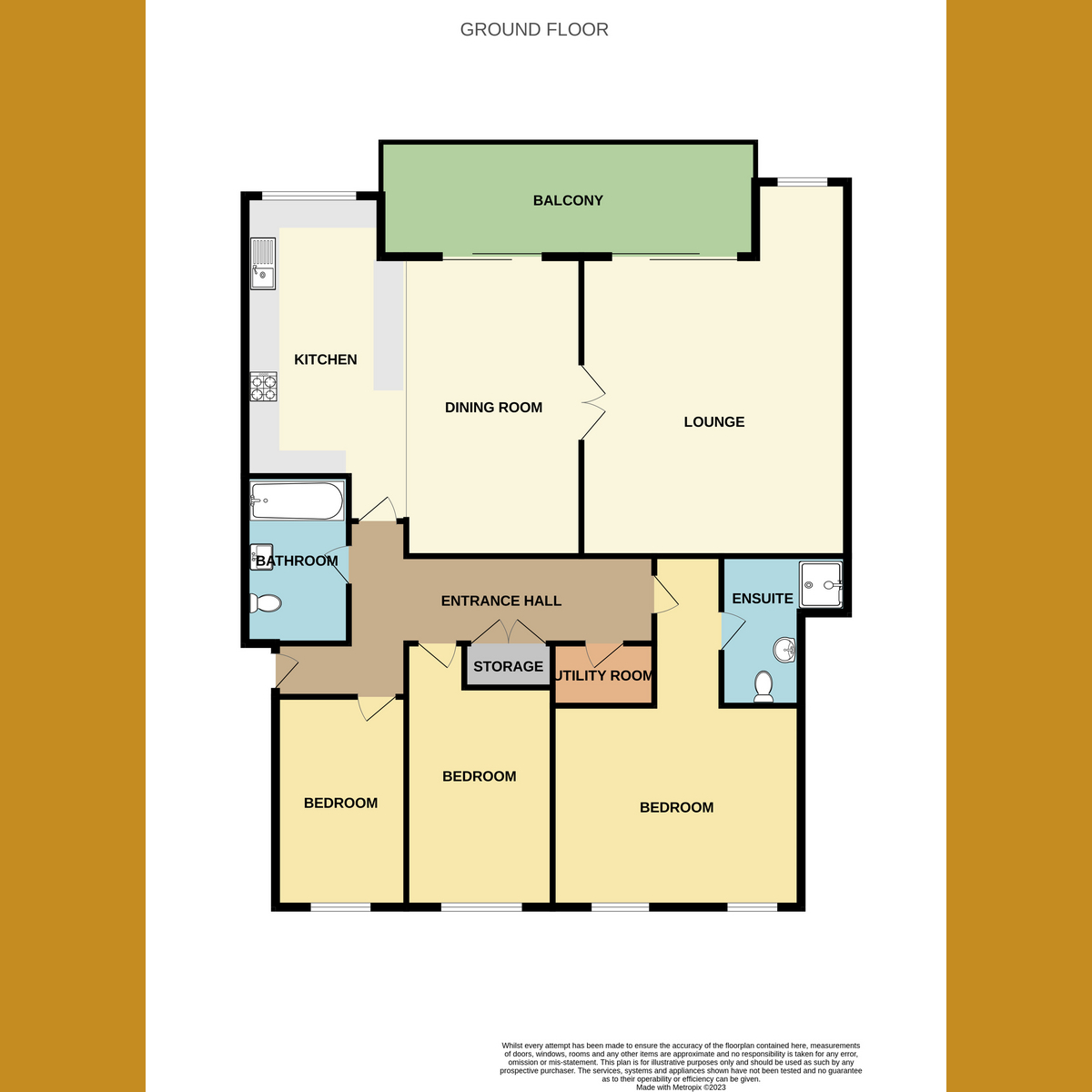Flat for sale in Undercliff Gardens, Leigh-On-Sea SS9
* Calls to this number will be recorded for quality, compliance and training purposes.
Property features
- No Onward Chain
- Three Double Bedrooms
- Two Allocated Parking Spaces
- Share Of Freehold
- Prestigious Apartment With Gorgeous Sea Views
- Walking Distance To Chalkwell Station
- Long 995 Year Lease
- Walking Distance To Leigh Road And Leigh Broadway
- Great Local Amenities
- Large South Facing Balcony
Property description
Have you ever wanted to live by the sea, and wake up to the fresh ocean breeze of the Thames Estuary flooding through your window? Well now you can with this gorgeous three bedroom apartment situated on the ever popular Undercliff Gardens.
This beautiful home is ready and waiting for it's next prospective purchaser boasting three great sized bedrooms, open plan kitchen/diner which is flooded with natural light throughout and ample living space. As you enter the property the apartment welcomes you in with spacious entrance hall which provides access to three great sized bedrooms and stunning three piece bathroom suite, this is next to open plan kitchen/diner which goes into south facing balcony and much larger then average living room with electric fire. To the opposite end of the apartment you'll find convenient utility room with extra large, modern, contempary En Suite which leads onto large master bedroom with built in wardrobes by Sharps.
Accompanying all this is large communal gardens previously voted as one of the best kept gardens in Leigh On Sea, alongside gorgeous views of all of Old Leigh and the Thames Estuary.
Additional Note: This apartment comes with a share of the freehold
Entrance Hall
Tiled flooring, smooth skimmed ceilings, pendant lighting, smooth walls, leading to Bathroom, Utility Room, Dining Room, Storage, Bedroom 1, Bedroom 2, Bedroom 3
Bathroom
Tiled flooring, tiled walls, smooth skimmed ceilings, LED spot lighting, white gloss bath tub, white gloss sink basin, white gloss toilet and attached shower head, with wall unit and light up mirror
Living Room (19' x 18' (5.79m x 5.49m))
Carpeted flooring, smooth skimmed ceilings, smooth walls with dado rails, wall lighting, UPVC Double glazed window, electric fire, sliding doors to south facing balcony
Dining Room (14'2 x 10' (4.32m x 3.05m))
Tiled flooring, smooth skimmed ceilings, LED Spotlighting, sliding doors to south facing balcony, double doors to living room, open plan access to kitchen
Kitchen (16' x 9' (4.88m x 2.74m))
Tiled flooring, smooth skimmed ceilings, LED spot lighting, UPVC double glazed window, integrated hob, integrated oven, integrated microwave, integrated double height fridge, integrated double height freezer, granite worktops, integrated dishwasher, integrated extractor fan, ceramic sink and drainer
Utility Room
Tiled flooring, smooth skimmed ceilings, space for white goods, plumbing to reinstall bathroom features due to it being former bathroom
Bedroom (21' x 15' (6.40m x 4.57m))
Carpeted flooring, smooth skimmed ceilings, UPVC double glazed window, pendant lighting, radiator, built in wardrobes, access to En Suite
Bedroom (16'5 x 8'7 (5.01m x 2.62m))
Carpeted flooring, smooth skimmed ceilings, UPVC double glazed window, pendant lighting, radiator, built in wardrobes and overhead storage
Bedroom (12'4 x 6' (3.76m x 1.83m))
Carpeted flooring, smooth skimmed ceilings, UPVC double glazed window, pendant lighting, radiator
En Suite
Tiled flooring, tiled walls, walk in shower, white gloss toilet and sink basin, storage units built surrounding both, LED spotlighting, built in wall unit
Property info
For more information about this property, please contact
Gilbert & Rose, SS9 on +44 1702 787437 * (local rate)
Disclaimer
Property descriptions and related information displayed on this page, with the exclusion of Running Costs data, are marketing materials provided by Gilbert & Rose, and do not constitute property particulars. Please contact Gilbert & Rose for full details and further information. The Running Costs data displayed on this page are provided by PrimeLocation to give an indication of potential running costs based on various data sources. PrimeLocation does not warrant or accept any responsibility for the accuracy or completeness of the property descriptions, related information or Running Costs data provided here.




















































.png)
