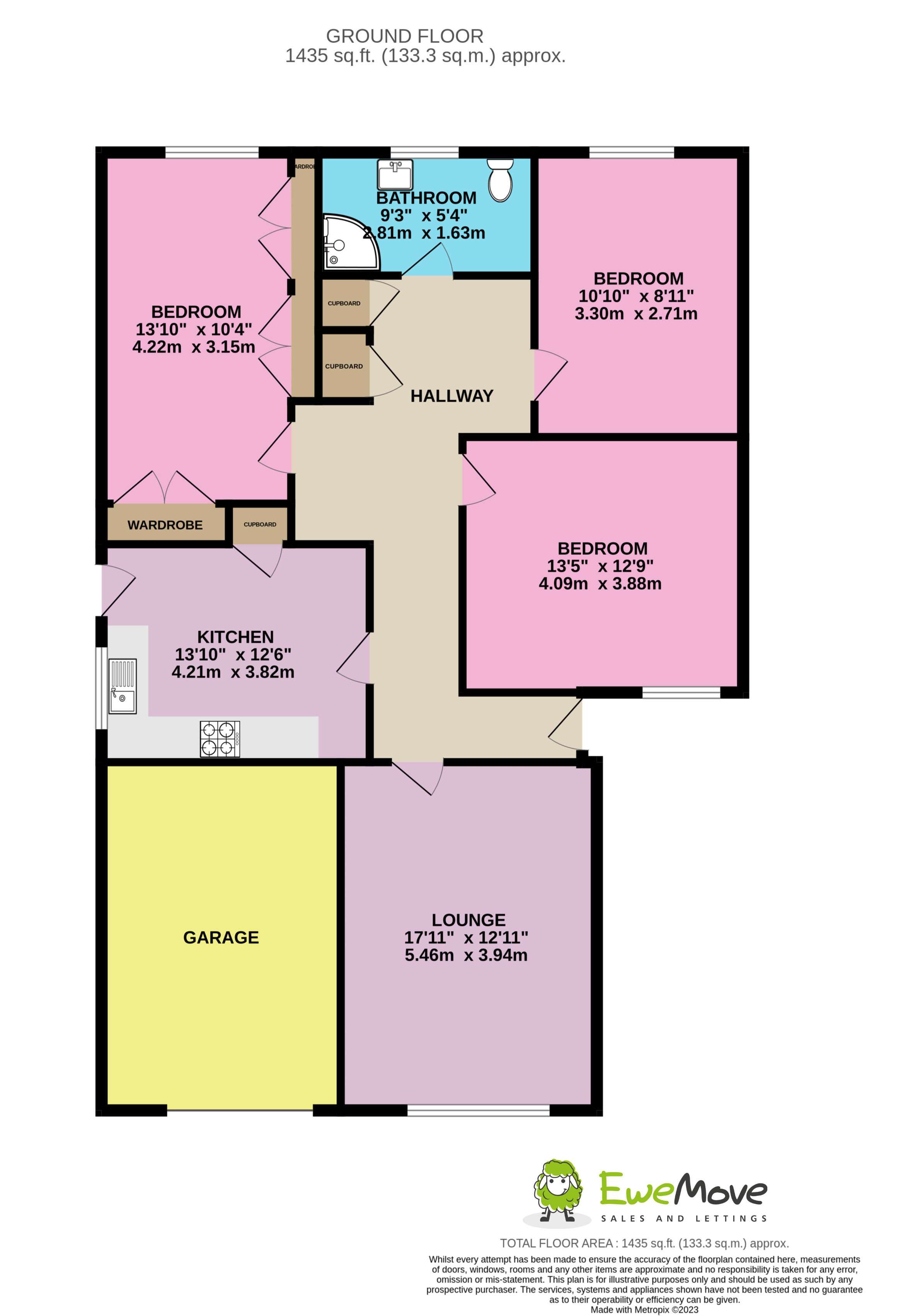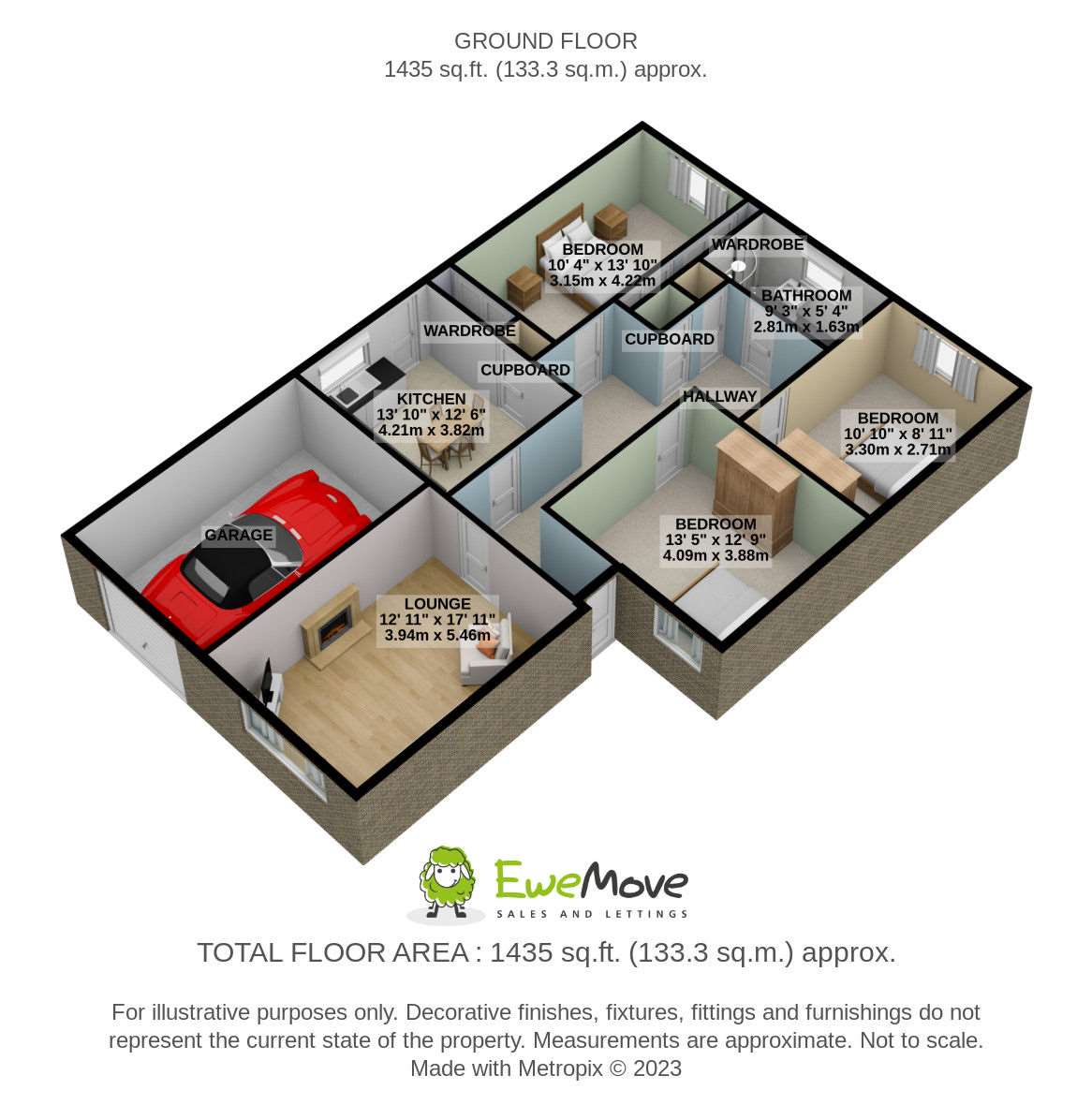Detached bungalow for sale in Westgate Road, Belton, Doncaster DN9
* Calls to this number will be recorded for quality, compliance and training purposes.
Property features
- Excellent Commuter Links
- Highly Prized Village Location
- Open Countryside Views to Rear
- Off-Street Parking & Garage
- Good Sized Gardens to Front & Rear
- Significant Potential for Expansion (stlp)
- Three Double Bedrooms
- Call now 24/7 or book instantly online to View
- Free Mortgage Advice Available
Property description
A rare opportunity to purchase a deceptively large bungalow on the ever popular Westgate Road, Belton. Deers and Hares are common visitors in the open countryside land to the rear, making that early morning coffee extra delightful no matter what the weather.
Welcome to your dream home nestled in the idyllic village of Belton, South Yorkshire. This stunning 3-bed detached bungalow (freehold) is a haven of modern comfort, boasting an array of features that will captivate your senses. With a large modern bathroom, three spacious double bedrooms, a wide hallway, and a picturesque rear garden, this property offers the perfect balance of tranquillity and contemporary living. Situated amidst open countryside, you'll relish breath-taking views and the regular sightings of hares and deer running freely across the land. Get ready to embark on a remarkable journey through this unique property.
As you step through the front door, the wide hallway greets you with a warm embrace, setting the tone for the elegance that awaits. The bungalow boasts a modern and stylish design throughout, with an abundance of space and natural light. The focal point of this home is its large modern living room, a sanctuary where you can relax and unwind, indulge yourself by reinstating an open fire or modern burner for a luxurious approach.
The three double bedrooms offer ample space for restful nights and are thoughtfully designed to create a comfortable haven. Wake up to picturesque views of the open countryside from the rear-facing windows, where seasonal sightings of hares and deer add a touch of enchantment to your daily life.
Exterior Delights:
Outside, this property continues to impress. The large rear garden is a haven for outdoor enthusiasts and nature lovers alike. Imagine savouring a morning coffee on the patio while taking in the breath-taking views of the open countryside. With ample space for outdoor dining and entertaining, the garden is an extension of your living space, perfect for creating cherished memories with loved ones.
The convenience of a private driveway and garage ensures ample parking for your vehicles and additional storage space for all your needs. No more worrying about parking or cluttered spacesóthis property provides the perfect solution. All nestled on a tidy plot of 0.2 acres (approx).
Location and Surroundings:
Nestled in the ever-popular village of Belton, South Yorkshire, this home offers a peaceful retreat away from the hustle and bustle of city life. Belton provides a sense of community and charm, with local amenities and services just a stone's throw away. You'll find convenience without sacrificing tranquillity.
The crown jewel of this property is its stunning views of the open countryside. Imagine waking up to the sight of grazing hares and deer, immersing yourself in the beauty of nature every day. Belton offers a harmonious blend of rural serenity and easy access to nearby towns and cities, allowing you to enjoy the best of both worlds.
Don't Miss Out!
This unique property presents a rare opportunity to own a slice of countryside paradise in the sought-after village of Belton, South
This home includes:
- 01 - Lounge
5.46m x 3.94m (21.5 sqm) - 17' 10” x 12' 11” (231 sqft) - 02 - Kitchen
4.21m x 3.82m (16 sqm) - 13' 9” x 12' 6” (173 sqft) - 03 - Bedroom (Double)
4.22m x 3.15m (13.2 sqm) - 13' 10” x 10' 4” (143 sqft) - 04 - Bedroom (Double)
3.3m x 2.71m (8.9 sqm) - 10' 9” x 8' 10” (96 sqft) - 05 - Bedroom (Double)
4.09m x 3.88m (15.8 sqm) - 13' 5” x 12' 8” (170 sqft) - 06 - Bathroom
2.81m x 1.63m (4.5 sqm) - 9' 2” x 5' 4” (49 sqft) - 07 - Garage
5.46m x 3.94m (21.5 sqm) - 17' 10” x 12' 11” (231 sqft) Please note, all dimensions are approximate / maximums and should not be relied upon for the purposes of floor coverings.
Additional Information:
Band C
Band D (55-68)
Lounge
5.46m x 3.92m - 17'11” x 12'10”
Kitchen
4.21m x 3.82m - 13'10” x 12'6”
Bedroom
4.09m x 3.88m - 13'5” x 12'9”
Bedroom 2
4.22m x 3.15m - 13'10” x 10'4”
Bedroom 3
3.3m x 2.71m - 10'10” x 8'11”
Bathroom
2.81m x 1.63m - 9'3” x 5'4”
Property info
For more information about this property, please contact
EweMove Sales & Lettings - Scunthorpe South, DN21 on +44 1427 360943 * (local rate)
Disclaimer
Property descriptions and related information displayed on this page, with the exclusion of Running Costs data, are marketing materials provided by EweMove Sales & Lettings - Scunthorpe South, and do not constitute property particulars. Please contact EweMove Sales & Lettings - Scunthorpe South for full details and further information. The Running Costs data displayed on this page are provided by PrimeLocation to give an indication of potential running costs based on various data sources. PrimeLocation does not warrant or accept any responsibility for the accuracy or completeness of the property descriptions, related information or Running Costs data provided here.



























.png)

