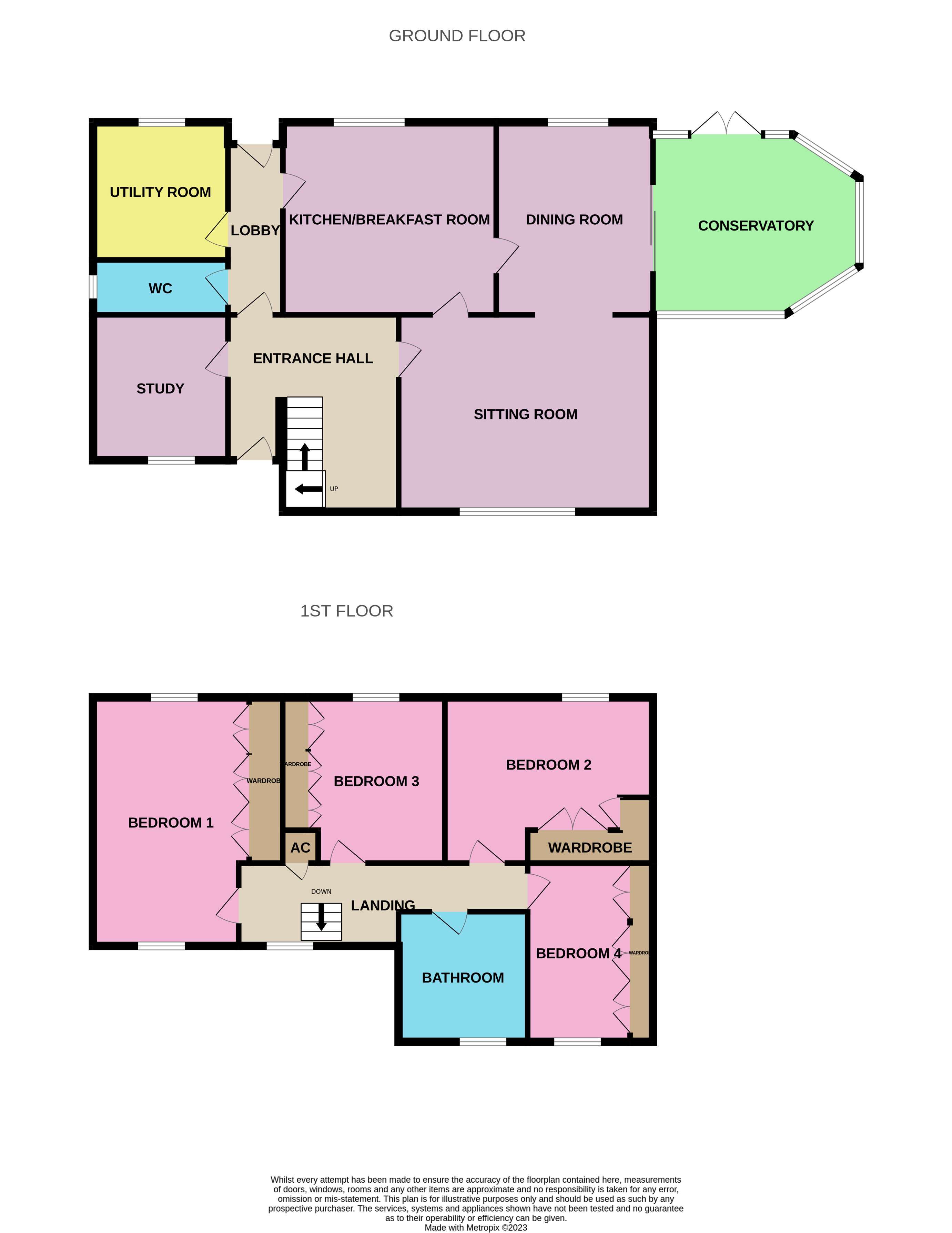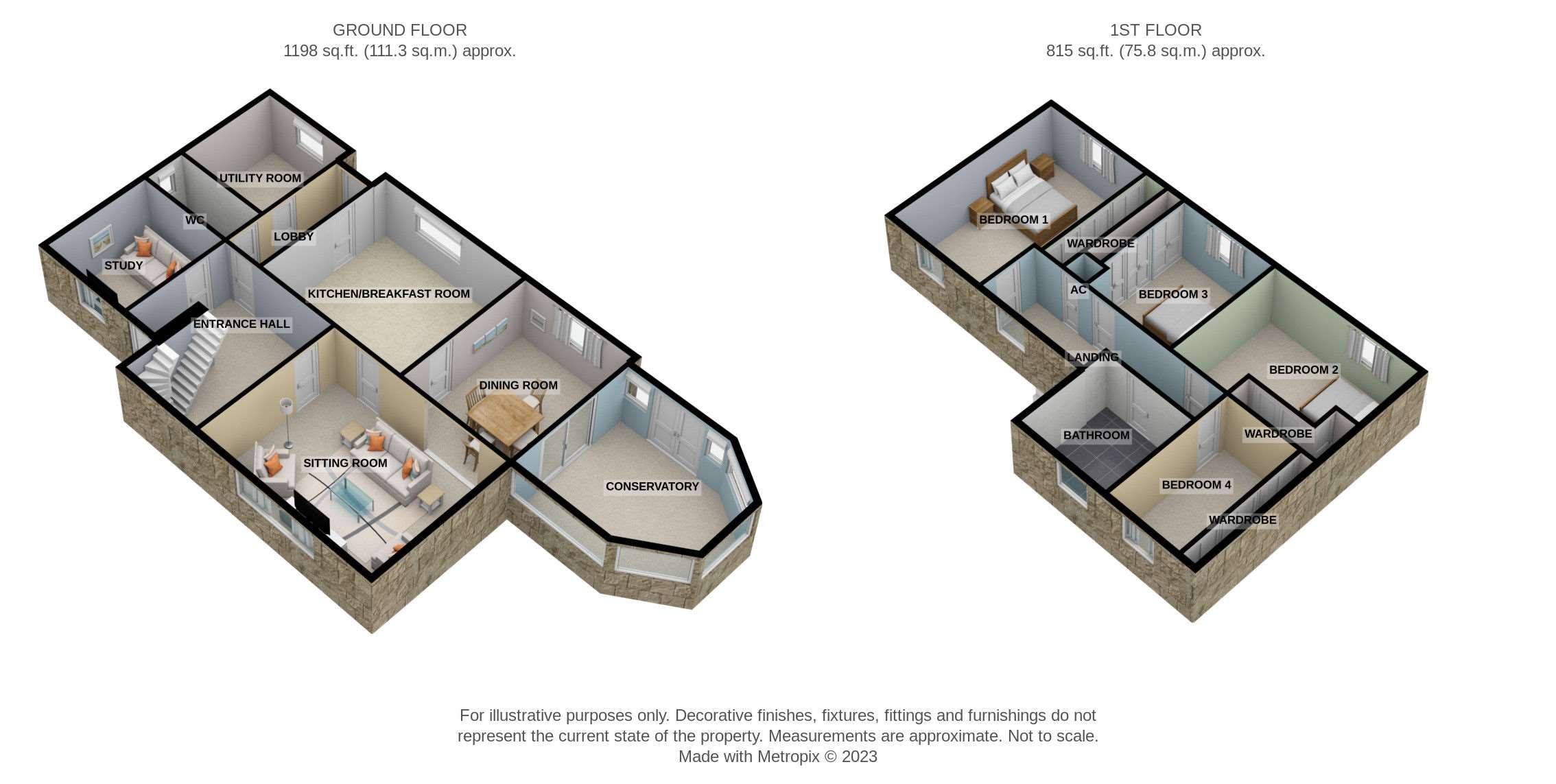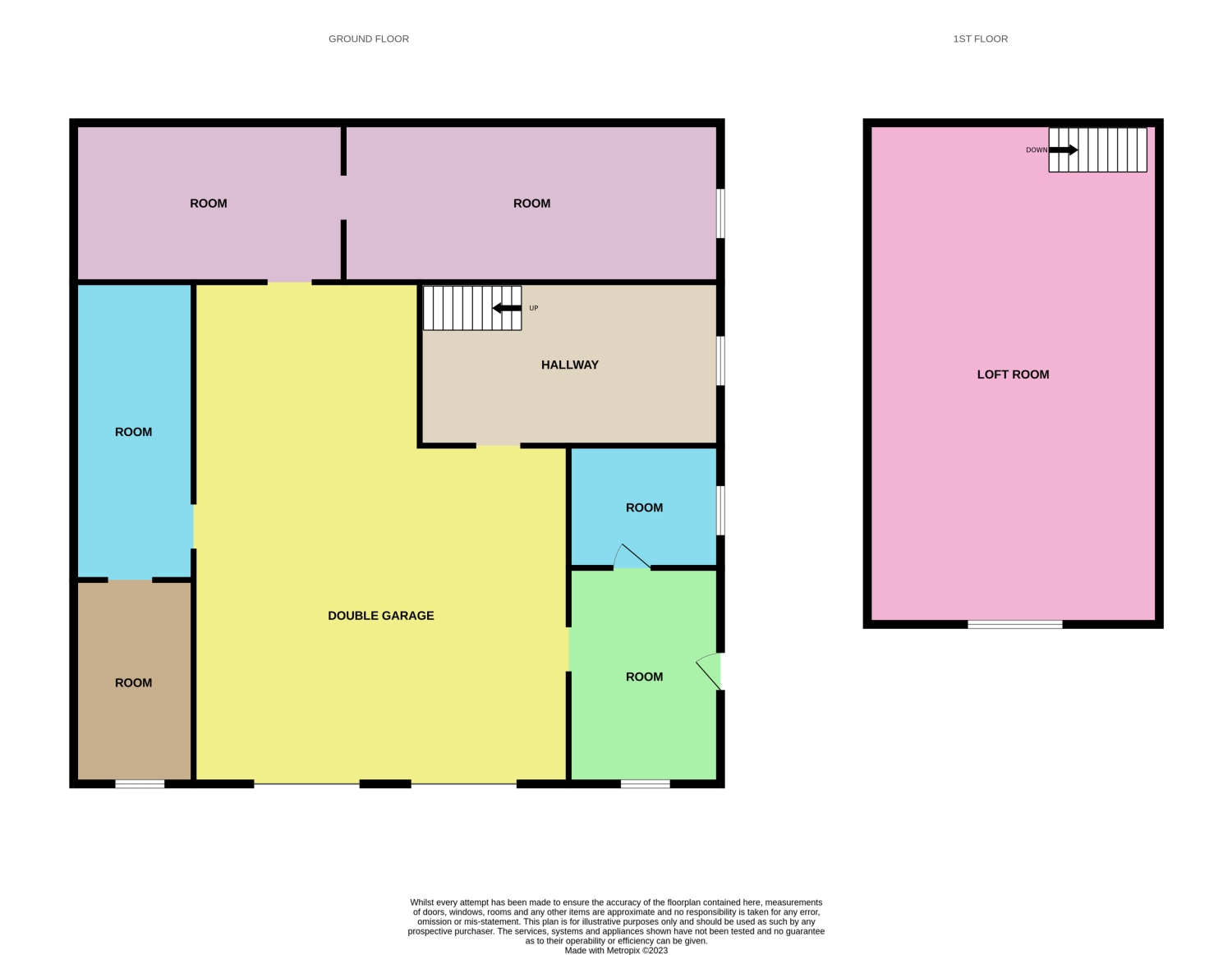Detached house for sale in Wargate Field Lane, Gosberton, Spalding PE11
* Calls to this number will be recorded for quality, compliance and training purposes.
Property features
- Stunning Detached Executive Property
- Four Great Sized Bedrooms
- Four Versatile Reception Rooms
- Separate Annexe and Barn with Potential to Build (stp)
- Good Size Family Garden with Parking for 20 Vehicles
- Wonderful Rural Setting in The Fens on 0.6 of an Acre (sts)
- No onward chain
- Call now 24/7 or book instantly online to View
Property description
This simply stunning property in the heart of fens with no chain sure does have that wow factor! With character features, open field views and a separate annexe, there aren't any boxes this home does not tick! Think this could be the one for ewe and your family? Book a viewing instantly via our website or call anytime, we're 24/7!
Sitting proudly on 0.6 of an acre (sts), prepare to be wowed by this character family just full of opportunity and potential. This beautiful and spacious entrance hall sets the tone for the remainder of the house as soon as you step foot through the front door. Finished with tasteful neutral decor and stone tiles underfoot, there is plenty of room here for a decorative dresser, as well as storing coats, bags and shoes, the choice is yours! To the left is the study benefiting from front aspect views. Decorated in a calm and muted colour palette, it offers generous built in cabinetry ideal for books and paperwork, making it the perfect space for those who work from home. Back into the hallway and to the far right is the large and welcoming family lounge with lovely views of the front garden. With cosy carpet underfoot and a feature window letting in lots of natural light, there's plenty of room here for multiple sofas and accommodating furniture, cosy up in front of the fire on a dreary day and relax! From the lounge and into a great sized dining room by way of a stunning archway, towards the rear. Opening to the conservatory and kitchen, this very versatile space could easily be used as a play area for the kids toys maybe....as well as a family dining space. There's easily room to fit a table to seat eight for a Sunday Roast, as your guests socialise in the lounge, kitchen and conservatory surrounding. Without a doubt, this is sure to become the hub of this wonderful family home! Onto the conservatory, which again, could be used for a multitude of purposes. With views of the family garden and doors which open out beyond, this is a great place to host friends and family for a barbecue in the summer months. Next, we enter the country style kitchen, where you are immediately greeted with welcoming views of the garden through the large window to the rear of the property. Just imagine cooking up a storm for the family whilst watching the children play outside as the day draws to a close! A beautifully traditional kitchen in design and style, complete with space to fit a table to seat six comfortably, this kitchen really does tick all of the boxes! Finally, at the other end of the kitchen and across a small lobby are the handy utility room and cloakroom, offering plenty of space to store any extra coats and shoes, a sink, plenty of storage space, as well as dry the laundry well out of view! The cloakroom is also finished with a wc and hand wash basin. Must haves in a busy family home. From here you can also access the back garden and front of the property, as you follow the corridor back towards the entrance hall.
The landing is accessed via a feature staircase superbly made in a deep, rich wood and is flooded with lots of natural light adjoining the family bathroom and bedrooms in a welcoming family flow. To the left as you leave the stairs are two of the bedrooms, the master and bedroom 3. Finished in a tranquil sky blue and white colour palette, with plenty of room for a king sized bed, an entire wall of built in wardrobes (and then some!)...and still there's bags of room remaining, this really does do justice to the term 'master bedroom'. Bedroom 3 next door to the master, looks out to the rear aspect and could easily fit a double bed with other furniture. This room also benefits from a pastel colour palette and built in wardrobes - the storage options in each of these bedrooms, really are endless! Along the corridor we come to the remaining bedrooms, 2 and 4. With space to easily fit a king size bed and other furniture, bedroom 2 would make a guest bedroom as it also offers multiple built in wardrobes across two walls and a luxury feel to the decor throughout. Continuing along the landing, bedroom 4 benefits from a neutral carpet, great sized built in wardrobe and shelves, as well as space for a double bed! This would also make a great hobbies room or nursery. Finally, the bathroom is a good size and fitted with luxury corner bath, separate shower, hand wash basin within a handy vanity unit and wc. With floor to ceiling gloss tiles and a calming high end feel to the decor and design, this is the perfect place to enjoy a hot bubble bath of an evening.
This garden truly is ideal for a family, as it has something for everyone! With multiple patio areas including a raised block paved corner terrace for dining, as well as lawn with central water feature as a focal talking point, you really couldn't ask for more! There is so much space for the kids and pets to run free as you barbecue on one of the patio areas to the rear or enjoy garden games on the gated paddock to the front, you really won't want to spend your family time anywhere else! The grand driveway offers off street parking for 20 plus vehicles and is accessed via not just one, but two sets of wooden gates via a quiet country lane, for that added kerb appeal!
Last but by no means least is the fabulous annexe and separate barn located to the rear of this property brimming with opportunity. Originally a set of stables, this great sized annexe boasts multiple storage rooms, a double garage ideal for parking two vehicles and an entire top floor with window overlooking the driveway, which could easily be a bedroom, games room, lounge or separate office with just a little work and the relevant planning permission. The entire annexe is already fitted with electrics, sockets etc and water is available ready for plumbing in. The icing on this delicious cake is the barn, which again, offers multiple storage areas, or alternatively could perhaps be converted to a dwelling (stp) or even further parking if needed. Additionally, there is the welcome addition of a separate entrance to the property to the side of this barn which could also be utilised as a third entrance to the home, or if converting the barn to a dwelling, as a separate entrance offering access.
Gosberton is a wonderful community with a Co-operative store, dentist, primary school... And a renowned Butcher which will no doubt be a regular pit stop with fresh cakes and filled rolls on offer there too! Gosberton is a 15 minute drive to Spalding with further amenities, sought after secondary schools and larger supermarkets. Spalding Train Station has direct routes to Lincoln and Peterborough with regular trains from Peterborough taking you to King Cross in 50 minutes.
Book a viewing instantly via our website or call anytime, we're 24/7!
This home includes:
- Entrance Hall
This beautiful and spacious entrance hall sets the tone for the remainder of the house as soon as you step foot through the front door. Finished with tasteful neutral decor and stone tiles underfoot, there is plenty of room here for a decorative dresser as well as storing coats, bags and shoes, the choice is yours! - Study
3.32m x 2.94m (9.7 sqm) - 10' 10” x 9' 7” (105 sqft)
To the left is the study benefiting from wonderful front aspect views. Decorated in a calm and muted colour palette, it offers generous built in cabinetry ideal for books and paperwork, making it the perfect space for those who work from home. - Lounge
5.47m x 4.25m (23.2 sqm) - 17' 11” x 13' 11” (250 sqft)
Back into the hallway and across to your right is the large and welcoming family lounge adjoined to the dining room by way of a stunning archway, boasting lovely views of the front garden. With cosy carpet underfoot throughout and a feature window letting in lots of natural light, there's plenty of room here for multiple sofas and accommodating furniture, cosy up in front of the log effect fire on a dreary day and relax! - Dining Room
4.13m x 3.47m (14.3 sqm) - 13' 6” x 11' 4” (154 sqft)
Opening to the conservatory and kitchen diner, this very versatile space could easily be used as a play area for the kids toys maybe....as well as a family dining space. There's easily room to fit a table to seat eight for a Sunday Roast, as your guests socialise in the lounge, kitchen and conservatory surrounding. Without a doubt, this is sure to become the hub of this wonderful family home! - Conservatory
4.43m x 3.83m (16.9 sqm) - 14' 6” x 12' 6” (182 sqft)
Onto the conservatory, which again, could be used for a multitude of purposes. With views of the family garden and doors which open out beyond, this is a great place to host friends and family for a barbecue in the summer months as it benefits from practical tiled flooring and a fan overhead, which helps to keep the area cool during the hotter weather. - Kitchen
4.23m x 3.77m (15.9 sqm) - 13' 10” x 12' 4” (171 sqft)
Next, we enter the country style kitchen, where you are immediately greeted with welcoming views of the garden through the large window to the rear of the property. Just imagine cooking up a storm for the family whilst watching the children play outside as the day draws to a close! A beautifully traditional kitchen in design and style, complete with space to fit a table to seat six comfortably, this kitchen really does tick all of the boxes! It is completed with an integral wine rack, integrated neff dishwasher and combination microwave, as well as a pyrolytic oven and hob! Not forgetting the state of the art integrated Caple frost free fridge freezer. What more could you need? - Lobby
From here you can access the utility room, cloakroom, rear garden and the front of the property - as you follow the corridor back towards the entrance hall. - Utility Room
2.59m x 2.11m (5.4 sqm) - 8' 5” x 6' 11” (58 sqft)
Finally, at the other end of the kitchen and across a small lobby are the handy utility and cloakroom, offering plenty of space to store any extra coats and shoes, as well as dry the laundry well out of view! It is finished with a good amount of storage cabinets, plumbing for a washing machine and space for a tumble dryer! It also benefits from a sink and tiled flooring flowing through. Must haves in a busy family home! - Cloakroom
This good sized cloakroom is complete with a wc and hand wash basin, ideal for when guests come to visit! - Landing
The landing is flooded with lots of natural light and it adjoins the family bathroom and bedrooms in a welcoming family flow. It also offers loft access, as well as a useful built in airing cupboard. - Bedroom 1
5.32m x 3.34m (17.7 sqm) - 17' 5” x 10' 11” (191 sqft)
Finished in a tranquil sky blue and complementary white colour palette, with plenty of room for a king sized bed, an entire wall of built in wardrobes (and then some!)...and still there's bags of room remaining, this room really does do justice to the term 'master bedroom'. - Bedroom 3
3.65m x 3.54m (12.9 sqm) - 11' 11” x 11' 7” (139 sqft)
Bedroom 3 next door to the master, looks out to the rear aspect and could easily fit a double bed with other furniture. This room also benefits from multiple built in wardrobes, neutral carpet and pastel decor, a lovely space to rest your head after a long day. - Bedroom 2
4.62m x 3.66m (16.9 sqm) - 15' 1” x 12' (182 sqft)
With space to easily fit a king size bed and other furniture, bedroom 2 would make a guest bedroom as it also offers multiple built in wardrobes across two walls, as well as a luxe feel to the decor. With muted ornate wallpaper and views to the rear of the home, you couldn't want for anything more. - Bedroom 4
3.78m x 2.29m (8.6 sqm) - 12' 4” x 7' 6” (93 sqft)
Continuing along the landing, bedroom 4 benefits from a neutral carpet, great sized built in wardrobe, as well as space for a double bed! This would also make a great hobbies room or nursery. - Bathroom
Are we in a hotel or somebody's home? Now this really is a bathroom to write home about. Down to the neatly folded towels on the heated chrome towel radiator, to the shower, corner bath or gloss floor to ceiling tiles, this room oozes class and luxury. Finished with a wc and hand wash basin within built in vanity unit, run yourself a bubble bath and relax of an evening. - Garden
This garden truly is ideal for a family, as it has something for everyone! With multiple patio areas including a raised block paved corner terrace for dining, as well as lawn with unique central water feature as a focal talking point, you really couldn't ask for more! There is so much space for the kids and pets to run free as you barbecue on one of the patio areas to the rear or enjoy garden games on the enclosed paddock to the front, you really won't want to spend your family time anywhere else! - Annexe
Last but by no means least is the fabulous annexe and separate barn located to the rear of this fantastic property full of opportunity for a family. Originally a set of stables, the great sized annexe boasts multiple storage rooms, a double garage ideal for parking two vehicles and an entire top floor with window looking out over the driveway, which could easily be a bedroom, games room, lounge or separate office, with just a little work and the relevant planning permission. The entire annexe is already fitted with electrics, sockets etc and water is available ready for plumbing in. The graft has been done, now it's time for you to reap the benefits! Games room or fifth bedroom measures 10.91 x 5.96. - Garage (Double)
Within the annexe and fitted with two state of the art, electric roll up doors, this double garage fits two vehicles easily, as well as provides access to the storage rooms at the back. - Barn
12.01m x 4.87m (58.4 sqm) - 39' 4” x 15' 11” (629 sqft)
The icing on this extremely delicious cake is the very versatile barn, which again, offers multiple storage areas, or alternatively could perhaps be converted to a dwelling (stp), maybe even further parking if needed. Additionally, there is the welcome addition of a separate entrance to the property to the side of this barn, which could also be utilised as a third entrance to the main residence or should you convert the barn to a dwelling, as a separate entrance for visitors or access to that home. - Driveway
The grand driveway offers off street parking for 20 plus vehicles and is accessed via not just one, but two sets of wooden gates, as well as a pedestrian gate, for that added kerb appeal! Mature hedging surrounds the front of the home and the access to the property is off the main road in the heart of the fens. Please note, all dimensions are approximate / maximums and should not be relied upon for the purposes of floor coverings.
Additional Information:
Band E
Mains water and electricity, private drainage, oil fired central heating.
Book a viewing instantly via our website or call anytime, we're 24/7!
Property info
For more information about this property, please contact
EweMove Sales & Lettings - Stamford & Spalding, BD19 on +44 1780 673927 * (local rate)
Disclaimer
Property descriptions and related information displayed on this page, with the exclusion of Running Costs data, are marketing materials provided by EweMove Sales & Lettings - Stamford & Spalding, and do not constitute property particulars. Please contact EweMove Sales & Lettings - Stamford & Spalding for full details and further information. The Running Costs data displayed on this page are provided by PrimeLocation to give an indication of potential running costs based on various data sources. PrimeLocation does not warrant or accept any responsibility for the accuracy or completeness of the property descriptions, related information or Running Costs data provided here.












































.png)

