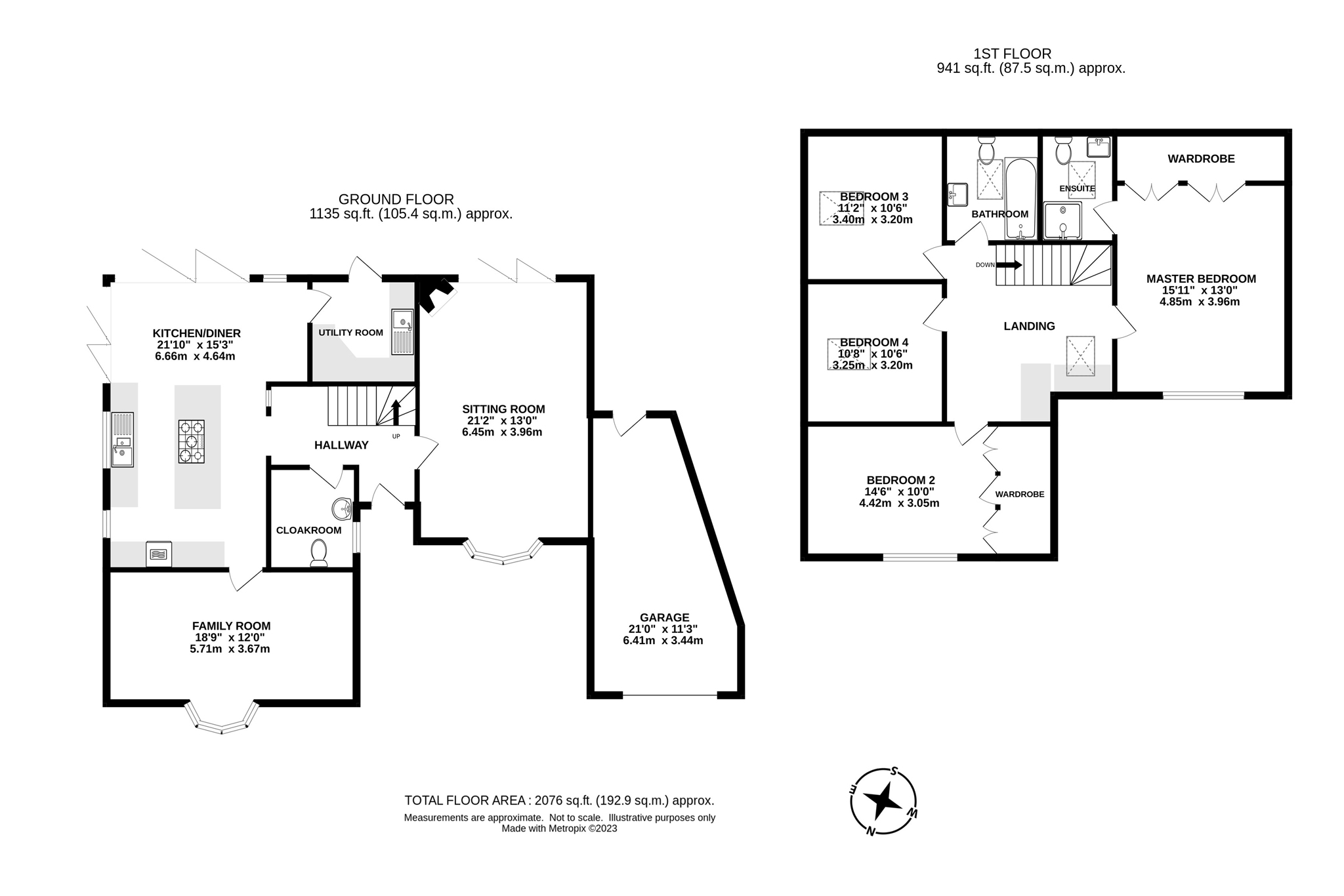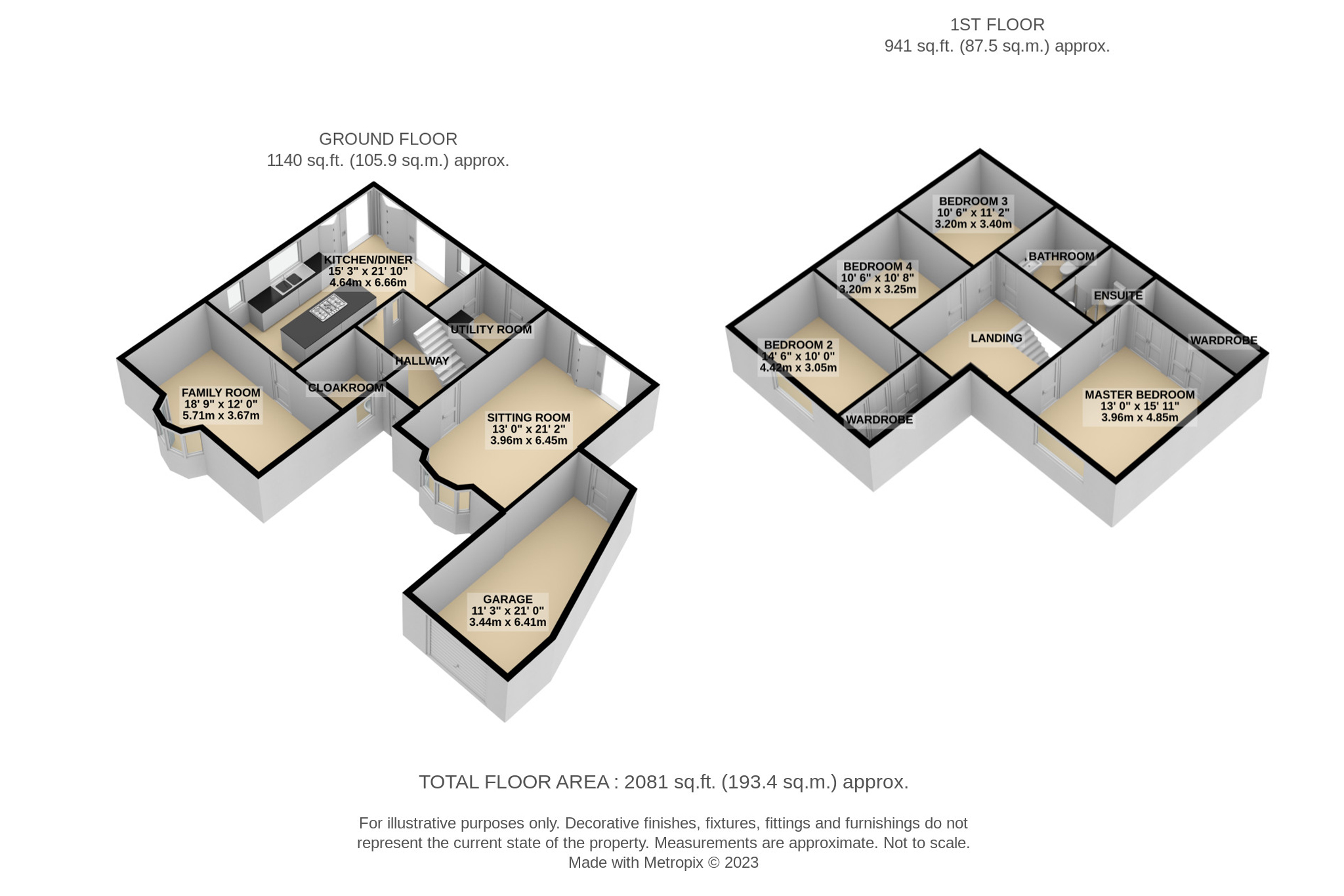Detached house for sale in Honey Lane, Woodbury Salterton, Exeter EX5
* Calls to this number will be recorded for quality, compliance and training purposes.
Property features
- Four double bedroom, master ensuite
- Contempory open plan kitchen / diner
- Spacious south facing sitting room
- Family room & utility room
- Downstairs cloakroom
- Family bathroom
- Landing with study space
- Village location
- Tranquil rear garden
- Garage and ample off road parking
Property description
This beautiful four double bedroom detached property has been recently upgraded and finished to an extremely high specification throughout. The property has been meticulously designed with an open plan contemporary living space with bi-fold doors to two sides which open out to a decked terrace and garden allowing for inside outside living.
This beautiful four double bedroom detached property has been recently upgraded and finished to an extremely high specification throughout. The property has been meticulously designed with an open plan contemporary living space with bi-fold doors to two sides which open out to a decked terrace and garden allowing for inside outside living. Located in the highly sought after and picturesque village of Woodbury Salterton with excellent primary school, village pub and church, just a short distance from local amenities in nearby Woodbury and with excellent transport links.
This property offers exceptional ground floor living space with two reception rooms and magnificent open planed kitchen diner, along with four double bedrooms with the master en-suite.
To the front is a garage with electric garage door, ample off road parking, electric car charger and wrap around front and side gardens. To the rear a delightful south facing garden with composite decked terrace accessed from the kitchen from which to sit and take in the countryside surroundings.
The property is set back behind two white pillars with a brick paved drive leading to the garage and the front door. To the sides the garden have been laid to lawn interspersed with fruit trees beyond which a low wooden fence with gate access leads around to the rear of the property.
Entrance hall and cloakroom A spacious hallway awaits with stairs to the first floor and doorway to the right leading into the lounge. Around to the left is the cloak room which has been fitted with a contemporary white WC and basin and space to the side for coats and shoes. Beyond again the hallway opens out to reveal the impressive open kitchen diner.
Sitting room 21' 1" x 12' 11" (6.45m x 3.96m) The lounge forms a beautiful space with double aspect views from the curved bay window to the front and its large bi-fold doors which open out to the rear garden creating a light and airy feel. Tucked into the corner is a beautifully curved freestanding multi-fuel stove.
Open plan kitchen / diner 21' 10" x 15' 2" (6.66m x 4.64m) This magnificent kitchen continues to represent the quality of finish to this beautiful property. First off is the impressive central island with black units and white stone work top which forms a breakfast bar to one side and pan drawers to the other. A discrete wine fridge is fitted to the far end and a five burner gas hob to the centre. To the side the kitchen holds tall larder units with eye line oven and the kitchen sink is located to take in the beautiful views out across the neighbouring fields. Open out again is the charming dining area that features two sets of bi-fold doors on opposing corners that open out to reveal the beauty of the patio and the garden beyond. The impressive stone flooring with under floor heating runs through the hall and kitchen and ties in with the patio tiles to form one continuous space.
Utility room Tucked off the kitchen, the utility room hosts a set of sleek white wall and base units with inset sink and space for white goods.
Family room 18' 8" x 12' 0" (5.71m x 3.67m) Off to the side of the kitchen is this spacious family room with its character curved bay window fitted with white shutter blinds.
First floor landing This is an exceptionally spacious landing which has been cleverly utilised to provide two study spaces under the eaves which is bathed in light from the sky light window above.
Family bathroom First off the stairs is the family bathroom which has been fitted with a contemporary suite with a shower over the top of the bath. The room has been beautifully tiled throughout and again highlights the attention to detail and the quality of finish.
Bedroom 3 11' 1" x 10' 5" (3.4m x 3.2m) Bedroom three is beautiful light and spacious double room with sky light window letting the light flood into the room.
Bedroom 4 10' 7" x 10' 5" (3.25m x 3.2m) Similar in size bedroom four like all the bedrooms is an ample double room with sky light window above.
Bedroom 2 14' 6" x 10' 0" (4.42m x 3.05m) Bedroom two is another light and spacious room with views out to the front garden and a large built-in wardrobe to the side.
Bedroom 1 with ensuite 15' 10" x 12' 11" (4.85m x 3.96m) The master en-suite is naturally a delightful room taking full advantage of its views out to the front garden. Built into the eaves is a spacious wardrobe and tucked into the corner is a delightful en-suite. The en-suite is fitted with a large walk-in shower with a wet room floor and a modern W.C and hand basin and again beautifully tiled throughout.
Garden The delightful south facing rear garden has a fetching raised patio with inset floor lights which forms a beautiful outside living space. This continues to the side of the property to form a more sheltered area currently utilised for the barbecue. Two raised beds planted with an array of flowering plants and shrubs forms a partition to the main lawn garden which itself has borders planted with flowering plants. Running along side the house is a small brook which borders onto the neighbouring fields.
Garage Accessed via a fob operated roller door from the front of the property and pedestrian door to the rear garden, the garage has been fitted with light and power and to the front is an E.V charging point.
Property info
For more information about this property, please contact
East of Exe Ltd, EX3 on +44 1392 976027 * (local rate)
Disclaimer
Property descriptions and related information displayed on this page, with the exclusion of Running Costs data, are marketing materials provided by East of Exe Ltd, and do not constitute property particulars. Please contact East of Exe Ltd for full details and further information. The Running Costs data displayed on this page are provided by PrimeLocation to give an indication of potential running costs based on various data sources. PrimeLocation does not warrant or accept any responsibility for the accuracy or completeness of the property descriptions, related information or Running Costs data provided here.





































.png)