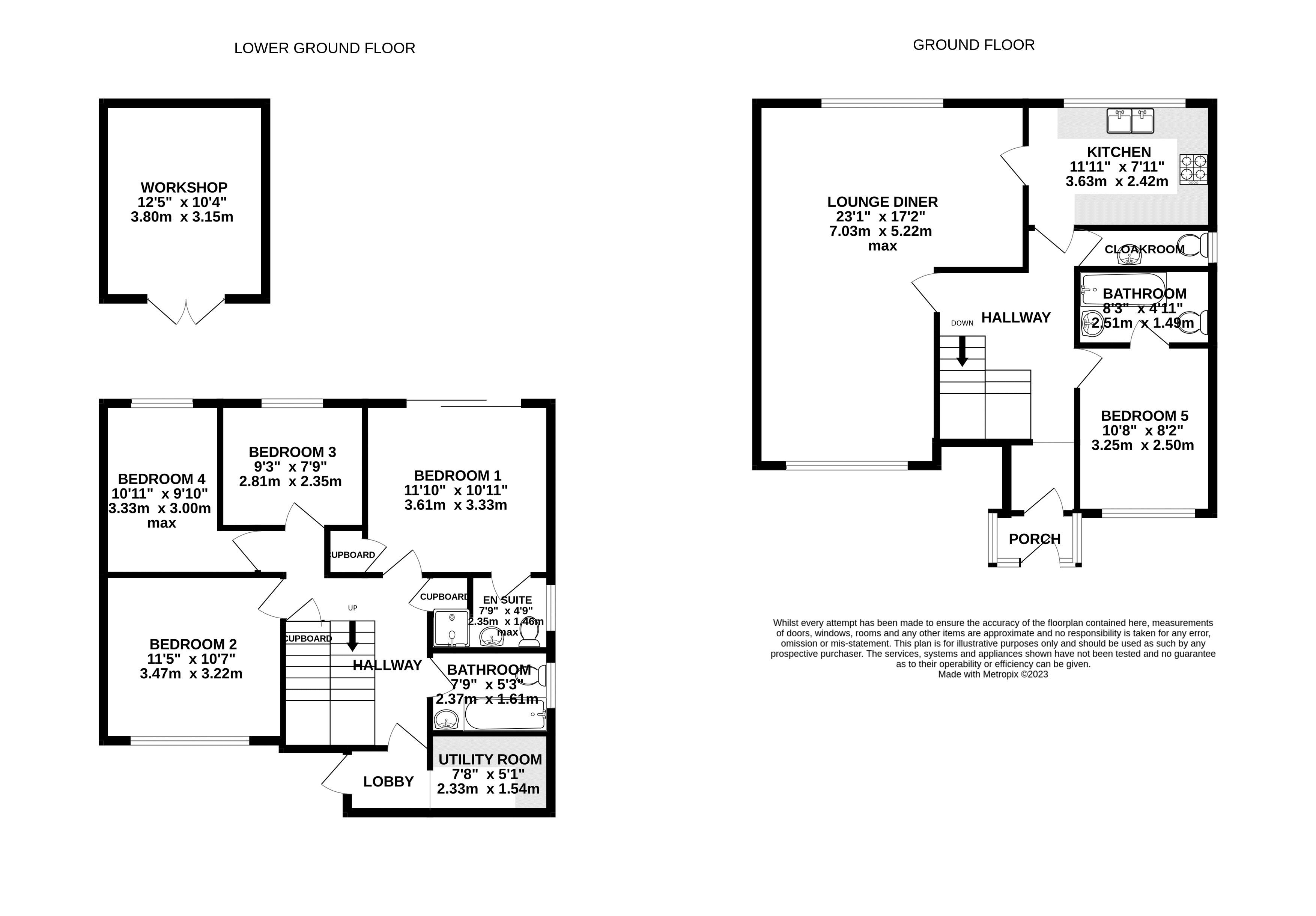Detached house for sale in Florida Drive, Exeter EX4
* Calls to this number will be recorded for quality, compliance and training purposes.
Property features
- Five Bedrooms
- Off-Road Parking
- Garden to Rear
- Spacious Accommodation
- Pleasant Outlook to Rear
- Highly-Desirable Location
- No Onward Chain
Property description
A substantial five bedroom detached house located in a highly regarded residential area of Pennsylvania. This property offers ample parking and is surrounded by three individual areas of private established gardens, stocked with mature trees plants and shrubs. The wisteria and climbing rose form provide additional shade to the gardens and patio areas, At the entrance level, the spacious, dual-aspect, L-shaped lounge-diner offers ample natural light, with large windows to the rear offering far-reaching views including distant glimpses of the Exe Estuary. There is also an en suite guest room to this floor which has provided the current owners with an additional income stream, being well placed for the University, as well as a further bathroom/en suite. To the lower floor, there are four further bedrooms, a family bathroom and a utility room The en suite master bedroom features sliding patio doors opening into the attractive rear garden.
There is a driveway to the front and further gravelled area suitable for parking vehicles to the side, offering off-road parking for several vehicles. Outbuildings include a former studio that has double-glazed windows and electricity. Planning consent was previously granted for the development of this area into a substantial carport and garage. (Potential buyers are advised to make their own inquiries about the possibility of renewing this approval).
The larger lower garden is mainly laid to lawn with complementing gravel paths, stepping-stones, a small pond and a raised bed for homegrown fruit and vegetables. Shade is provided from a number of mature trees including palm, cherry and Ginkgo.
With so much to offer from this fantastic family home, internal viewing is highly recommended.
Ground Floor
The front door opens to an entrance porch, and through a cloakroom, before leading to a large open plan hall stairway. This ground floor space provides access to the lounge and dining room, kitchen, a guest room with en suite and and additional toilet cloakroom. Stairs to the lower ground floor.
The lounge and dining rooms now one spacious L-shaped ‘lounge dining room’ enjoys large windows to the front and rear aspects, allowing a good-degree of natural light, and vistas over the gardens and toward the Exe estuary. The east side of the room opens into the kitchen which contains a range of wall and base units with a tiled splash-back, fitted worktops and a double stainless steel sink. Integrated appliances include an oven with a gas hob and extractor hood over, and space is available for a tall fridge freezer and a dishwasher. There is also a fitted breakfast bar and a window to the rear aspect with a garden and large palm tree outlook. The double bedroom on this floor benefits from a window to the front aspect and a door to the en suite which comprises a bath, a WC and a pedestal wash basin.
Lower Ground Floor
Stairs lead to the lower ground floor, which includes doors to the remaining four (of five) bedrooms, two large double bedrooms and two small double bedrooms. This floor features another bathroom and an ensuite off the master bedroom, which boast large patio doors to a garden aspect with hanging wisteria framing the outlook. The ensuite accommodates a WC, a shower cubicle and a pedestal wash basin. A window faces the side aspect. The second bedroom is also a good-sized double and is complemented by a large window to the front aspect. Bedrooms three and four are smaller doubles with wisteria framed windows to the rear aspect. The main family bathroom comprises a bath, a pedestal wash basin and a WC, along with a window to the side aspect. Lastly, a door opens to the lobby and utility room which is plumbed for a sink, plus a washing machine and dryer. This area has a second front door with access to the from lower garden and another private raised gavel patio area on the west side. This existing large family home with gardens, if desired would easily enable conversion into two large flats with their own separate front doors and a smaller property on the North East side outbuilding area: The choice is yours.
Property Information
Tenure: Freehold. Council tax band: D.
Property info
For more information about this property, please contact
Southgate Estates, EX1 on +44 1392 458446 * (local rate)
Disclaimer
Property descriptions and related information displayed on this page, with the exclusion of Running Costs data, are marketing materials provided by Southgate Estates, and do not constitute property particulars. Please contact Southgate Estates for full details and further information. The Running Costs data displayed on this page are provided by PrimeLocation to give an indication of potential running costs based on various data sources. PrimeLocation does not warrant or accept any responsibility for the accuracy or completeness of the property descriptions, related information or Running Costs data provided here.


























.png)

