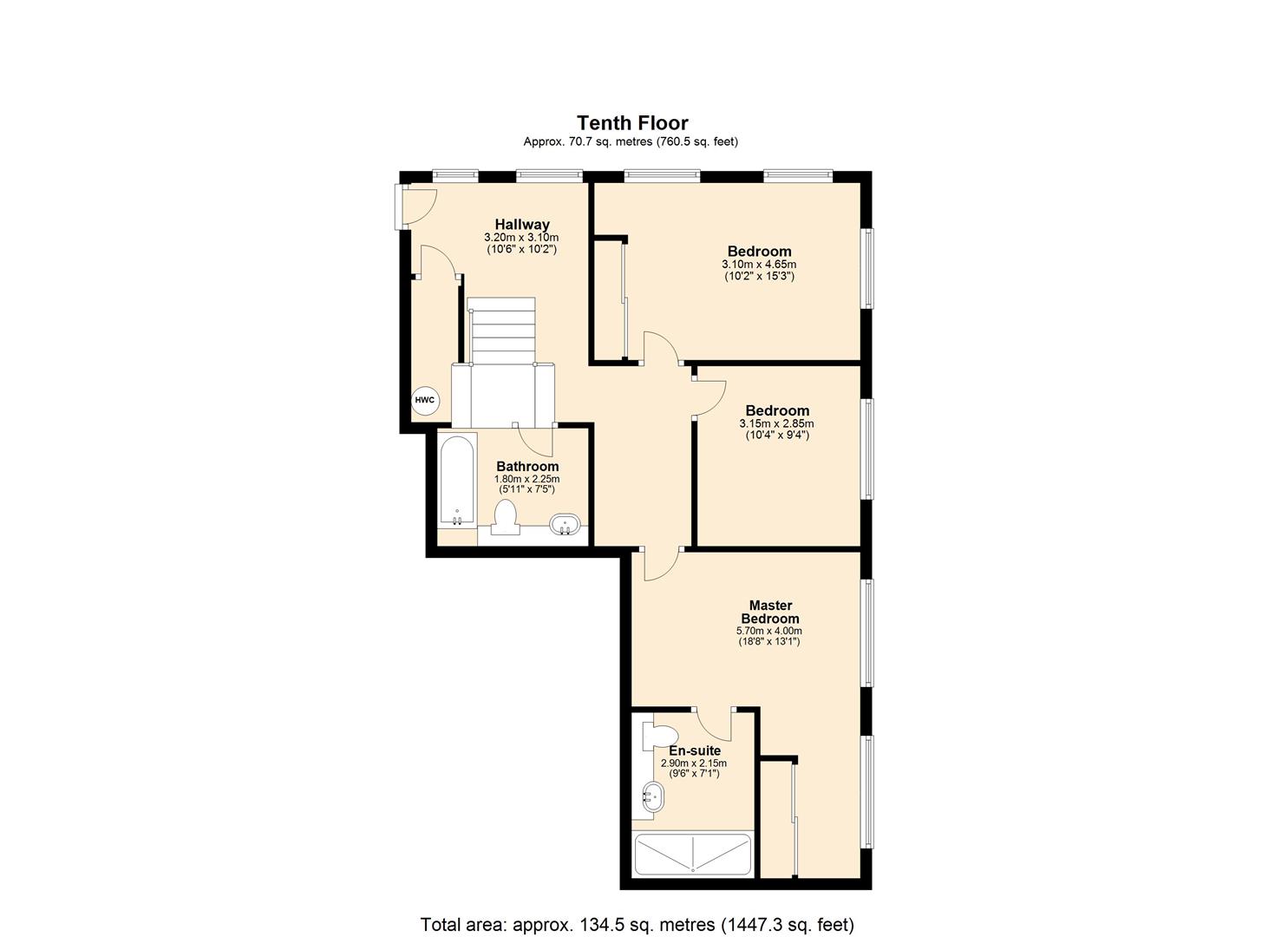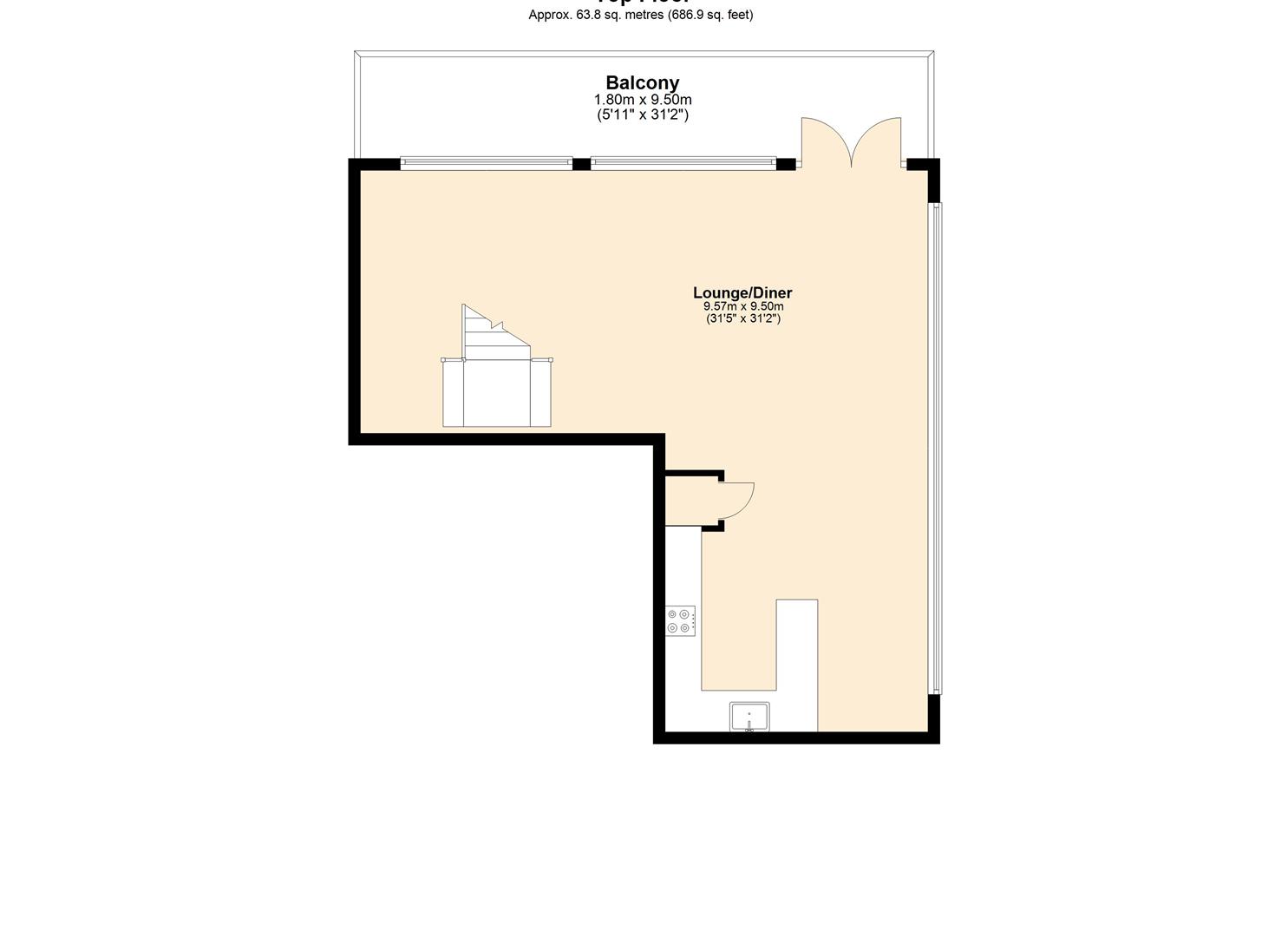Flat for sale in 55 Degrees North, Pilgrim Street, Newcastle Upon Tyne NE1
* Calls to this number will be recorded for quality, compliance and training purposes.
Property features
- Stunning duplex penthouse directly facing the River Tyne
- Incredible dual aspect views across the City from the private balcony and huge windows
- Split level with three double bedrooms
- Large open-plan living space with floor length windows to the front
- Sliding doors opening onto private balcony
- Master bedroom with en-suite and built-in wardrobe
- Study area on the upper floor
- Modern fitted kitchen and dining area
- Secure intercom entry system and underground parking
- Exclusive development and arguably the best views in the City Centre
Property description
Hive Estates welcomes to the market this stunning City Centre duplex penthouse with arguably the best views in Newcastle. Facing the River Tyne and Tyne Bridge with panoramic views over the Quayside to the front and Newcastle to the side, it features an extensive open-plan living space, three generous bedrooms and an incredible private balcony. Situated in 55 Degrees North, one of Newcastle's most famous residential buildings, this is a unique home.
Split across two levels, a staircase leads to the upper floor from the private entrance hallway and opens out into a generous open-plan living space, complete with modern fitted kitchen, dining, living and study areas. The front aspect windows are floor to ceiling, flooding the space with natural light, and open out onto the private balcony with spectacular views across the Quayside and over the river to The Sage, Baltic, Millennium Bridge and Tyne Bridge. The three double bedrooms can be found on the lower floor, each with large windows and the master with en-suite and built-in wardrobes. There is a second tiled bathroom off the hallway which features a shower over bath and built-in vanity unit. With gas central heating and double glazing throughout, the property benefits from a concierge service, secure intercom entry system and private underground parking.
Kitchen/Diner/Lounge (9.57 x 9.5 (31'4" x 31'2"))
Balcony (1.8 x 9.5 (5'10" x 31'2"))
Bedroom 1 (5.7 x 4.0 (18'8" x 13'1"))
En Suite (2.9 x 2.15 (9'6" x 7'0"))
Bedroom 2 (3.1 x 4.65 (10'2" x 15'3"))
Bedroom 3 (3.15 x 2.85 (10'4" x 9'4"))
Bathroom (1.8 x 2.25 (5'10" x 7'4"))
Property info
For more information about this property, please contact
Hive Estates, NE2 on +44 191 686 9877 * (local rate)
Disclaimer
Property descriptions and related information displayed on this page, with the exclusion of Running Costs data, are marketing materials provided by Hive Estates, and do not constitute property particulars. Please contact Hive Estates for full details and further information. The Running Costs data displayed on this page are provided by PrimeLocation to give an indication of potential running costs based on various data sources. PrimeLocation does not warrant or accept any responsibility for the accuracy or completeness of the property descriptions, related information or Running Costs data provided here.










































.png)