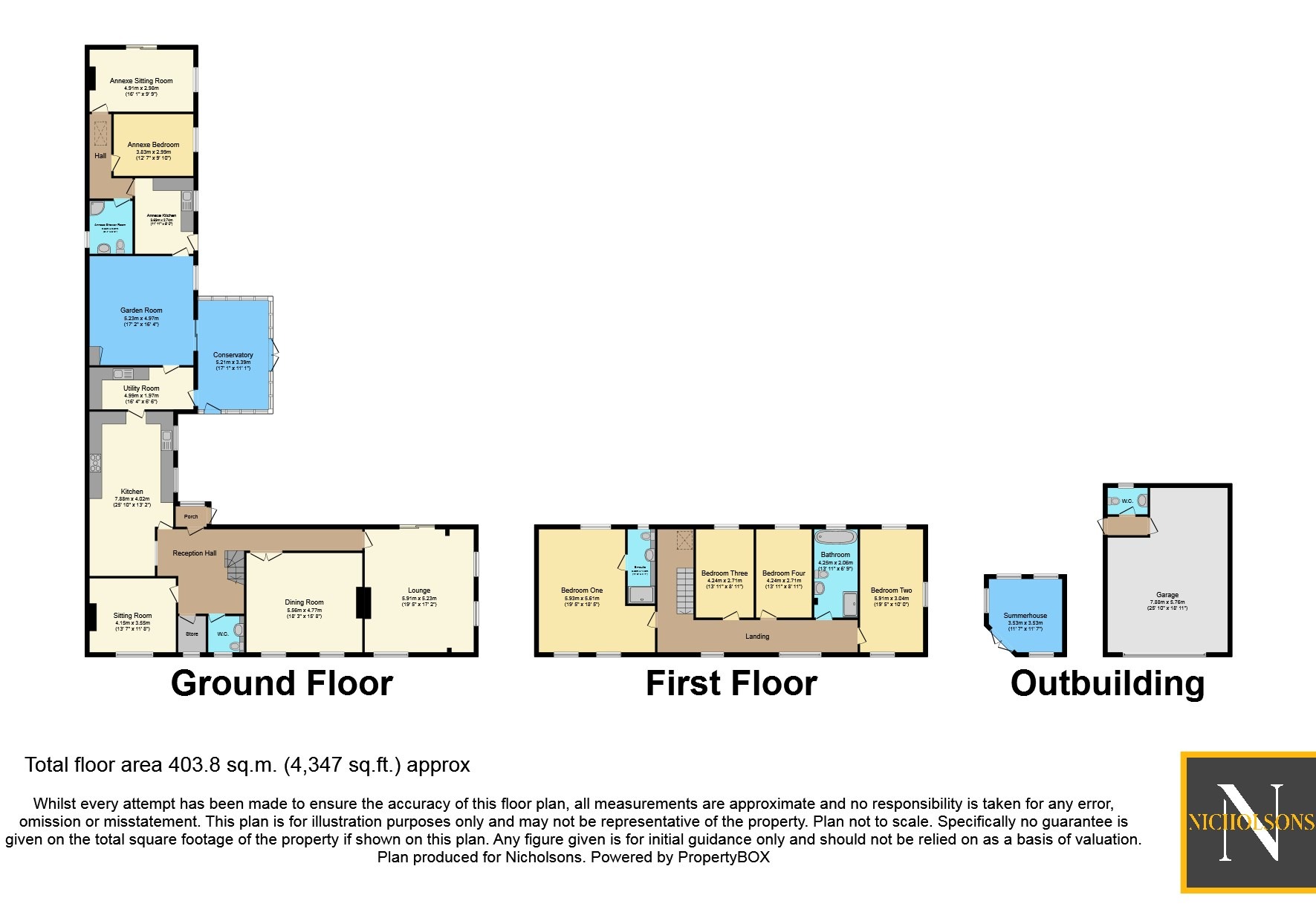Detached house for sale in Main Street, Hayton, Retford DN22
* Calls to this number will be recorded for quality, compliance and training purposes.
Property features
- Large 4 double bedroom home
- 1 bedroom annex
- Total plot approaching 1 acre
- Desirable village location
- Shops, pubs & canal-side walks close by
- Double garage and lots of off road parking
- Almost 4000 sq.ft of living accommodation
- Private position set back from the road
Property description
Substantial 4 Bed Family Home With One Bed Annex And Paddock - For Sale
Bridgeside House is substantial family home with the benefit of an attached one bedroom annex. The property sits on the edge of Hayton in suitably proportioned grounds measuring approaching 1 acre.
With flexible accommodation approaching 4000 sq.ft, Bridgeside House is perfect for a multi-generational family, the main house features 5 reception rooms including a kitchen/diner and also benefits from a conservatory, 4 double bedrooms - the master with en-suite shower room, family bathroom, utility and a ground floor W.C & boot room configured over two floors.
The single storey annex has a kitchenette, lounge, double bedroom and shower room and can be accessed from its own external entrance. The annex has its own gas fired boiler and central heating system and is rated for council tax separately from the main house.
Parking is well catered for, with a gated double width driveway which extends to the front and side of the oversized double garage. The formal garden has two large patio seating areas. Beyond the formal garden is a grass paddock, with both combined approaching 1 acre.
The property has been finished to a high specification throughout featuring granite worktops and a limestone floor within the kitchen, a double sided multi fuel stove viewable from both the sitting and dining rooms, cctv, external security lighting and a home alarm system. The current owners have completed a range of improvements during their ownership including the renewal of all bathrooms and the addition of both the conservatory and the double garage - which features a useful gardeners toilet.
Hayton is a sought after village which is located 2.5 miles drive from Retford town centre. The Chesterfield canal runs alongside the village offering excellent year round walks. The village is popular with people with equestrian interests, there are numerous bridleways around the village making hacking out easy and enjoyable. Hayton and its connected village Clarborough offer a range of amenities including a convenience store and two pubs.
Main House Ground Floor
Porch
Reception Hall
Lounge
5.91m x 5.23m
Dining Room
5.56m x 4.77m
Sitting Room
4.15m x 3.55m
Boot Room
1.75 m x 1.33 m
Kitchen
7.88m x 4.02m
Utility Room
4.99m 1.97m
Conservatory
5.21m x 3.39m
Garden Room
5.23m x 4.97m
Main House 1st Floor
Bedroom One
5.93m x 5.61m
En-suite
3.58m x 1.40m
Bedroom Two
5.91m x 3.04m
Bedroom Three
4.24m x 2.71m
Bedroom Four
4.23m x 2.71m
Bathroom
4.25m x 2.06m
Gound Floor Annex
Annex Sitting Room
4.91m x 2.98m
Annex Kitchen
3.63m x 2.74m
Annex Bedroom
3.83m x 2.99m
Annex Bathroom
2.55m x 2.07m
Outside
Double Garage
7.88m x 5.76m Max
General Remarks and Stipulations
Tenure and Possession: The Property is Freehold and vacant possession will be given upon completion.
Council Tax: We are advised by Bassetlaw District Council that this property is in Band F with the annex rated separately as Band A.
Services: Mains water, electricity and drainage are connected along with a gas fired central heating system. Please note, we have not tested the services or appliances in this property, accordingly we strongly advise prospective buyers to commission their own survey or service reports before finalising their offer to purchase.
Floorplans: The floorplans within these particulars are for identification purposes only, they are representational and are not to scale. Accuracy and proportions should be checked by prospective purchasers at the property.
Money Laundering Regulations: In accordance with Anti Money Laundering Regulations, buyers will be required to provide proof of identity once an offer has been accepted (subject to contract) prior to solicitors being instructed.
General: Whilst every care has been taken with the preparation of these particulars, they are only a general guide to the property. These Particulars do not constitute a contract or part of a contract
Property info
For more information about this property, please contact
Nicholsons Estate Agents, DN22 on +44 1777 568845 * (local rate)
Disclaimer
Property descriptions and related information displayed on this page, with the exclusion of Running Costs data, are marketing materials provided by Nicholsons Estate Agents, and do not constitute property particulars. Please contact Nicholsons Estate Agents for full details and further information. The Running Costs data displayed on this page are provided by PrimeLocation to give an indication of potential running costs based on various data sources. PrimeLocation does not warrant or accept any responsibility for the accuracy or completeness of the property descriptions, related information or Running Costs data provided here.










































.png)
