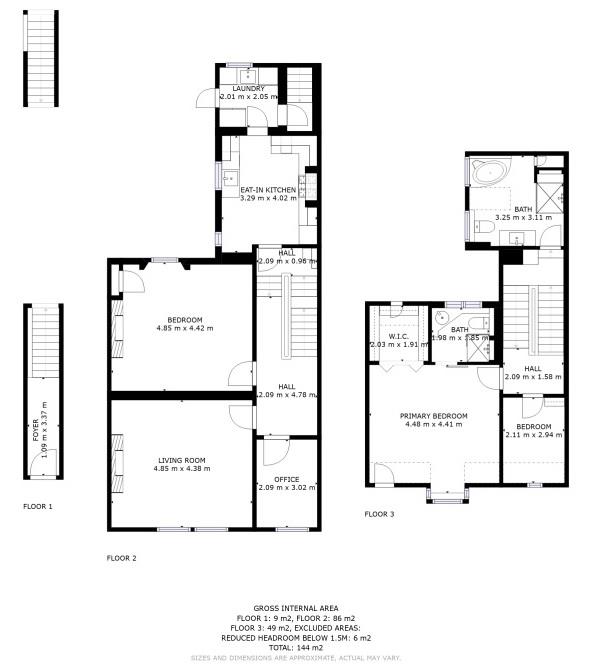Maisonette for sale in Hotspur Street, Tynemouth, North Shields NE30
* Calls to this number will be recorded for quality, compliance and training purposes.
Property features
- Stunning Upper Maisonette
- Original Features Throughout
- Large Integrated Garage
- Flexible spaces
- Four Bedrooms
- Home Office
- Integrated Breakfast Kitchen plus Utility
Property description
Beautifully presented and well proportioned upper maisonette close to Tynemouth village and Longsands beach. The property benefits from double glazing and enjoys a view towards the sea front and beyond from the upper level. The accommodation includes living room; integrated kitchen; utility room; two large double bedrooms (master ensuite) substantial single/ small double bedroom and additional office, as well as stylish main bathroom. There is on street parking with council permit restrictions, plus private parking via an integrated large double garage.
Entrance Hallway
The shared external front door leads to a small entrance vestibule and the glazed private front door to the apartment. This opens to welcoming entrance hallway and stairs up into the main accommodation and upper hallways.
Breakfast Kitchen (4.02m x 3.29m)
Located on the first level of the flat, to the rear of the building. The kitchen is presented with a range of walnut effect units with black granite worktops and Belfast sink, room for an aga style cooker, integrated dishwasher and wine fridge. There is additional space for a small table. Leading to a utility room.
Utility (2.05m x 2.01m)
Fitted with contrasting black gloss units and wood worktops with space/plumbing for a washing machine and fridge freezer. Glazed external door giving access to garage roof and escape, plus internal door giving access to stairway down to integrated double garage.
Living Room (4.85m x 4.38m)
This beautifully presented living room to the front of the property has a traditional feel with an impressive feature fireplace, stripped timber floors, door and skirting boards with high ceiling and cornicing.
Second Bedroom (4.85m x 4.42m)
This large bedroom situated on the first floor is bright and spacious with a beautiful cast fireplace, timber flooring, skirting boards and door surrounds. It could also be used as a dining room/second reception.
Office (3.02 x 2.09)
Currently used as an office this room could be used as a bedroom. It has stripped timber flooring, door and beautiful window frame and is located on the first floor to the front of the property.
Main Bathroom (3.25 x 3.11)
Heading up to the second floor there is a stunning bathroom is provided to a high standard with walk in shower with seat and shelving, jacuzzi corner bath, WC, chrome radiators and feature sink. The walls are a slate brick tile with grey floor tiling.
Master Bedroom Suite (4.48m x 4.41m)
On the second floor the large master suite is provided with walk- in closet and ensuite cleverly concealed by a sliding bookcase. Dormer window with wooden blinds, timber stripped door, floor and skirting boards. The ensuite is provided with a walk in shower, WC and feature built in sink unit.
Third Bedroom (2.11m x 2.94m)
Also on the second floor this bedroom again benefits from stripped timber flooring, door and skirting boards as well as a velux window.
Garage
Large double garage integrated via stairs from the utility room. Providing off street parking if required.
Property info
For more information about this property, please contact
Hunters - North Shields, NE28 on +44 191 244 9175 * (local rate)
Disclaimer
Property descriptions and related information displayed on this page, with the exclusion of Running Costs data, are marketing materials provided by Hunters - North Shields, and do not constitute property particulars. Please contact Hunters - North Shields for full details and further information. The Running Costs data displayed on this page are provided by PrimeLocation to give an indication of potential running costs based on various data sources. PrimeLocation does not warrant or accept any responsibility for the accuracy or completeness of the property descriptions, related information or Running Costs data provided here.



















.png)
