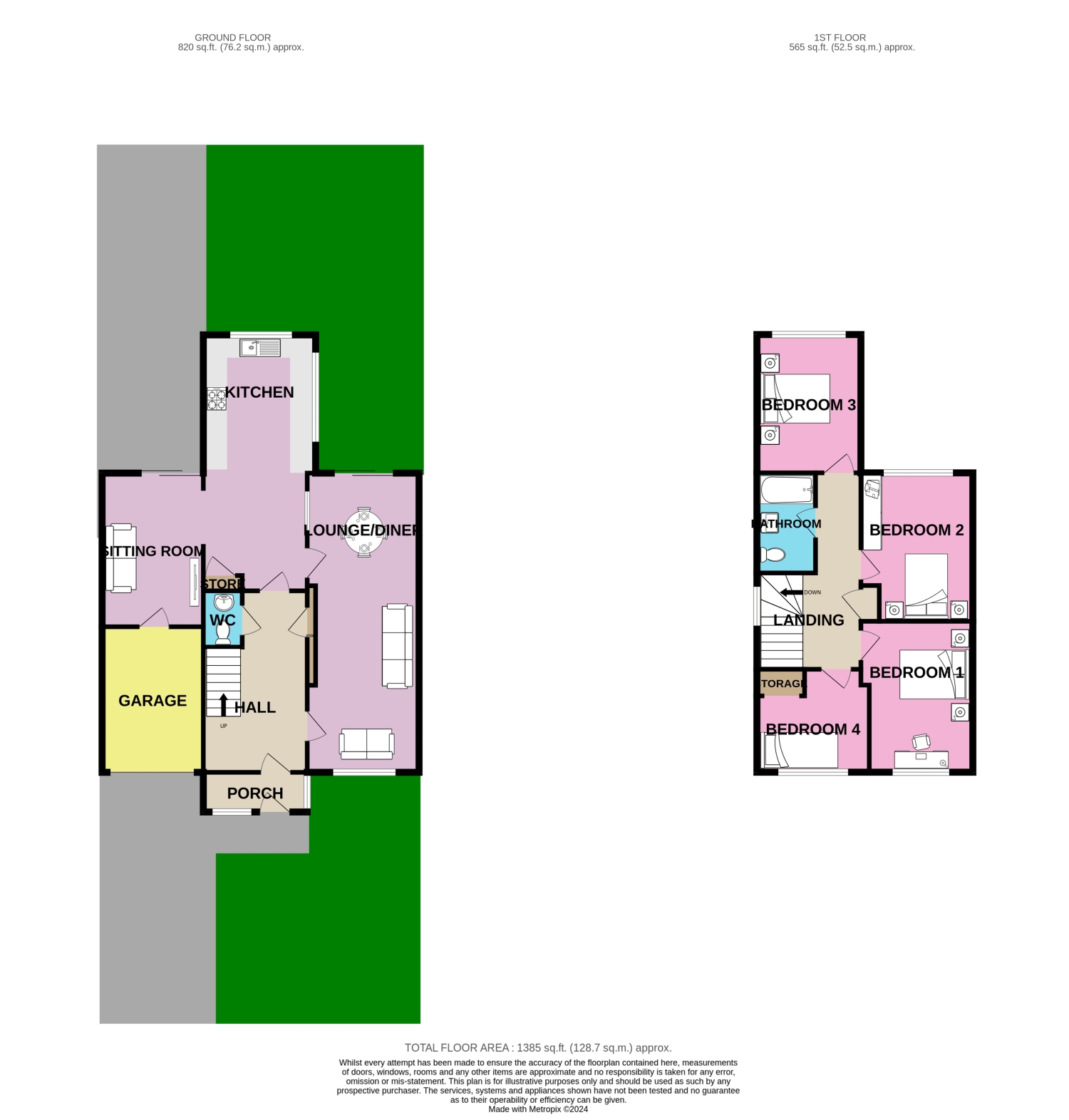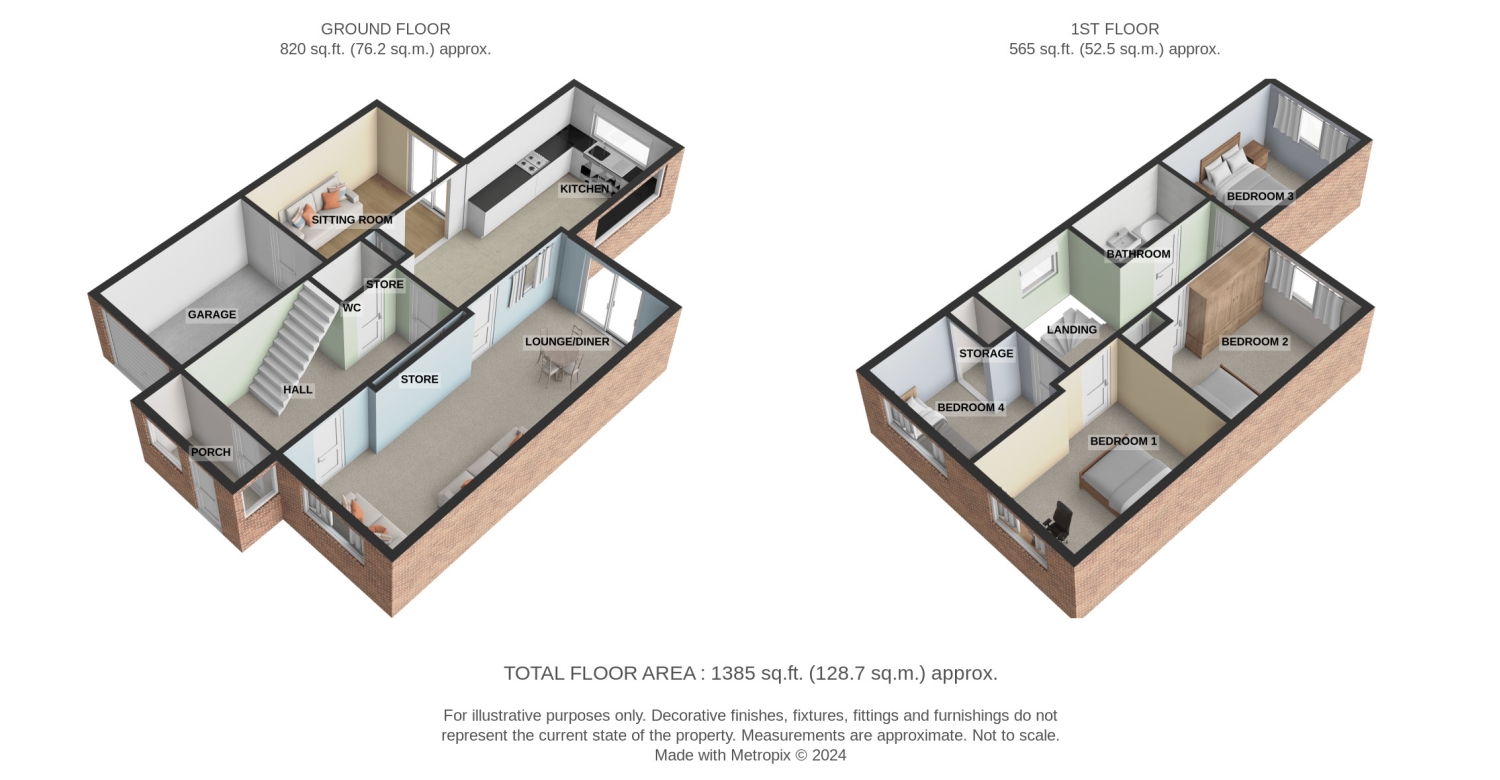Detached house for sale in Penrhyn Crescent, Beeston, Nottingham, Nottinghamshire NG9
* Calls to this number will be recorded for quality, compliance and training purposes.
Property features
- Call now 24/7 or book instantly online to View
- Very Popular Location
- Driveway for Off Road Parking
- Close to Local Schools
- Spacious Living Areas!
- East Facing Garden!
- Wonderful Family Home
- Excellent Commuter Links
Property description
Welcome to your dream family home in the heart of Beeston. Begin your journey through the charming front porch, which leads you into a spacious entrance hall. To your right, a generously sized living room stretches across the property, inviting you to envision cosy family evenings and joyful gatherings. Natural light streams in through the window at the front and the sliding patio doors at the rear, connecting your indoor living space with the serene beauty of the garden.
The kitchen, nestled within a double-story extension at the rear, is ready to serve as the heart of your home. While it offers ample space for culinary creativity, you have the flexibility to embark on a gradual transformation that aligns with your vision. Picture yourself preparing meals while enjoying views of the sprawling rear garden - a canvas for outdoor relaxation and play.
Connected to the kitchen is an additional sitting room, an adaptable space that can be tailored to your family's evolving needs. Create a reading nook, set up a home office, or design a playroom for the kids. Open the sliding patio doors and seamlessly extend your living area to the garden, fostering a harmonious indoor-outdoor flow.
Although the bathroom may not currently exude luxury, it stands as a testament to the potential you can unlock. As you embark on your journey of transformation, imagine reviving this space into a spa-like retreat where you can unwind and rejuvenate.
Step outside into the east-facing garden, where opportunities for gardening enthusiasts abound. A patio area and a section laid to lawn provide a blank canvas for your landscaping dreams. Cultivate vibrant flower beds, create a peaceful reading nook, or set up a play area for the kids - the possibilities are limited only by your imagination.
While the prospect of gradual renovations might sound daunting, remember that your journey is one of creativity and discovery. Embrace the freedom to move in and make improvements as you go along, shaping your living space in harmony with your family's needs and desires.
Beyond the boundaries of your potential-filled abode, you'll find a wealth of conveniences and leisure options. Explore the natural wonders of the Attenborough Nature Reserve, indulge in retail therapy at the Chilwell Retail Park, or tee off at the nearby Golf Club. Easy access to buses and trams within walking distance ensures seamless transportation, while a local shop just around the corner adds convenience to your daily life.
Beeston Train Station is also within reach, and essential destinations such as Queens Medical Centre, the University of Nottingham, and Junction 25 of the M1 motorway are just a short drive away.
Porch
With tiled flooring, UPVC double glazed door to the front, UPVC double glazed window to the front, UPVC double glazed window to the side
Hall
4.68m x 2.13m - 15'4” x 6'12”
With fitted carpet, stairs rising to the first floor, a fitted ceiling light and a wall-mounted radiator.
Living Room
7.71m x 3.36m - 25'4” x 11'0”
With fitted carpet, a fitted ceiling light, UPVC double glazed window to the front, UPVC double glazed sliding doors to the rear and a wall-mounted radiator.
Kitchen
6.6m x 2.66m - 21'8” x 8'9”
With vinyl flooring, a fitted ceiling light, UPVC double glazed window to the side, UPVC double glazed sliding doors to the rear, a wall-mounted radiator, a range of wall and base units with rolled top work surfaces, an inset kitchen sink and drainer and a gas hob.
Sitting Room
3.96m x 2.6m - 12'12” x 8'6”
With fitted carpet, a fitted ceiling light, UPVC double glazed sliding doors to the rear and a wall-mounted radiator.
Garage
3.75m x 2.6m - 12'4” x 8'6”
Bedroom 1
3.8m x 3.53m - 12'6” x 11'7”
With fitted carpet, a fitted ceiling light, UPVC double glazed window to the front and a wall-mounted radiator.
Bedroom 2
3.83m x 3.39m - 12'7” x 11'1”
With fitted carpet, a fitted ceiling light, UPVC double glazed window to the rear, a wall-mounted radiator and fitted wardrobes.
Bedroom 3
3.53m x 2.68m - 11'7” x 8'10”
With fitted carpet, a fitted ceiling light, UPVC double glazed window to the rear and a wall-mounted radiator.
Bedroom 4
2.62m x 2.61m - 8'7” x 8'7”
With fitted carpet, a fitted ceiling light, UPVC double glazed window to the front and a wall-mounted radiator.
Bathroom
2.58m x 1.51m - 8'6” x 4'11”
With vinyl flooring, a fitted ceiling light, UPVC double glazed window to the side, a wall-mounted radiator, a freestanding hand basin, a bathtub with shower over and a low flush WC.
Exterior
To the front of the property, you will find ample off-street parking and an integral garage at the front, framed by an attractive tree and a welcoming area laid to lawn. The rear of the property unveils an east-facing garden, offering a canvas for outdoor enthusiasts with a patio area, a lush lawn and flower beds.
Property info
2D Floorplan And Plot Plan View original

3D Floorplan View original

For more information about this property, please contact
EweMove Sales & Lettings - Beeston, Long Eaton & Wollaton, NG10 on +44 115 774 8783 * (local rate)
Disclaimer
Property descriptions and related information displayed on this page, with the exclusion of Running Costs data, are marketing materials provided by EweMove Sales & Lettings - Beeston, Long Eaton & Wollaton, and do not constitute property particulars. Please contact EweMove Sales & Lettings - Beeston, Long Eaton & Wollaton for full details and further information. The Running Costs data displayed on this page are provided by PrimeLocation to give an indication of potential running costs based on various data sources. PrimeLocation does not warrant or accept any responsibility for the accuracy or completeness of the property descriptions, related information or Running Costs data provided here.























.png)